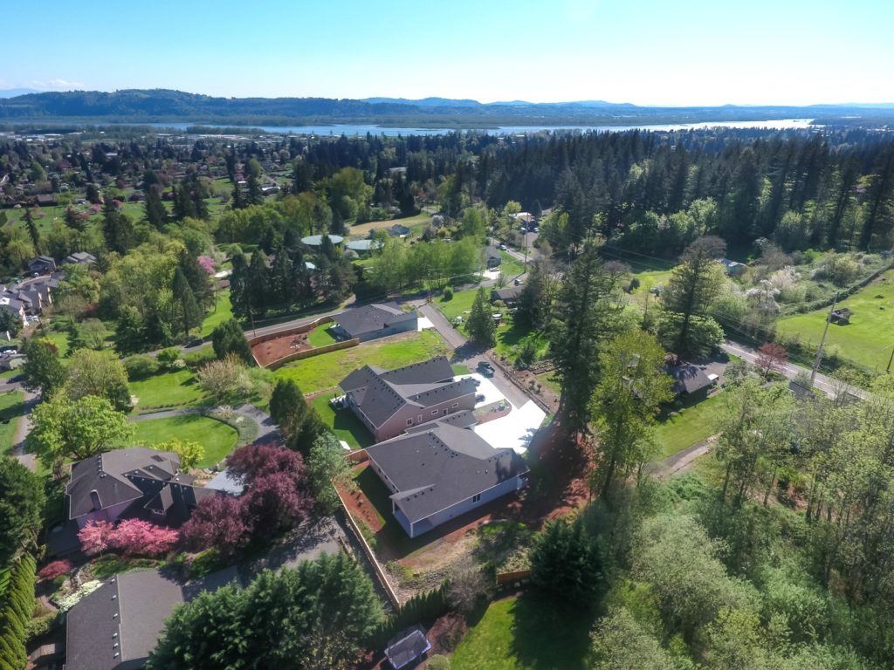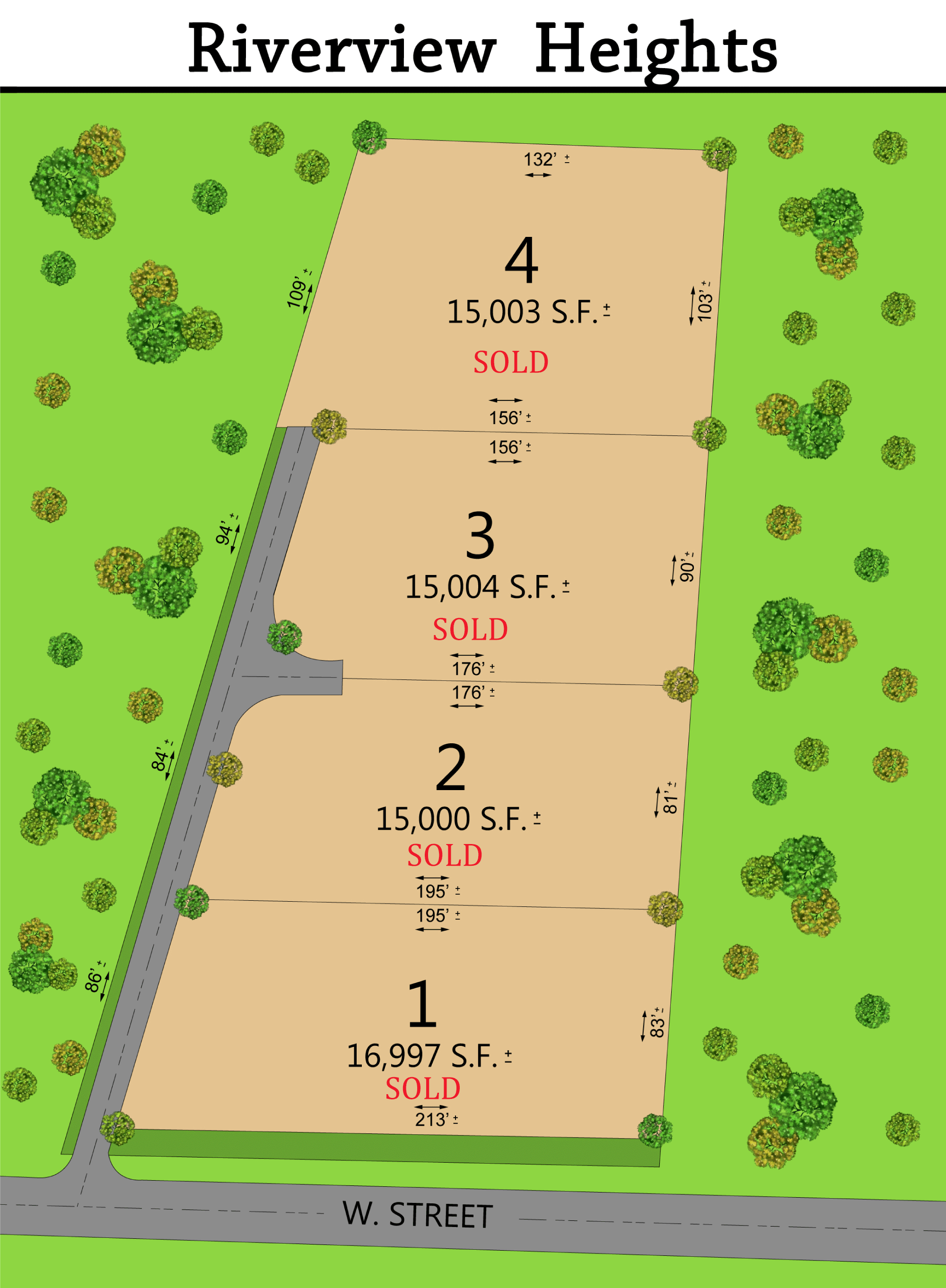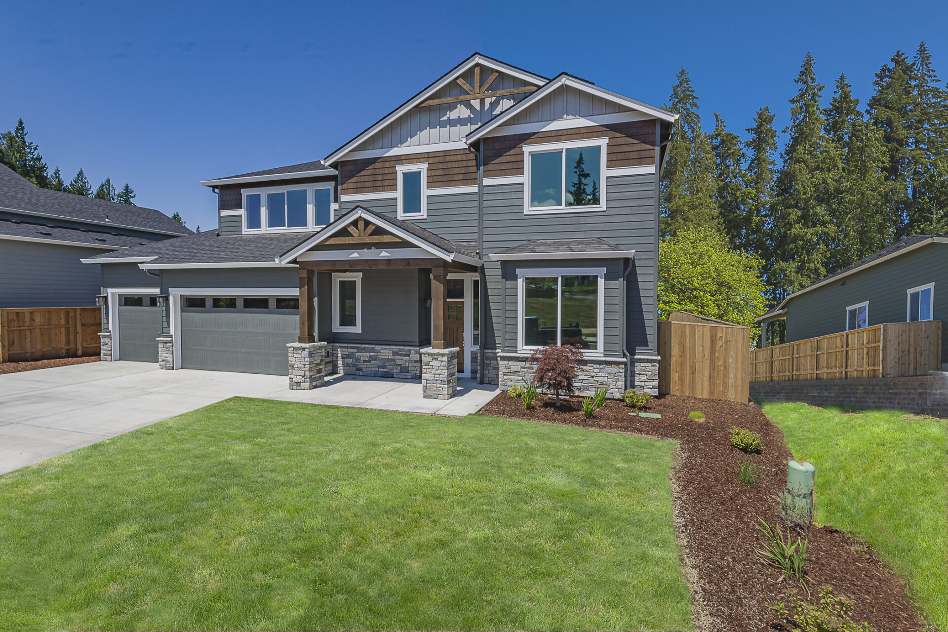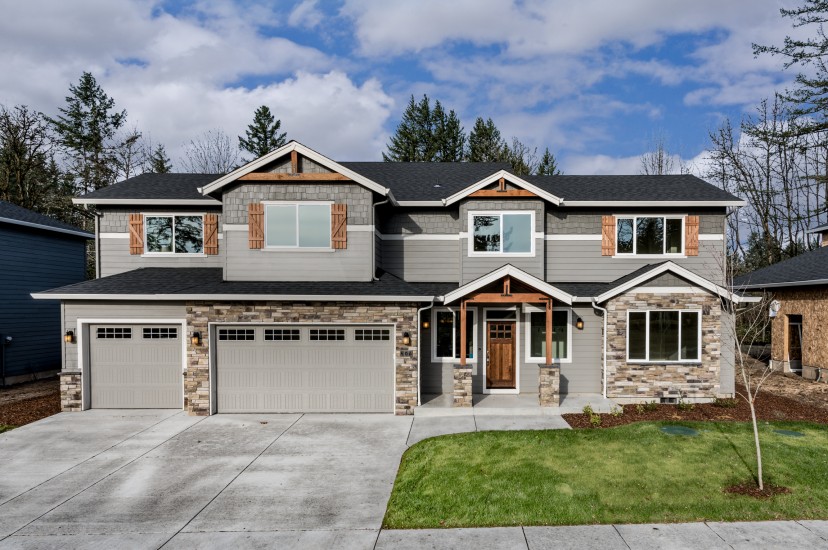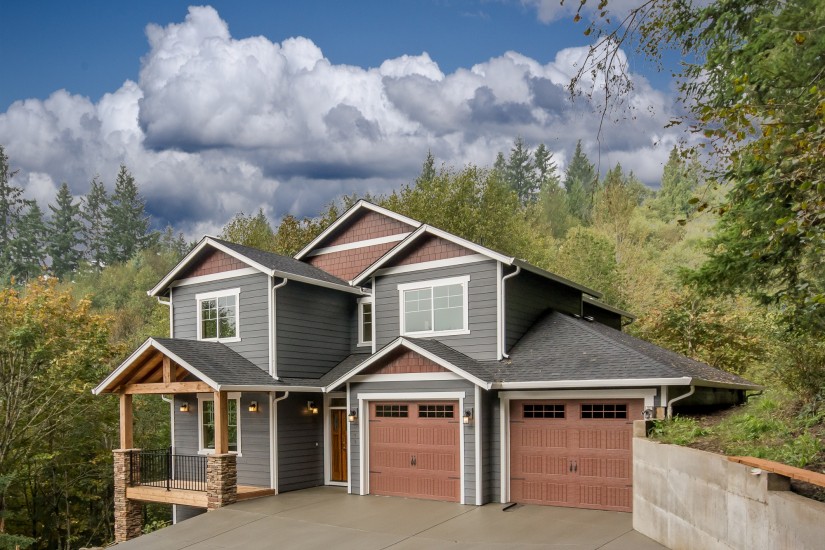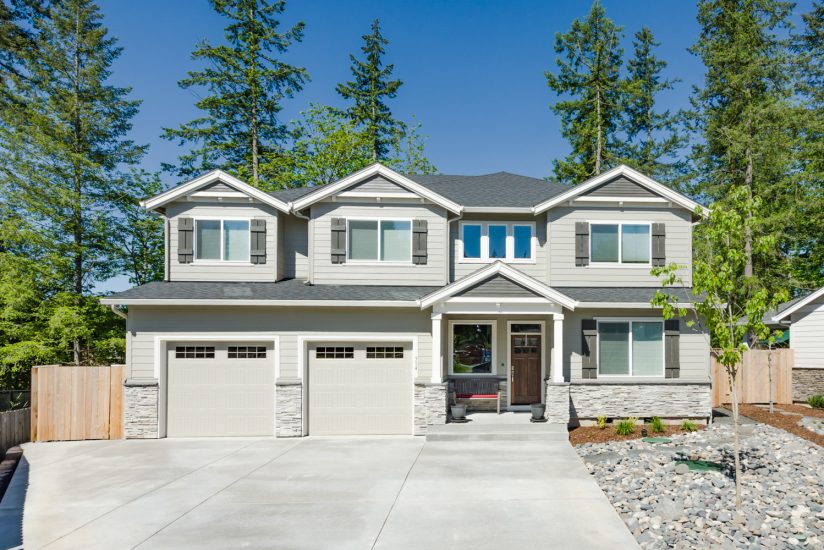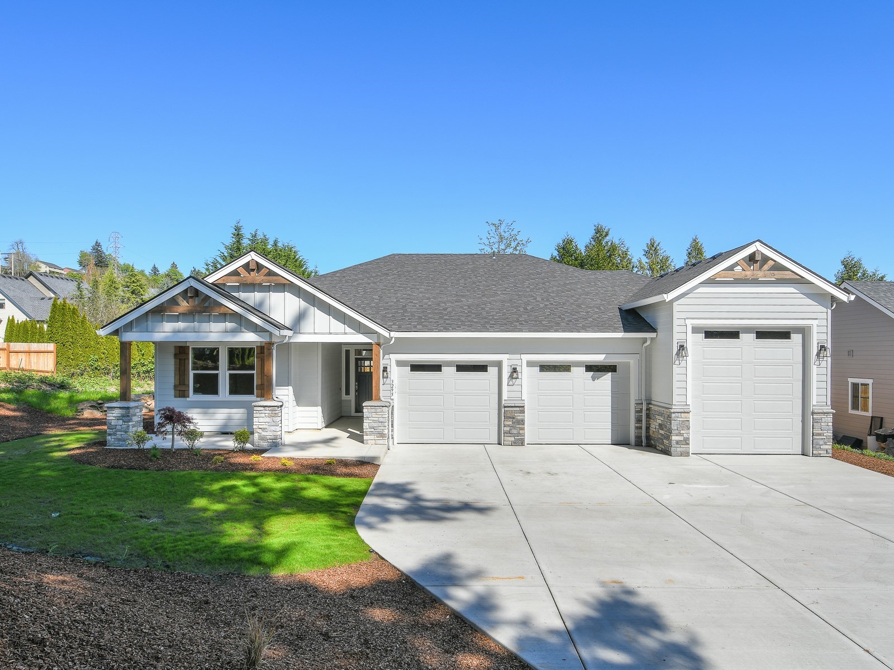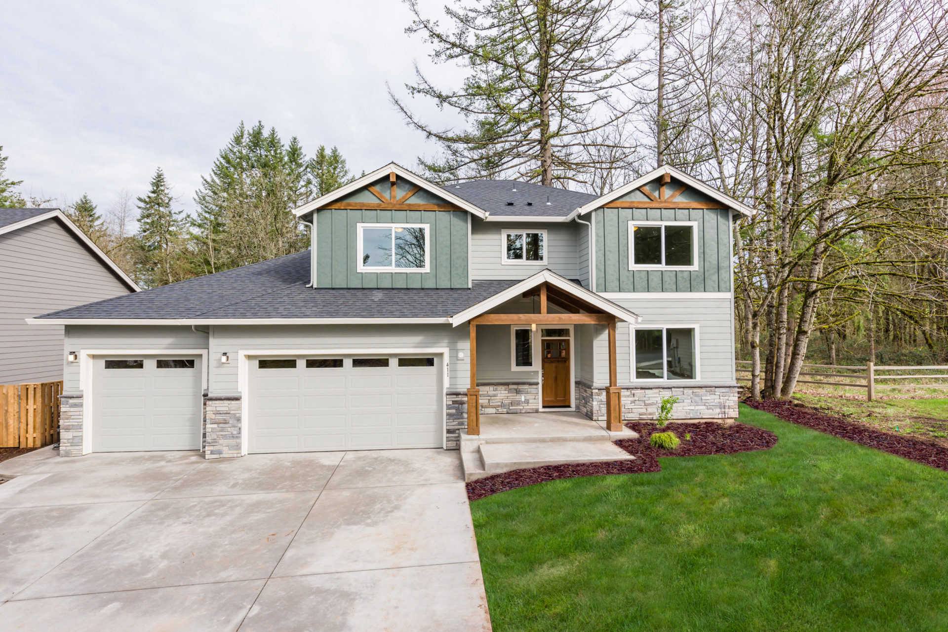Riverview Heights – Sold Out!
Rare 15,000 SF Lots for Your Forever Home in Scenic Washougal
Our interior finishes and materials are carefully selected with an eye towards beauty, durability, low maintenance, and value. Our standards are simply a starting point for you to begin customizing your home. It’s just as easy to upgrade as it is to scale down depending on your style, budget, and priorities. Need more details? Questions? Call Becky at (360) 624-5146 or email her at Becky@EvergreenHomesNW.com.






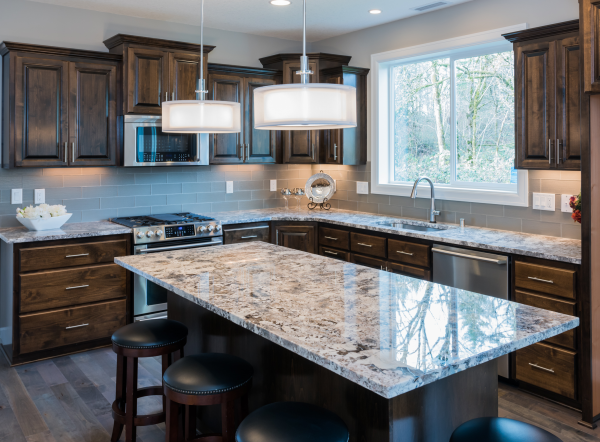
KITCHEN
- Custom alder cabinets with a wide variety of finishes & door styles
- Slab granite or quartz countertops and full-height backsplash
- Stainless steel appliances, including gas range
- Island with breakfast bar & pantry with melamine shelving
- Stainless steel undermount single-bowl sink
- Delta® pull-out faucet with sprayer & garbage disposal
- Enhanced lighting with 5 recessed lights and 2-3 pendant lights, per plan
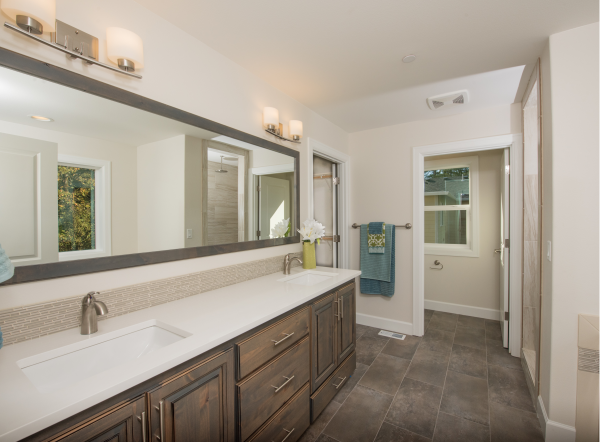
MASTER SUITE
- Custom alder cabinets with a wide variety of finishes & door styles
- Quartz counters with undermount sinks and a tile backsplash
- Soaking tub and tile walk-in shower with frameless, heavy glass door
- Dual sinks and Delta® “Lahara” chrome bath faucets
- Walk-in closet with adjustable shelving
- Full width mirrors and Ultra-quiet Energy Star® rated fans
- Linen closet
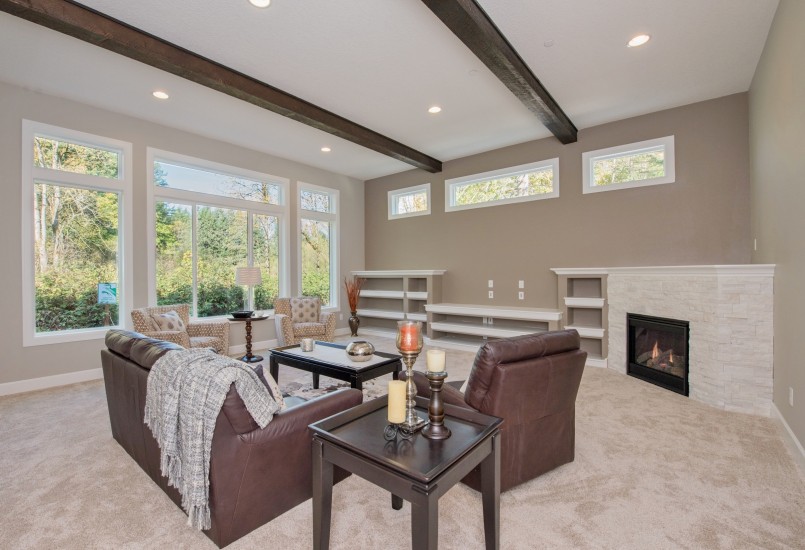
GENERAL INTERIOR
-
Raised ceiling heights, per plan
-
Laminate or luxury vinyl plank in Entry, Hall, Kitchen, Dining, and Great Room
-
Gas fireplace with tile to mantel and built-in shelves, per plan
- 5 ¼ inch baseboard and 3 ¼ inch wood window wraps on main
- Brushed nickel or antique bronze lighting and hardware
- Low-VOC designer paint scheme
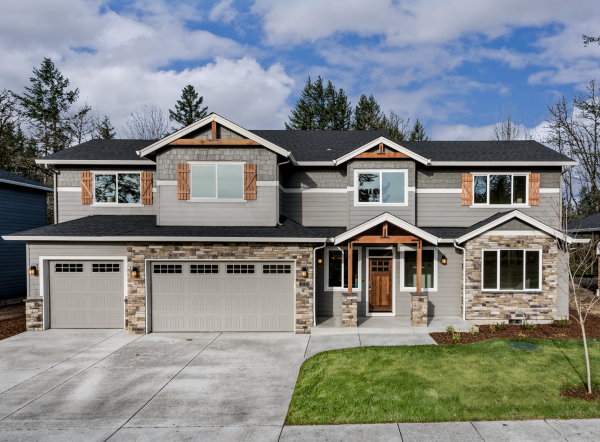
GENERAL EXTERIOR
- Full yard landscaping with automatic programmable irrigation system
- Covered back patio, per plan
- James Hardie® fiber cement siding with a four-color designer paint scheme
- Masonry at front elevation
- Insulated fiberglass front door with transom window
- Satin nickel, black or oil-rubbed bronze carriage-style exterior lights
- Wayne Dalton® insulated garage doors with (1) opener and (2) remotes
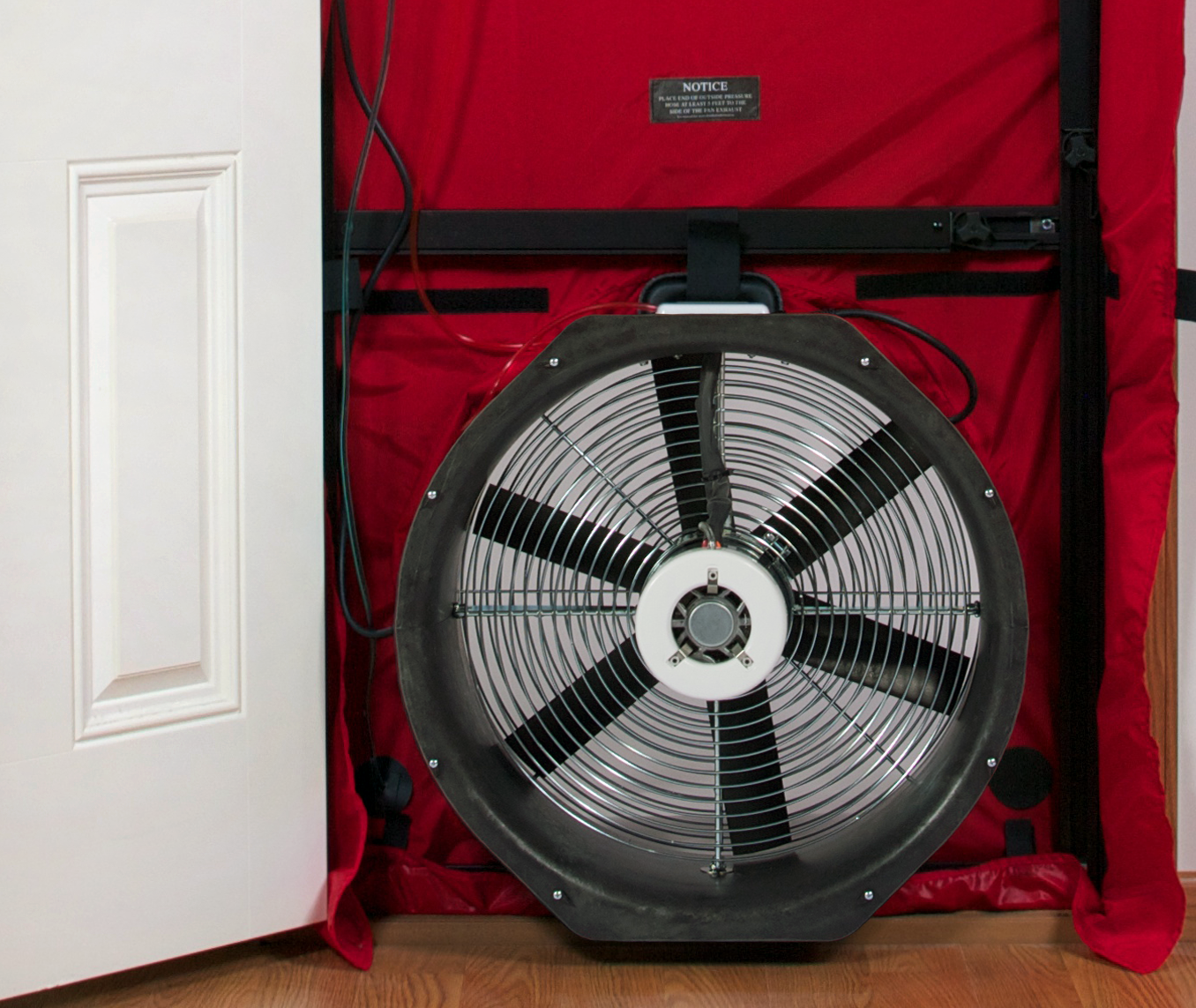
ENERGY EFFICIENT SYSTEMS
- Energy Star® Certified and Third-Party Tested for air leaks…low utility bills!
- High-efficiency Rinnai® 9.4 gpm tankless hot water heater
- Trane® high-efficiency heat pump with electric furnace back-up
- Over 80% Energy Star® lighting
-
Triple-pane Ply Gem® windows with Low-E Coating and lifetime warranty
- Greenguard® certified (formaldehyde-free) fiberglass insulation with moisture barrier: (R-21 in walls; R-30 in floors; R-49 in ceilings)
-
High efficiency and quiet insulation: R-24 blown-in bib insulation at walls, R-38 at floors, R-49 at ceilings
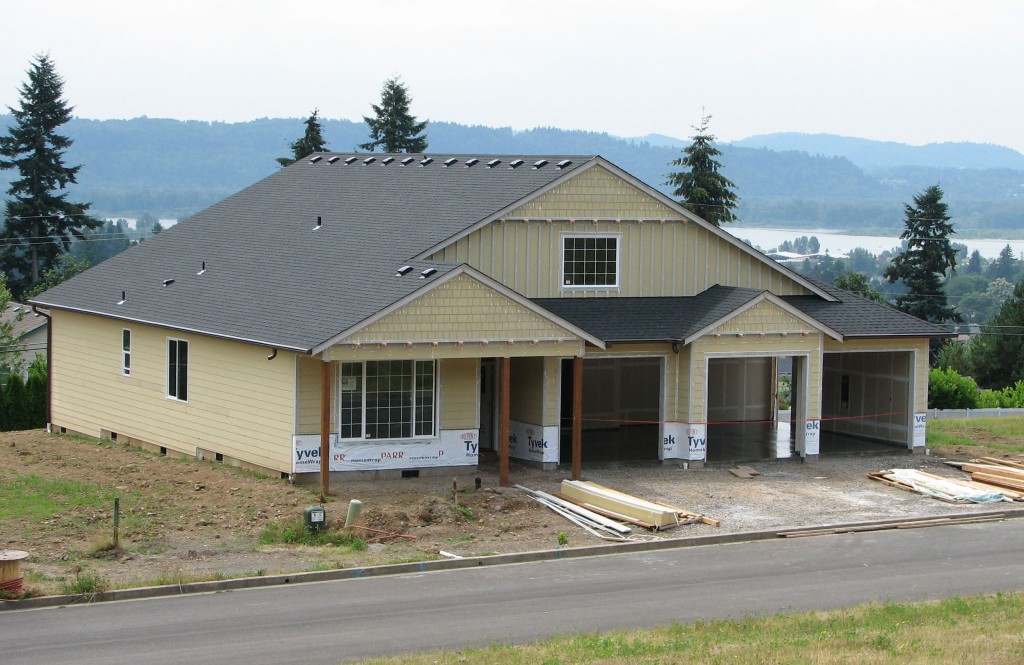
SUPERIOR MATERIALS AND WARRANTY
- 7/8 inch EdgeGold® subfloors
- IKO® Cambridge premium limited lifetime warranty architectural shingles
- LP® SolidStart® engineered wood I-joists
- 2 x 6 Construction & kiln dried lumber products
- Tyvek® weatherization system
- 2-10 Homebuyers Warranty®: 1 year on materials and workmanship, 2 years on systems, and 10 years structural
From Highway 14, go north on 32nd St, then right on W Street. Riverview Heights will be immediately on your left.

