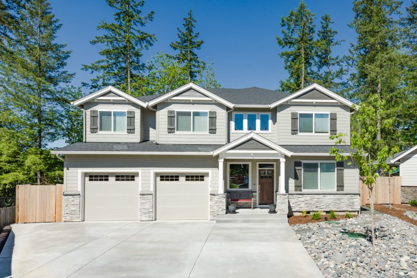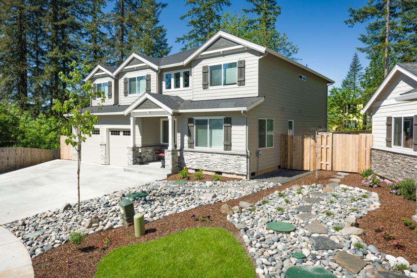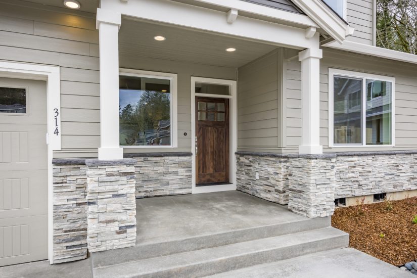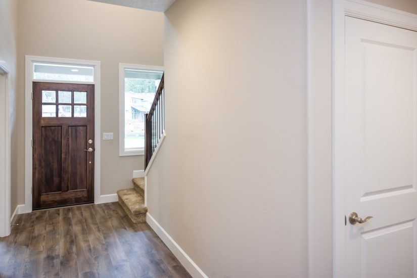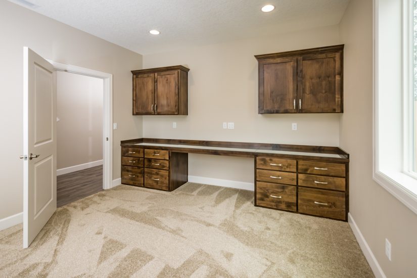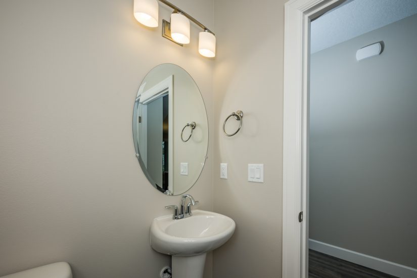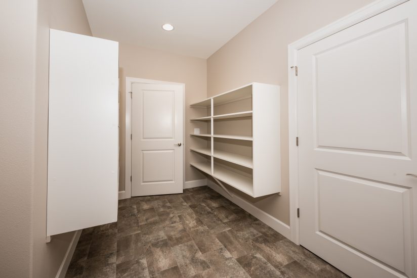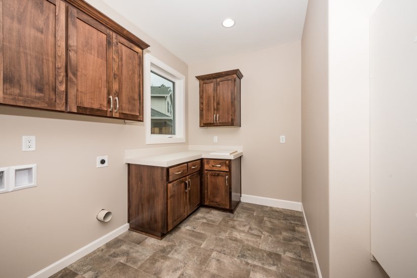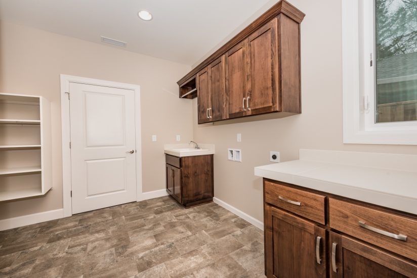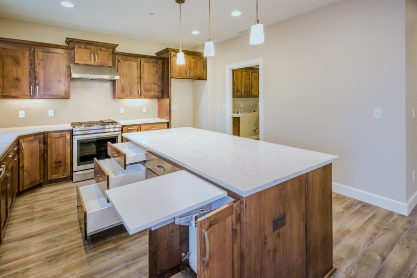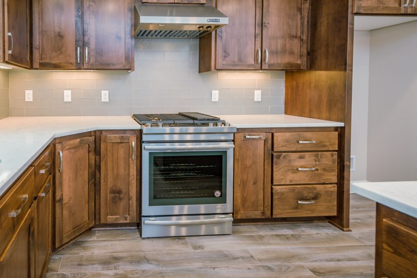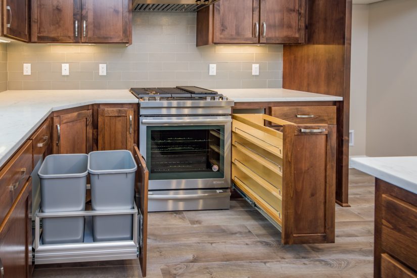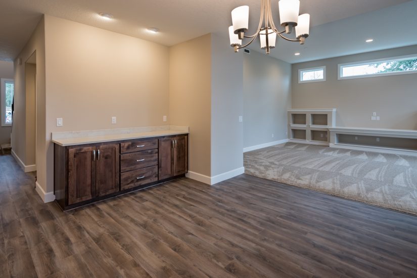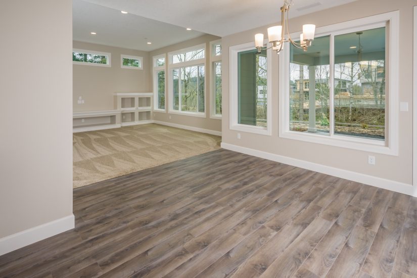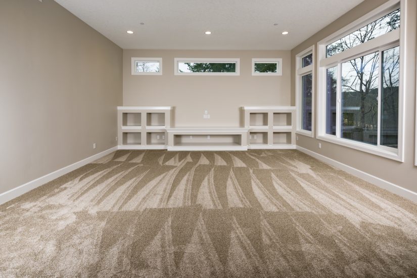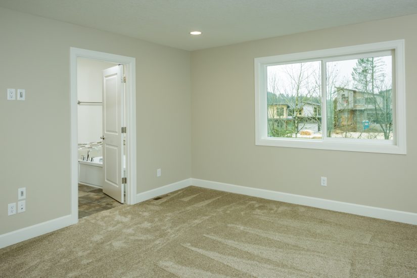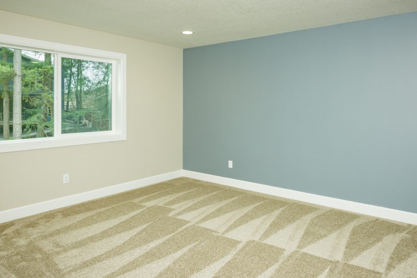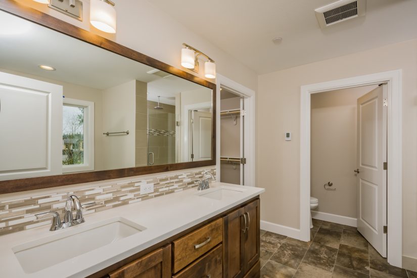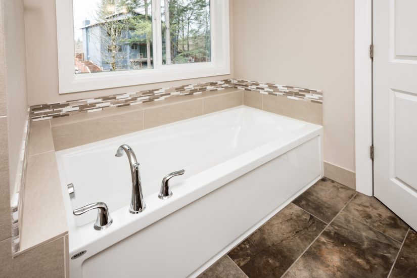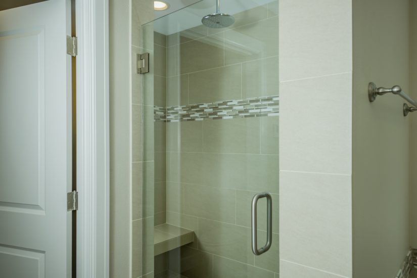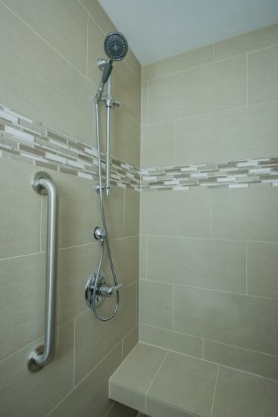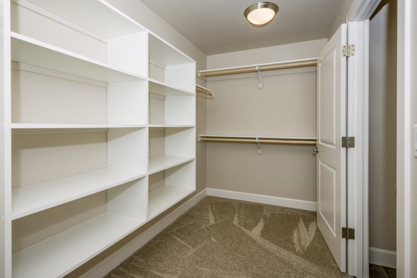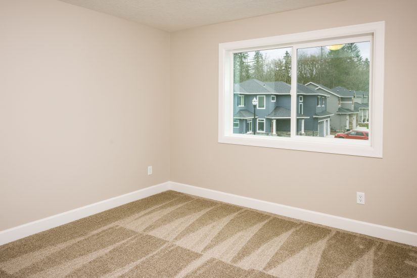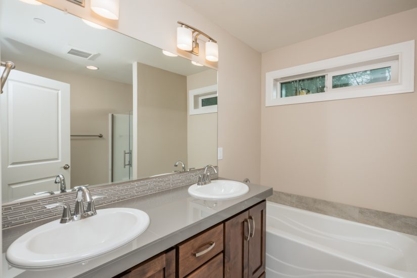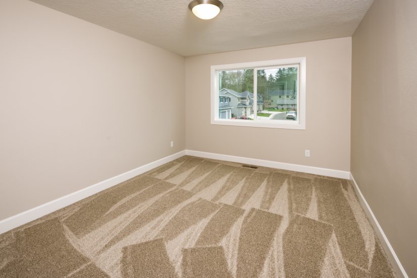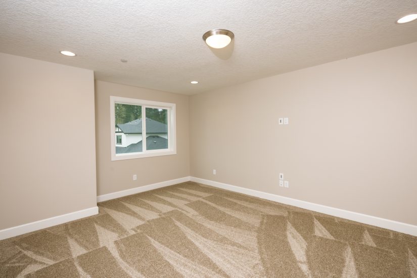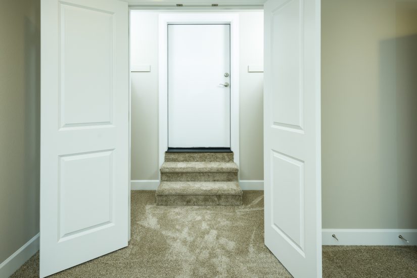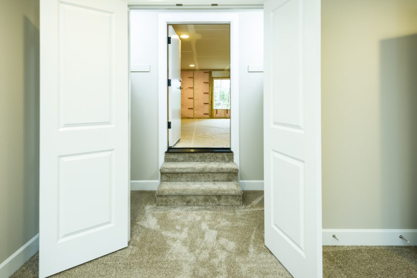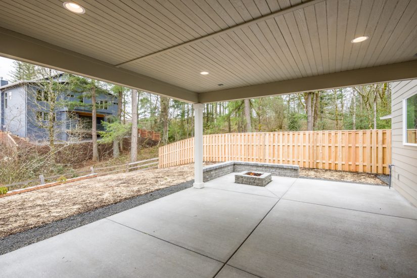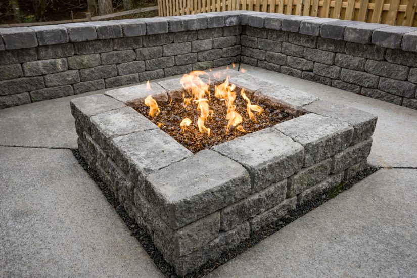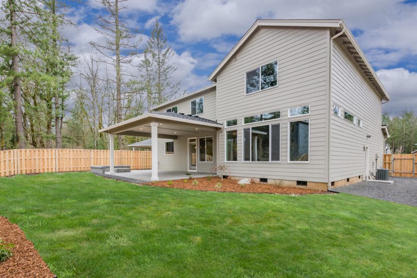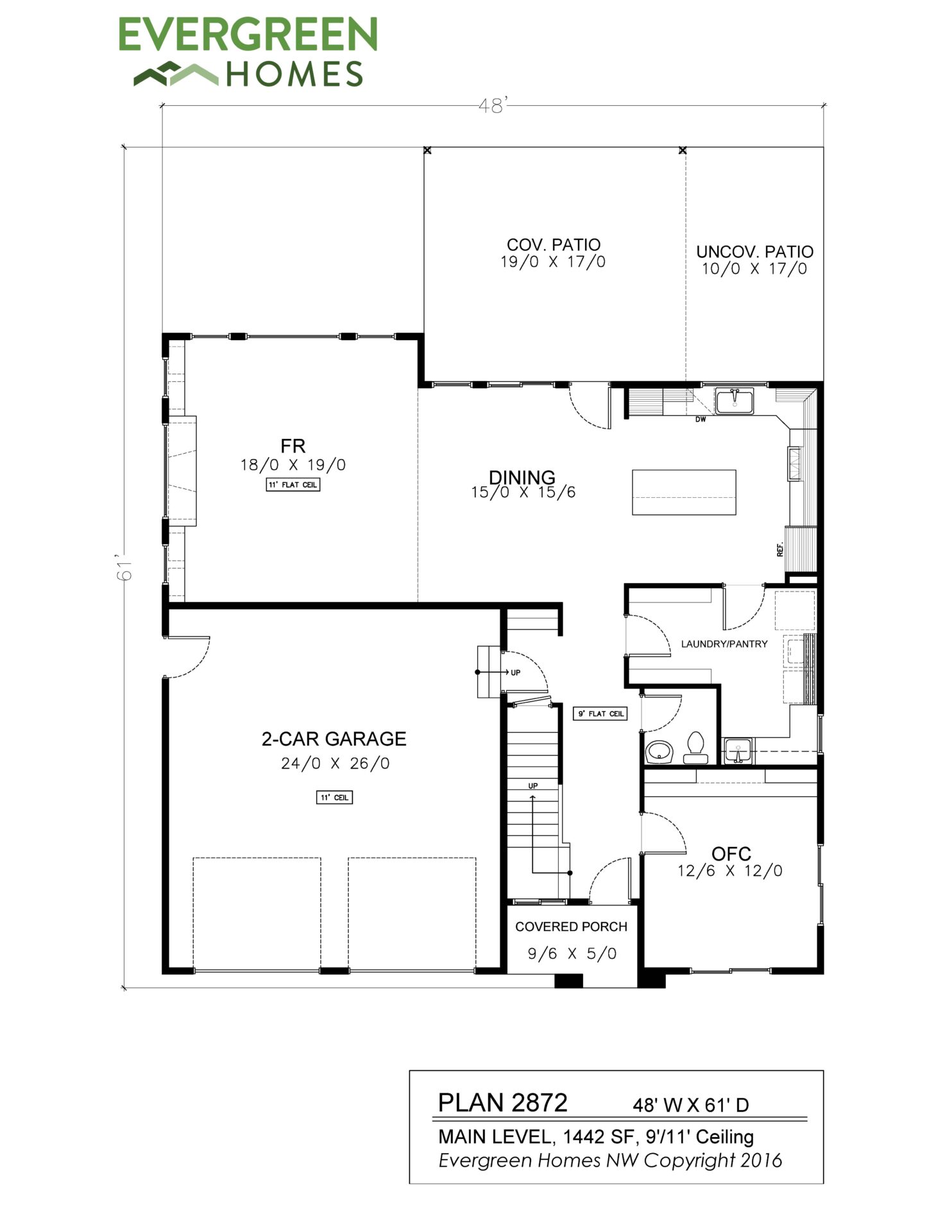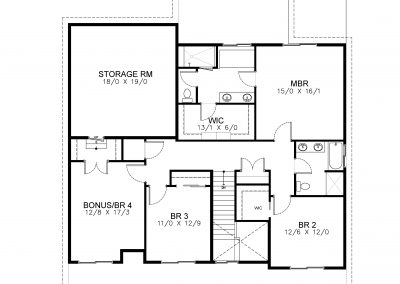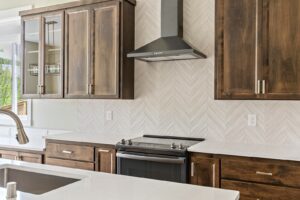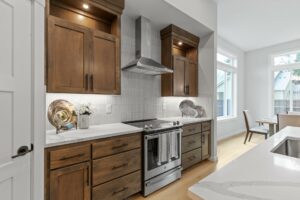Pearl
The Pearl Boasts Both Elegance and Practicality!
This elegant new home design has it all – plenty of space to live, work, and entertain. The welcoming front entry way is bathed in natural light from the large windows and high ceilings. Double doors lead to a main floor home office with built-in desk and cabinets. The large walk-through combined pantry / laundry room has been thoughtfully planned to store everything you need and is just steps from the kitchen and garage entry. The dining room features a built-in buffet and is open to the kitchen with a large island, perfect for creating meals and entertaining. Natural light floods the family room with its 11-foot ceilings and floor-to-ceiling windows while built-in shelving is ready for the TV and favorite display pieces. A media closet for components and other electronics is tucked in the corner. The upstairs master bathroom features heated tile floors, a six-foot soaking tub, double vanity, large walk-in shower and a walk-in closet for all your apparel. Two other spacious bedrooms share a second bathroom. The bonus room is unique, with french doors opening to a closet and steps leading to the door of a large attic area for storage…or can you say the best train room ever?!

