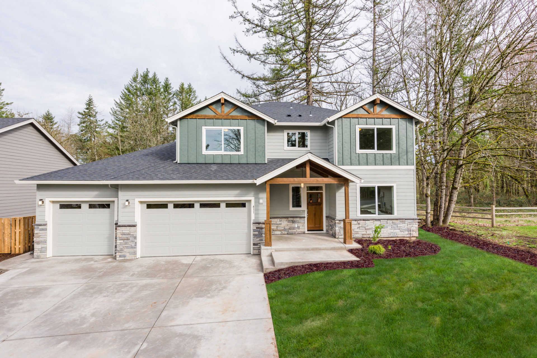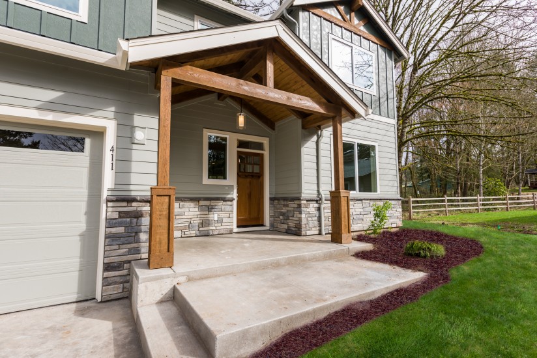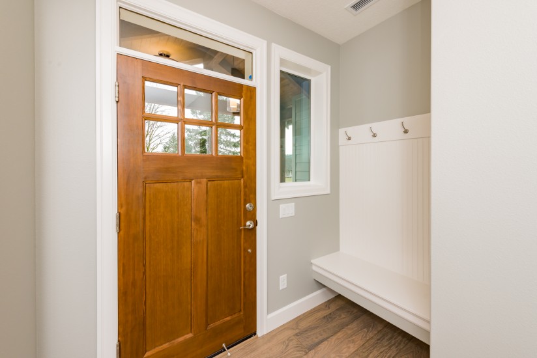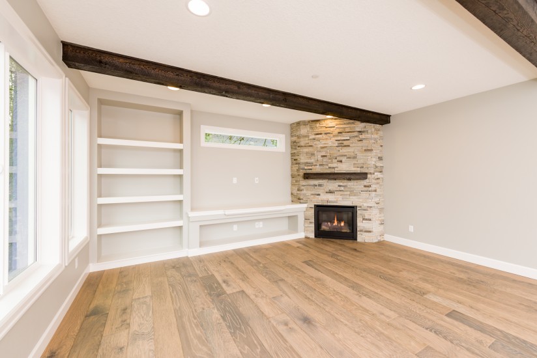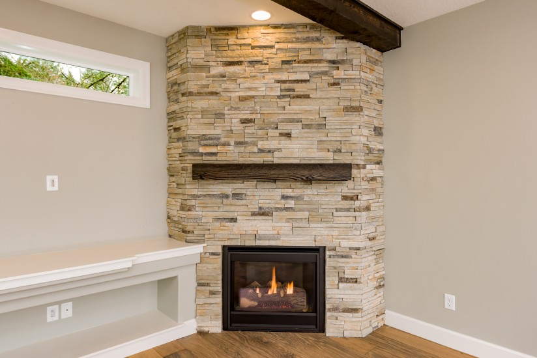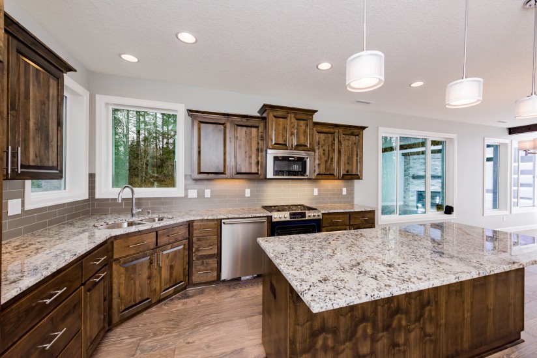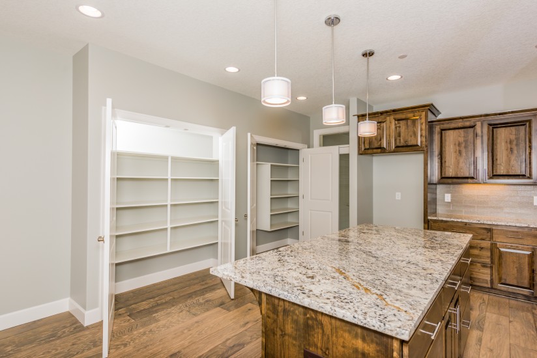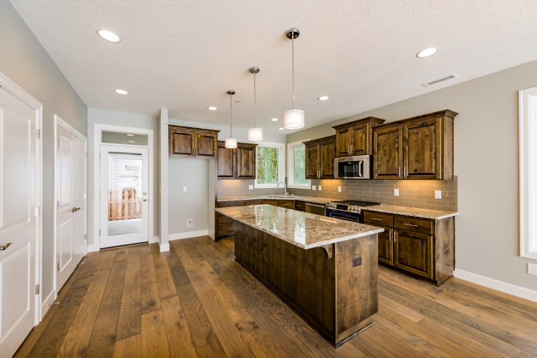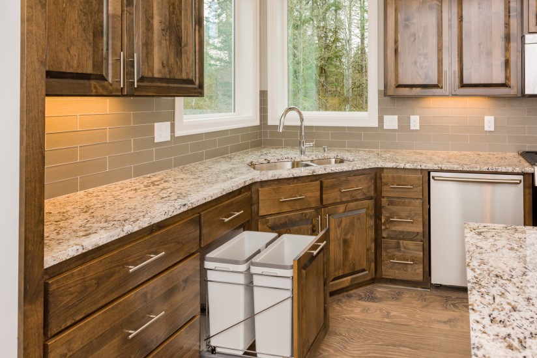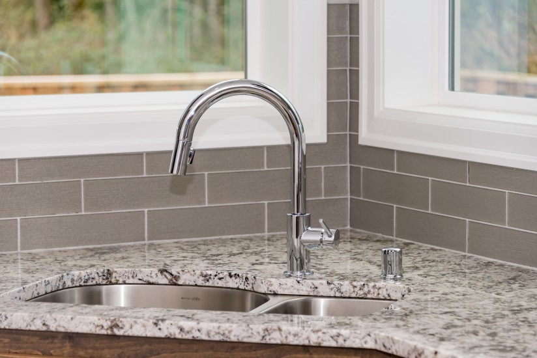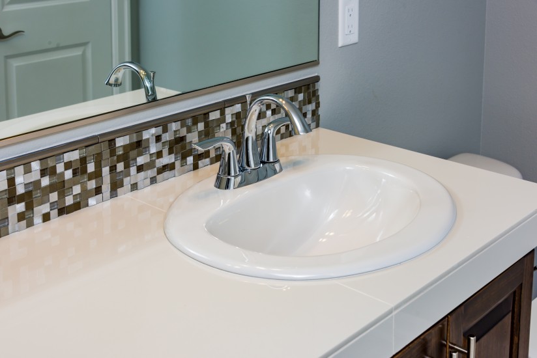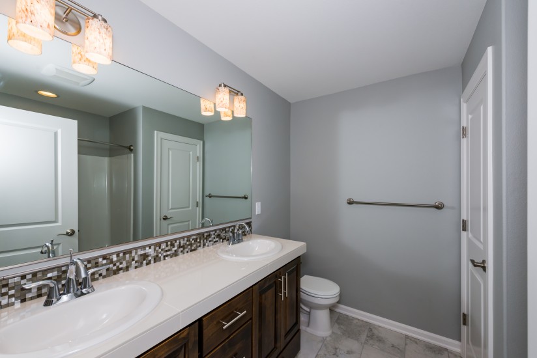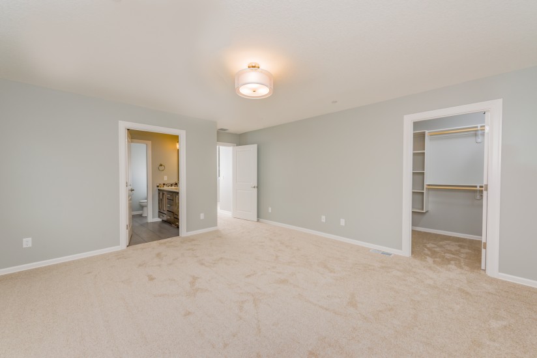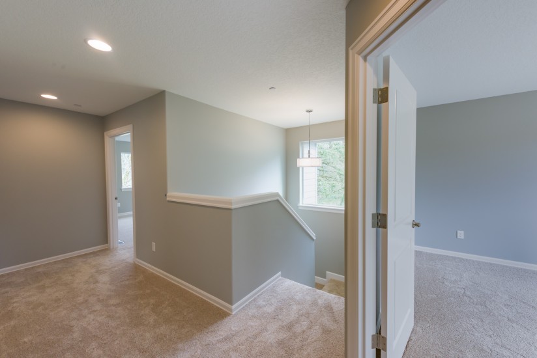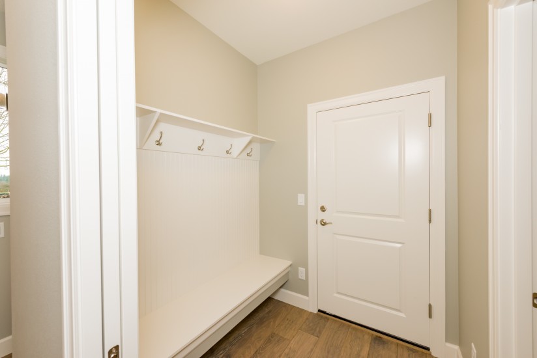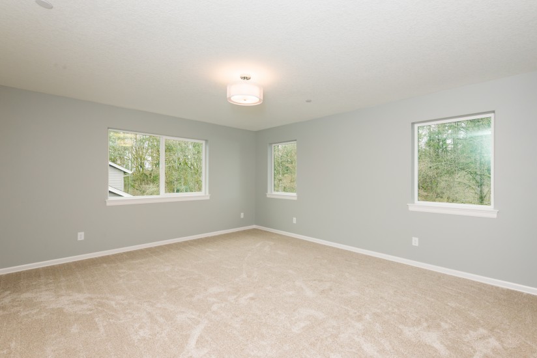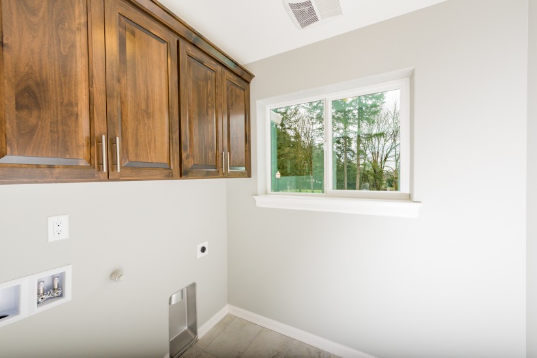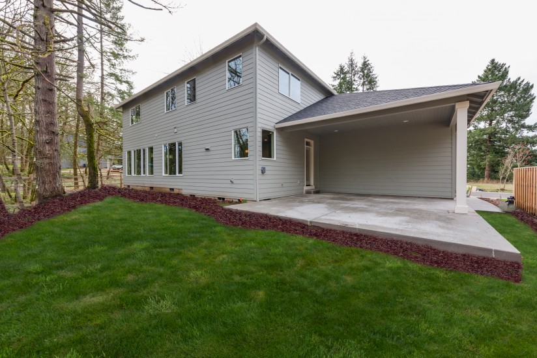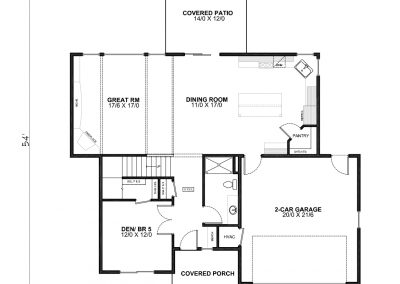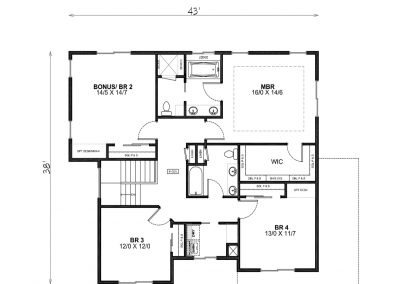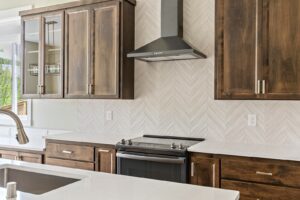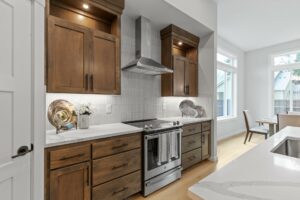Vanstone – Craftsman
A home that delivers “wow” factor and easy living!
The Vanstone has thought it all through, from the bench with coat hooks at both the front and the garage entry, to the storage right where you need it, to the full bath on the main floor offering a multi-generational living option…no uh-oh moments here. The main living space flows naturally from great room to dining to kitchen to outdoor living space, making everyday living and those special parties easy to bring people together. The kitchen was designed for cooking and hanging out, with a large island ready to seat the hungry. The great room features wood beams and a floor-to-ceiling corner fireplace that grabs your attention…but even better, the built-in shelves are designed for comfortable TV viewing at a height and angle that, well, just make sense. Upstairs you’ll discover a private master suite (no walls shared with other bedrooms!) with a coffered ceiling adding drama and a luxury bath and closet. The laundry room has a window near the folding counter, and two good sized bedrooms and a larger bonus room round it off. Choose from two exterior and interior looks…the Pacific NW Craftsman or the Modern Farmhouse.

