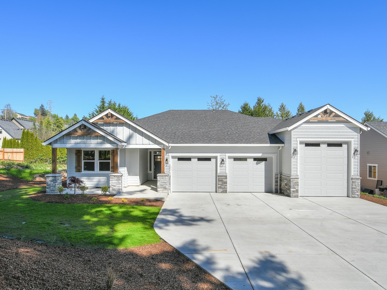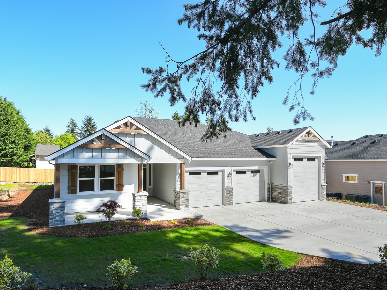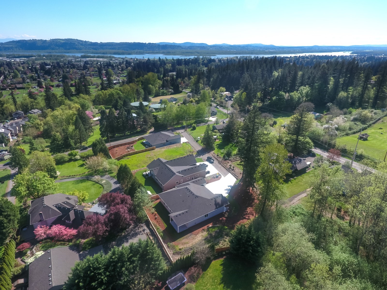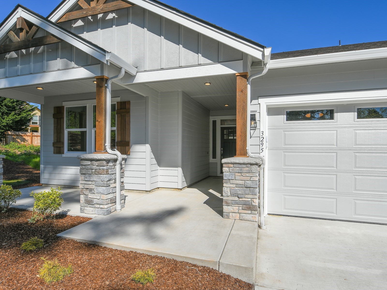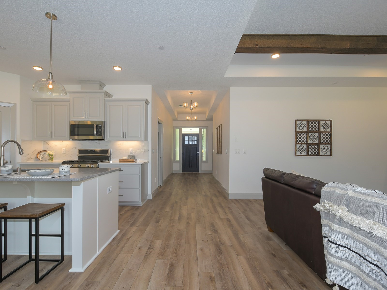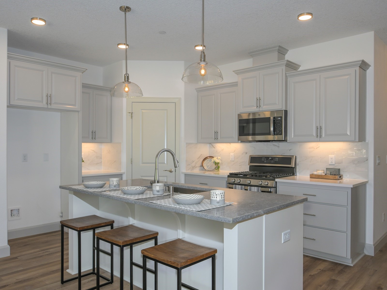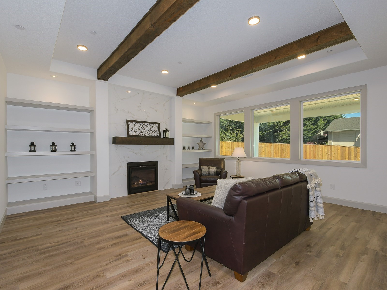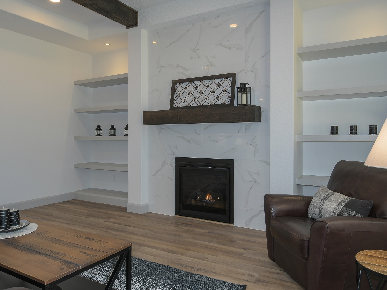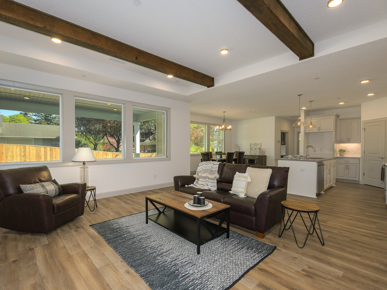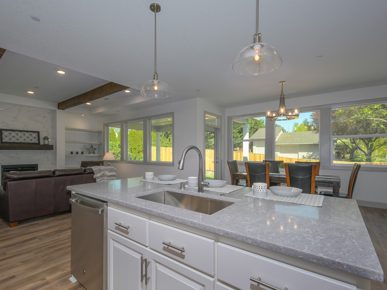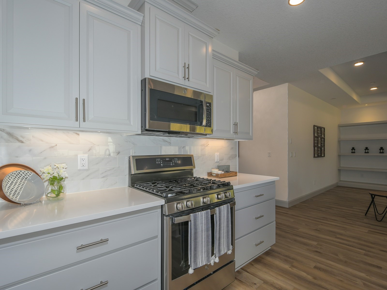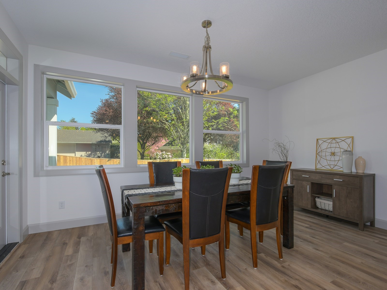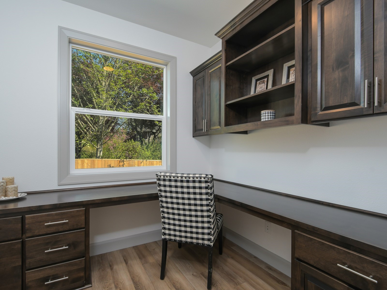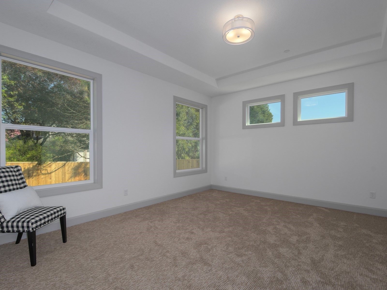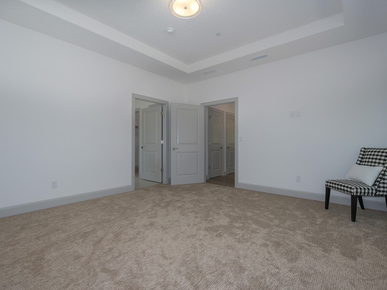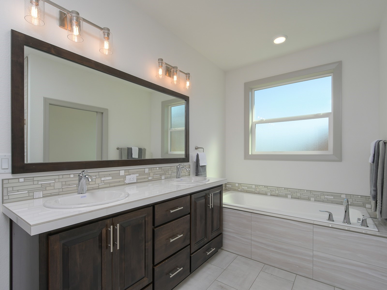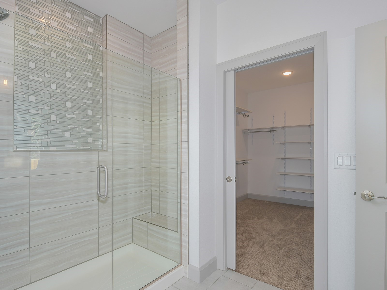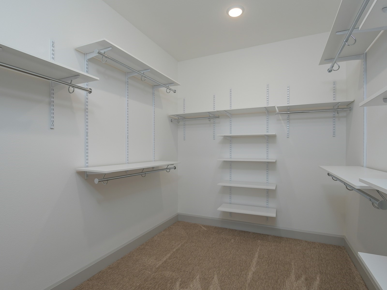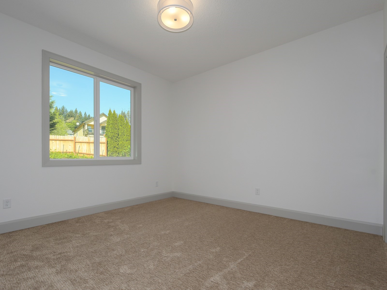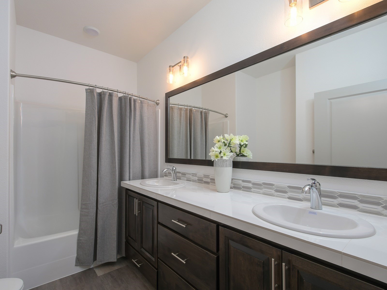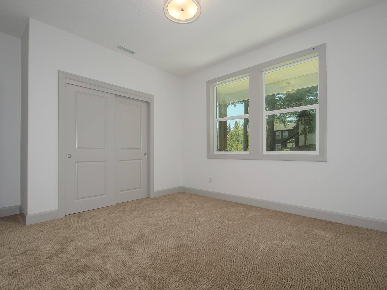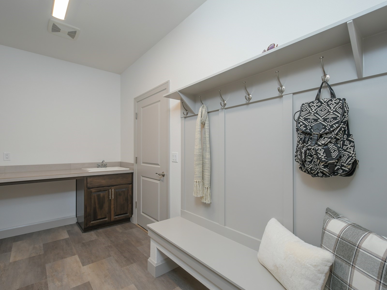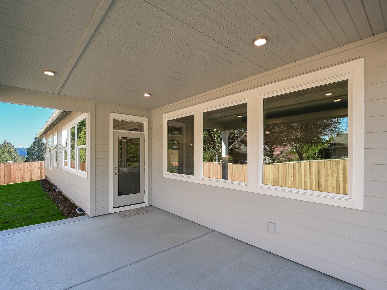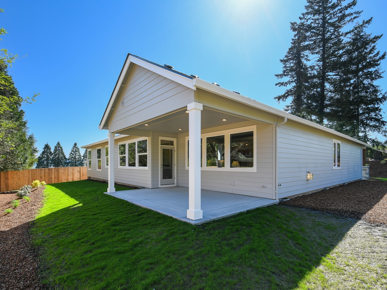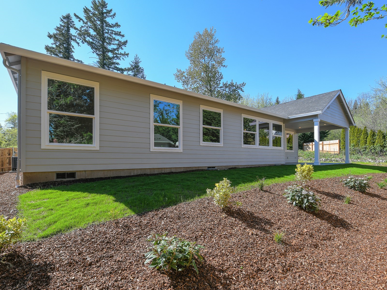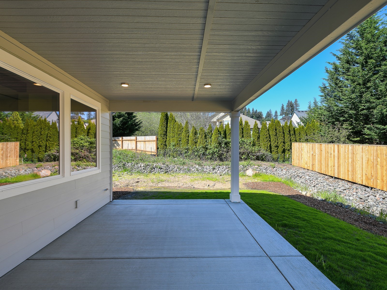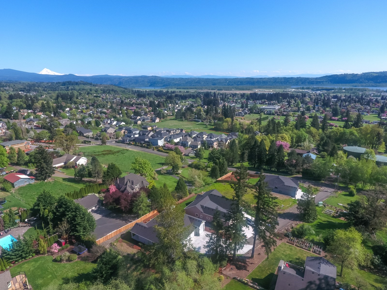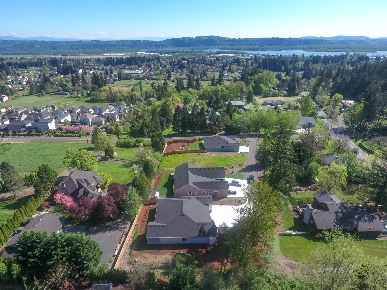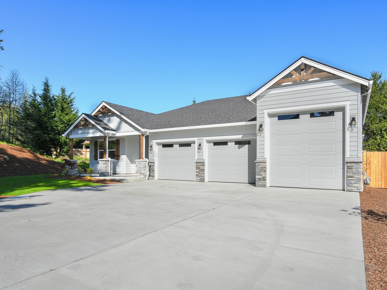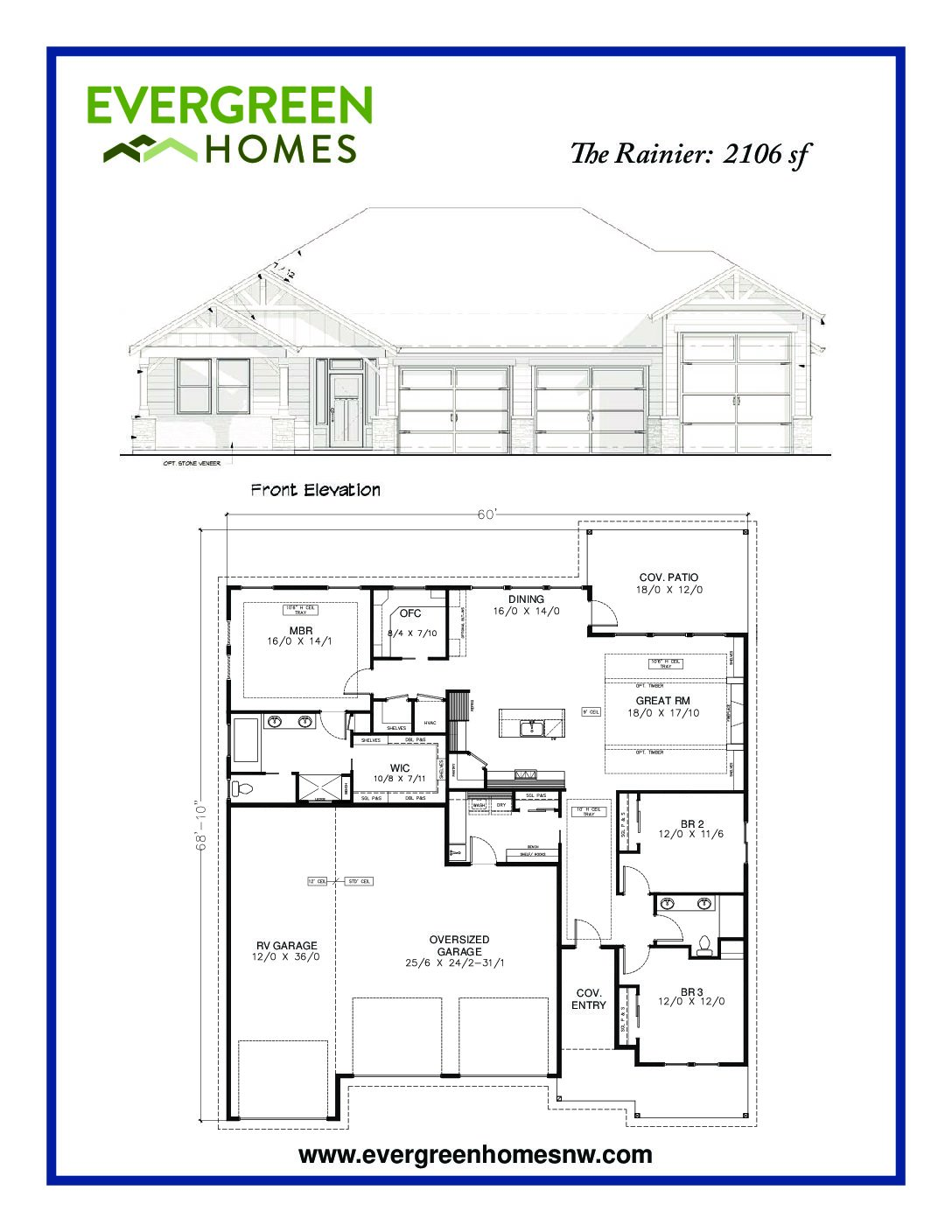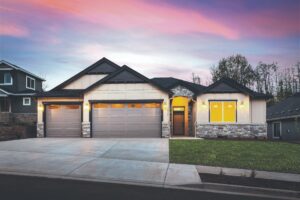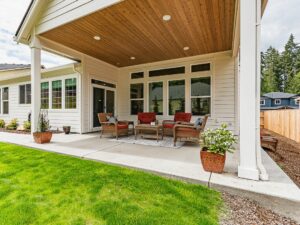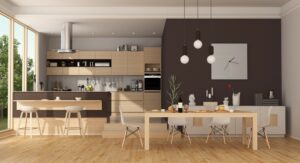Rainier
Dream home and dream RV garage…so much to love!
The Rainier plan incorporates all of our best ideas for comfortable and inspiring living spaces. Everything you need for luxury living is included in this one-level plan. The oversized garage has a 36 ft deep RV bay with an 11 foot door and more than enough room for a freezer, shop, and your RV or boat. Enter through the front door or the mudroom/utility room off the garage, where handy built-ins await for you to hang coats and stow your bags. Two spacious bedrooms at the front of the house are separated by a full bath, with a tray ceiling adding flair to the hallway. Gather in the great room by the stone fireplace with built-in shelves to display your favorite things. Enjoy casual meals at the eating bar, or create your gourmet meals in the chef’s kitchen and enjoy them in the dining room or outside on the covered patio. The practical “pocket office” provides a great space to pay bills, plan meals, study, or run a home-based business. The spa-like master bedroom provides the perfect private getaway retreat, with a tray ceiling, soaking tub and luxurious tile shower. An ideal home plan for every stage of life!

