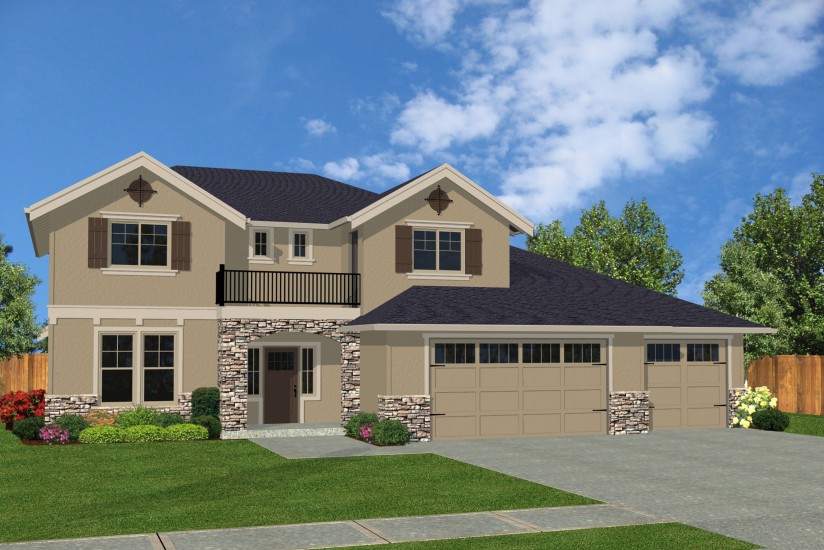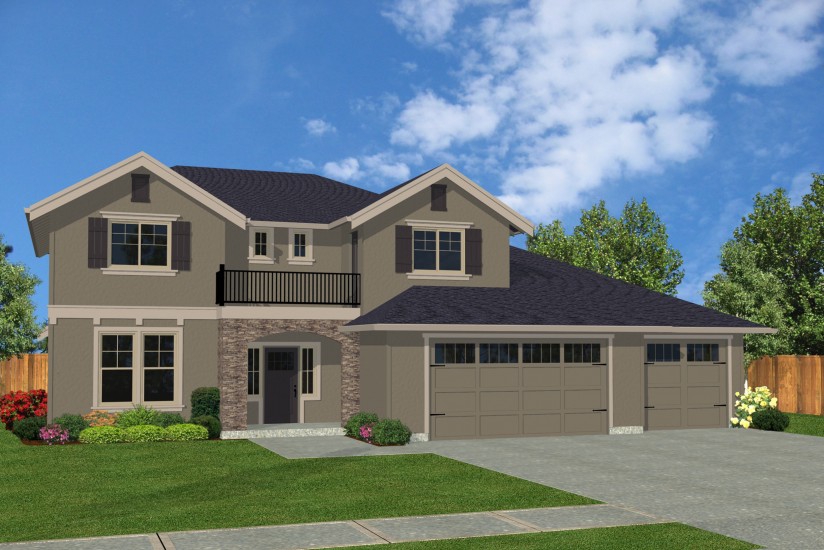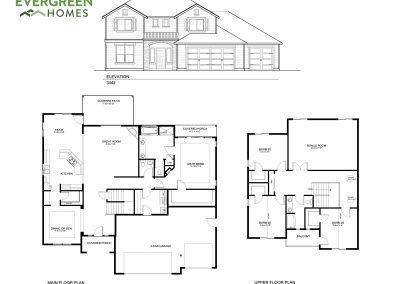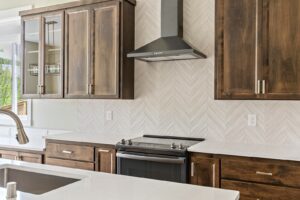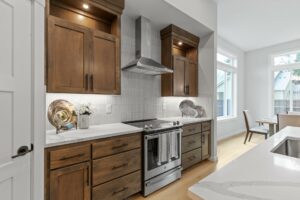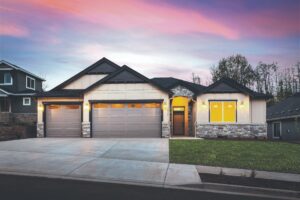Lenore
Elegant Master-on-Main Home with a Huge Bonus Room!
With its arched entryway and wide upper balcony, the Lenore captures your attention from the curb. A broad foyer greets you, leading past the stairs to the large great room flooded with light from the picture window. The chef’s kitchen can easily accommodate a party and features a wall-oven and cook-top in the island. Dine casually inside or on your covered back patio. The butler’s pantry, with both a bar and walk-in pantry, offers a convenient pass-thru to the dining room. The master suite is a luxurious retreat on the main floor with its own covered porch. Skylights grace the upstairs hallway leading to a private fourth bedroom, complete with a walk-out to the upper balcony. An enormous bonus room provides ample space for play or a home theater.

