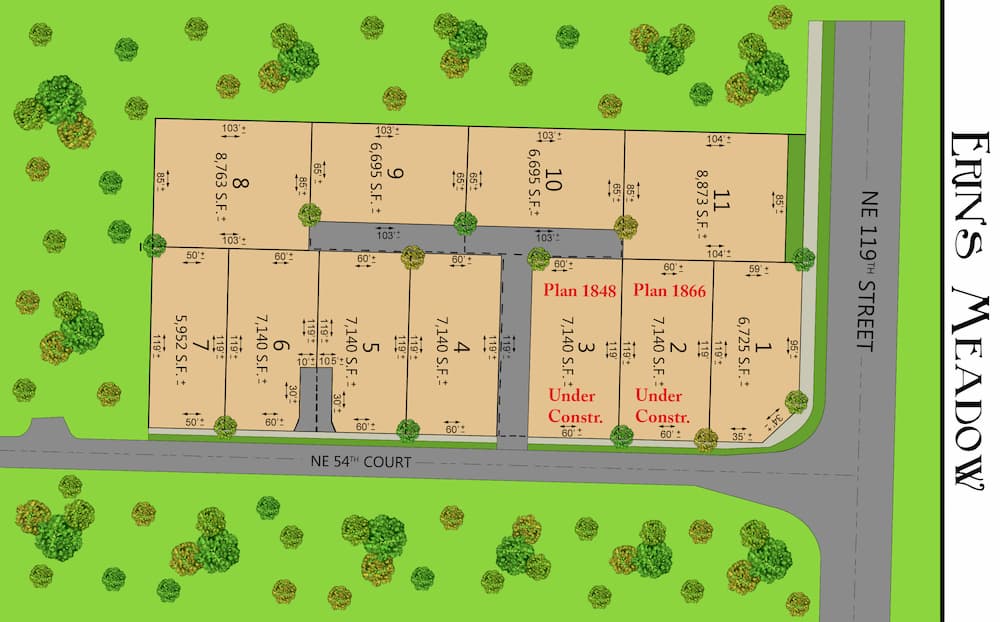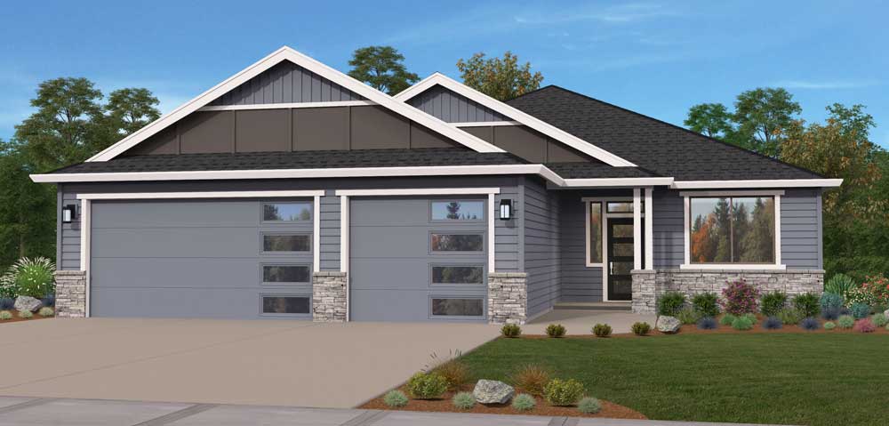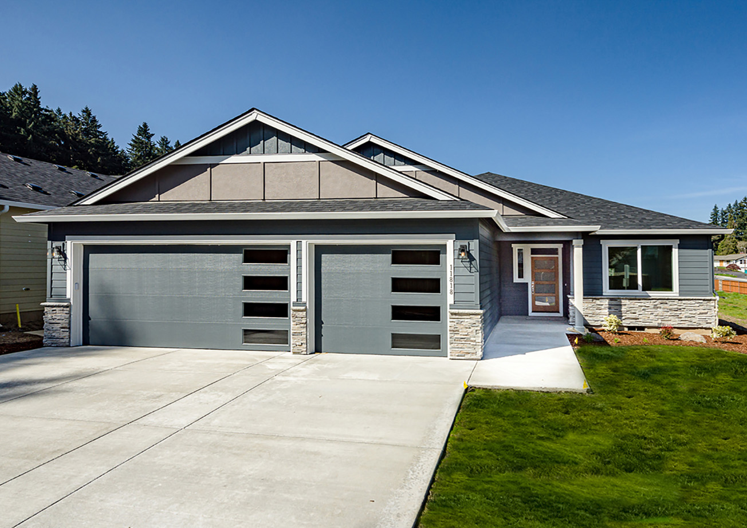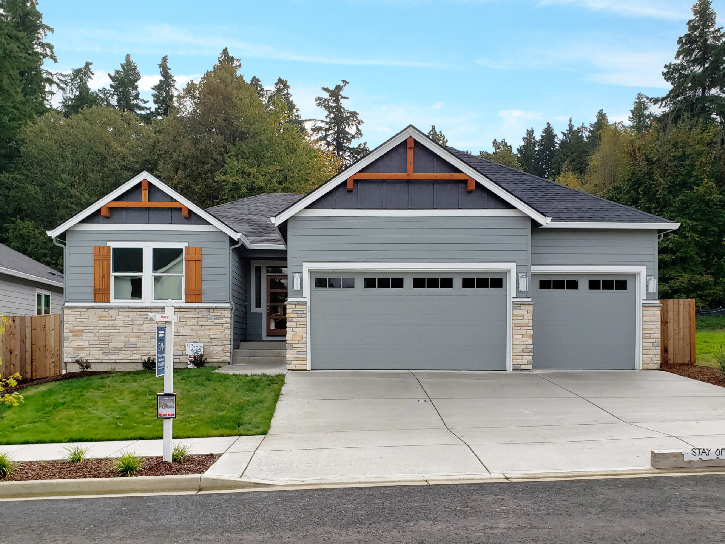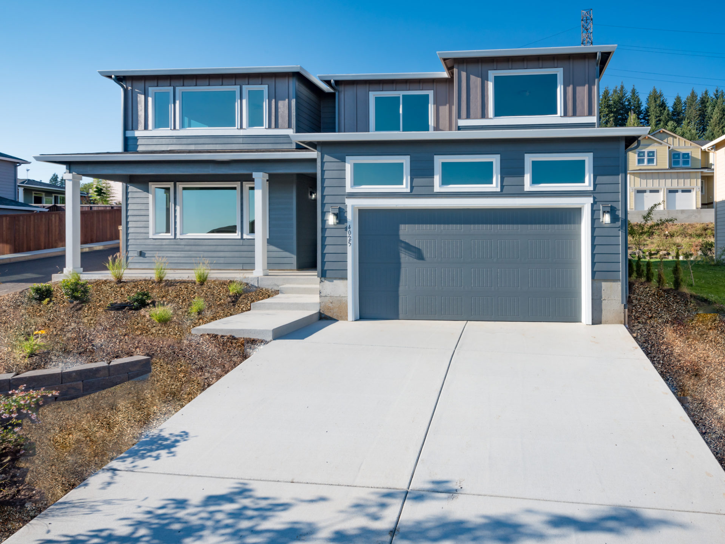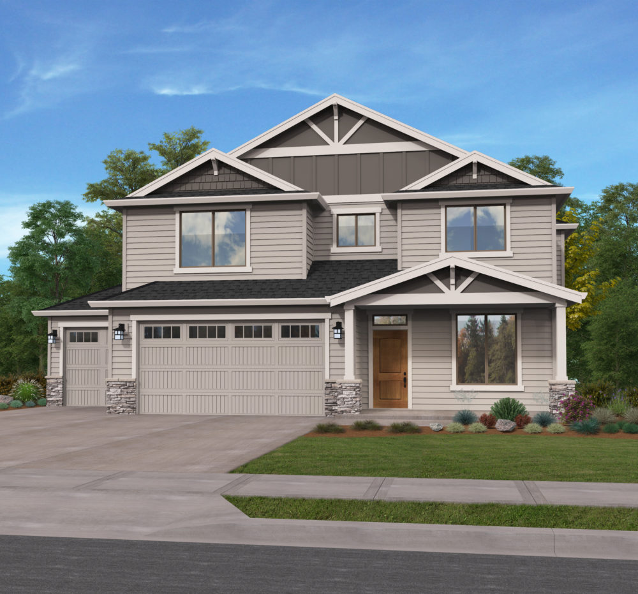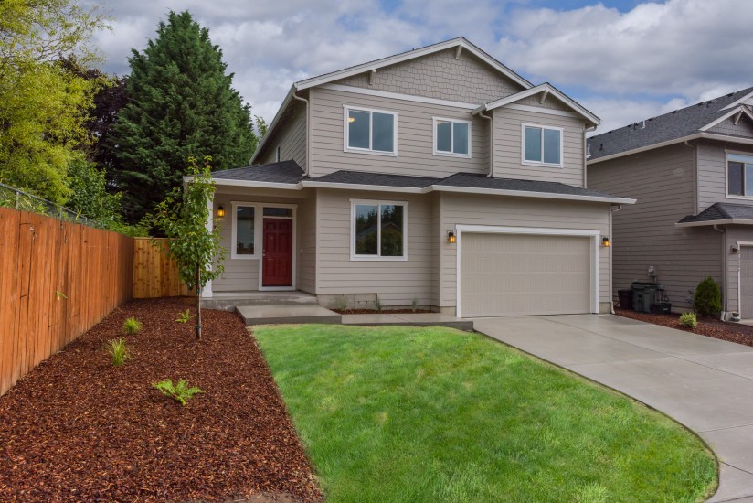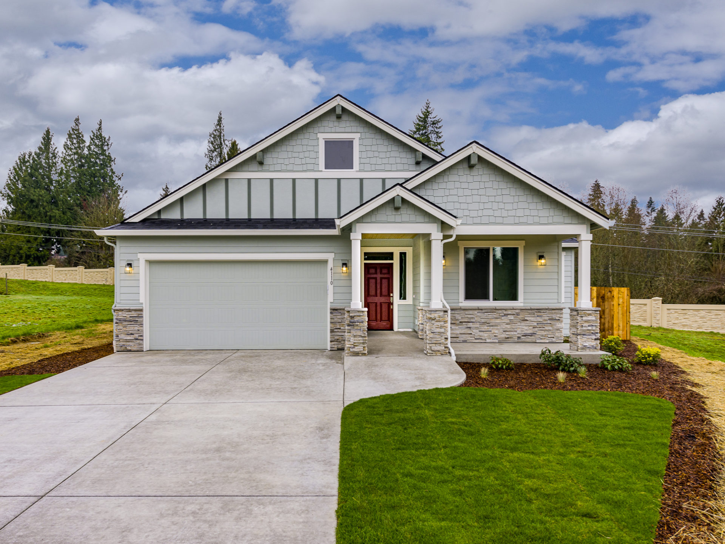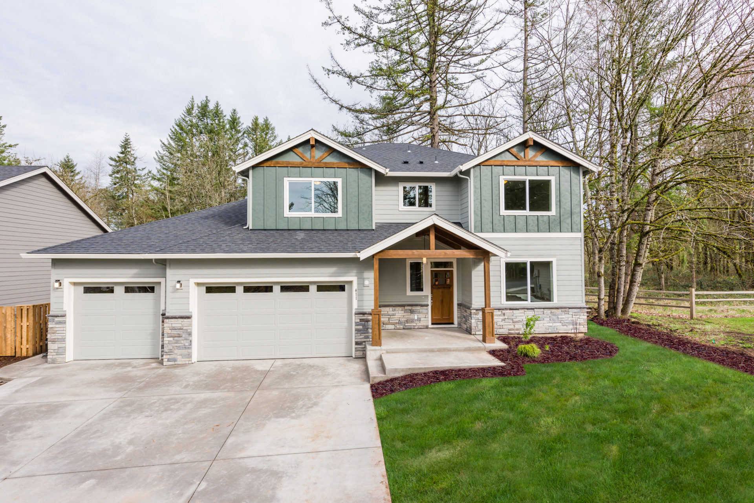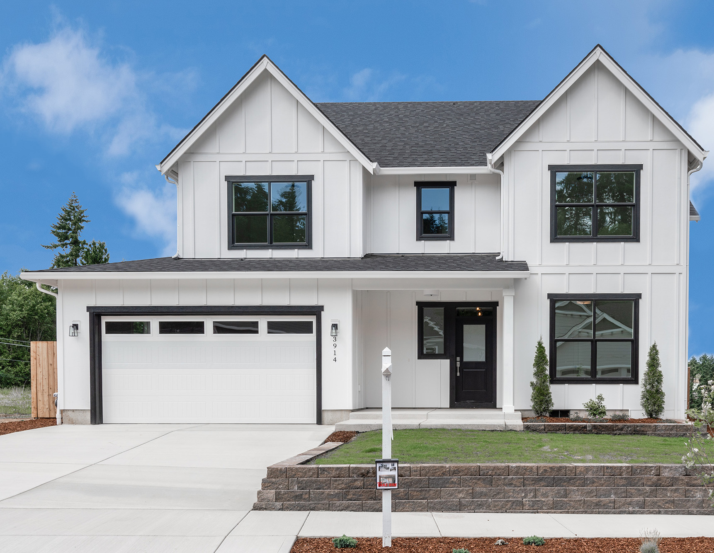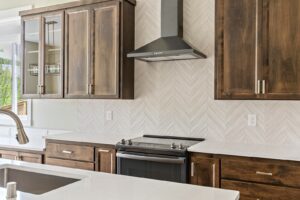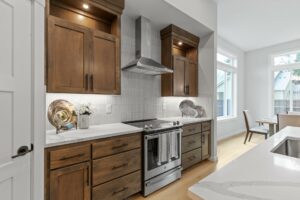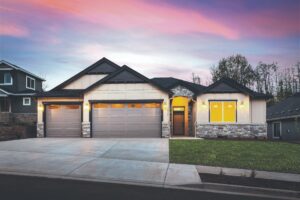Erin’s Meadow
Conveniently Close to Everything You Need
Thank you for your interest in Erin’s Meadow! Reserve your favorite lot for a new custom home. Please contact Chris at (360) 624-3116 to discuss plans and pricing.
Nestled in an oasis of evergreens are the 11 homesites in our Erin’s Meadow neighborhood. If you like the quiet of a smaller area but still want the convenience of local amenities (shopping, restaurants, a community park, excellent schools, I-205 and I-5), you’ll love the location of Erin’s Meadow.
Live conveniently close to everything you care about, (including a short drive into Portland), but far enough away from the city’s hustle and bustle to feel like you’re almost out in the country. Choose from our wide variety of floor plans, or we’ll modify one of our plans to make the most of your budget and the lot. Living in close proximity to great schools, shopping, recreation, and medical facilities, you’ll be glad to call Erin’s Meadow your home.
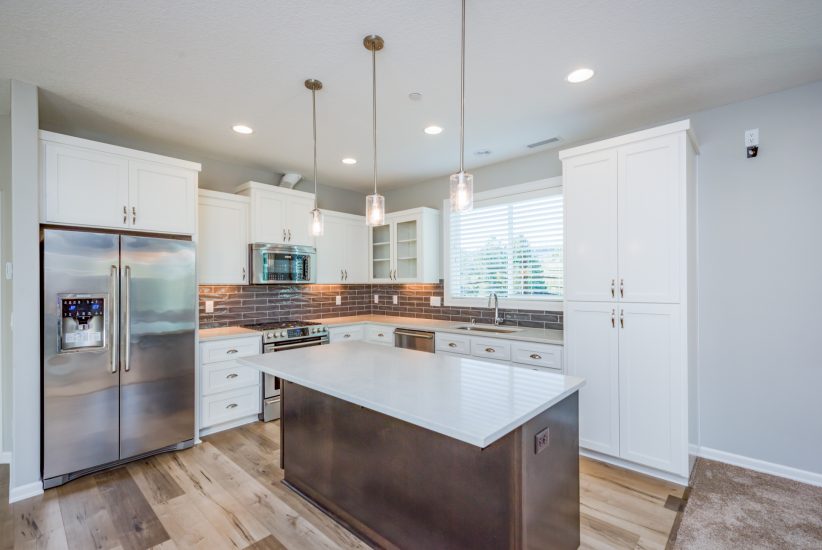
KITCHEN
- Custom alder cabinets with a variety of finishes & door styles
- Slab granite or quartz countertops & full-height tile backsplash
- Stainless steel Frigidaire Gallery Energy Star® appliances, including gas range (fridge, washer & dryer can be added)
- Walk-in pantry and island or peninsula with breakfast bar
- Stainless steel single-bowl undermount sink
- Delta® pull-out faucet with sprayer & garbage disposal
- Enhanced lighting with 5 recessed lights and 2-3 pendant lights, per plan
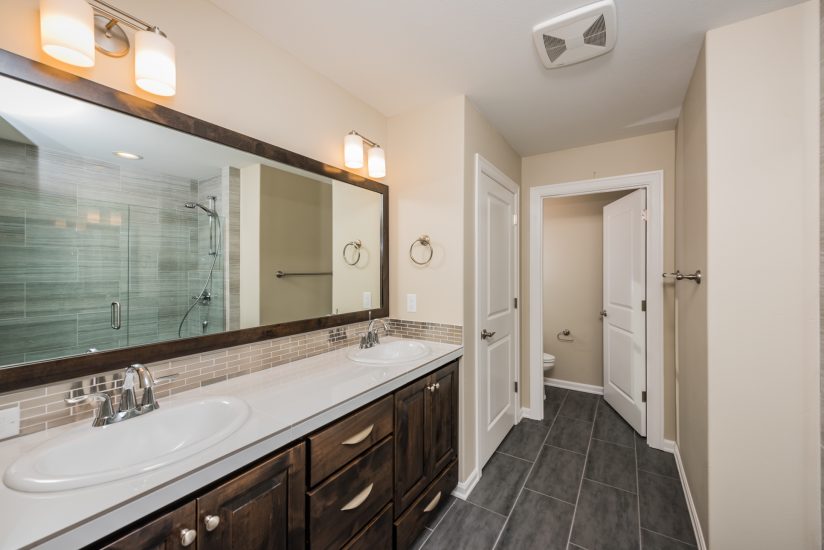
MASTER SUITE
- Custom alder cabinets with a wide variety of finishes & door styles
- Tile floor, counters, and backsplash: wide selection of colors & styles
- Separate shower with sliding glass door and soaking tub, per plan
- Dual sinks and Delta® “Lahara” chrome bath faucets
- Walk-in closet with adjustable shelving
- Full width mirrors and Ultra-quiet Energy Star® rated fans
- Linen closet with wire shelving
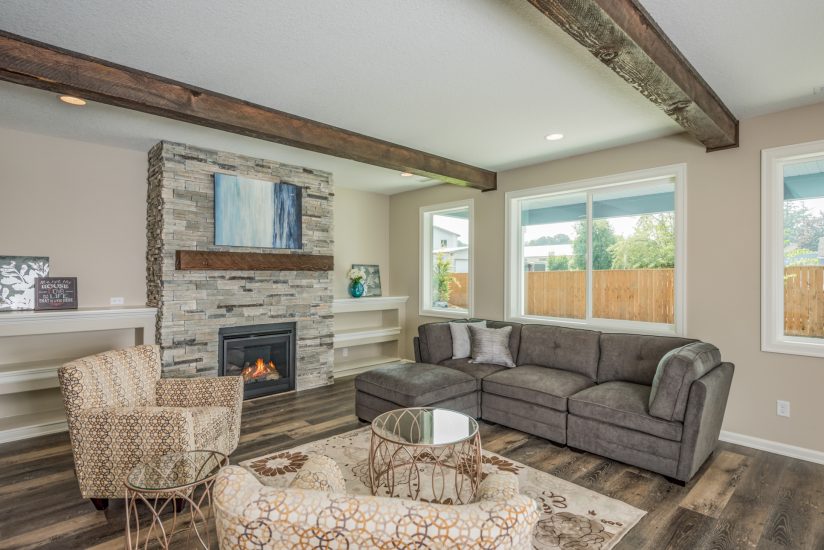
GENERAL INTERIOR
- 9 foot ceilings and extra-large windows on main floor
- Laminate floors in Entry, Hall, Kitchen and Dining
- Gas fireplace in Family Room with tile surround
- 3 ¼ inch Craftsman or Colonial wood trim
- Large selection of upgraded carpeting with 8# pad
- Brushed nickel lighting and hardware
- Low-VOC designer wall/ceiling color with white satin enamel trim
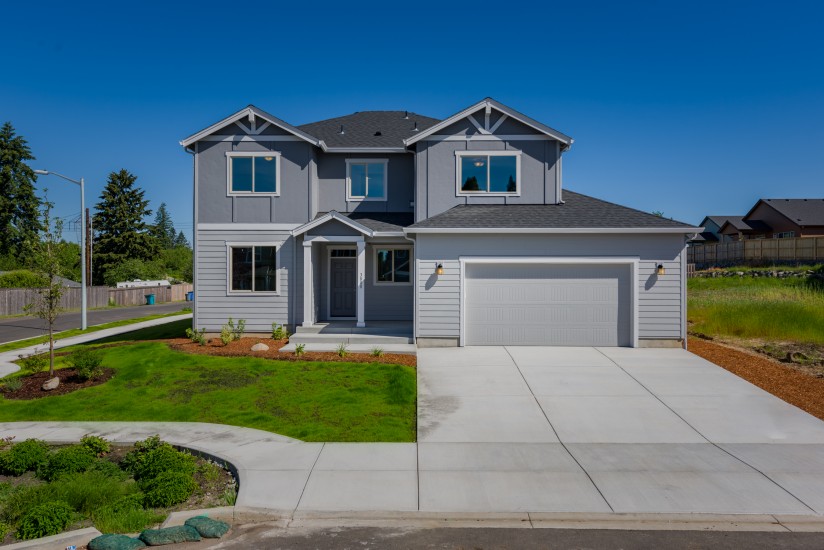
GENERAL EXTERIOR
- Full yard landscaping with programmable underground irrigation system
- Covered back patio, per plan
- James Hardie® fiber cement siding with a four-color designer paint scheme
- Insulated fiberglass front door with transom window
- Satin nickel or oil-rubbed bronze carriage-style exterior lights
- Garage drywalled and taped per code with 3 electrical outlets
- Wayne Dalton® insulated garage doors with (1) opener and (2) remotes
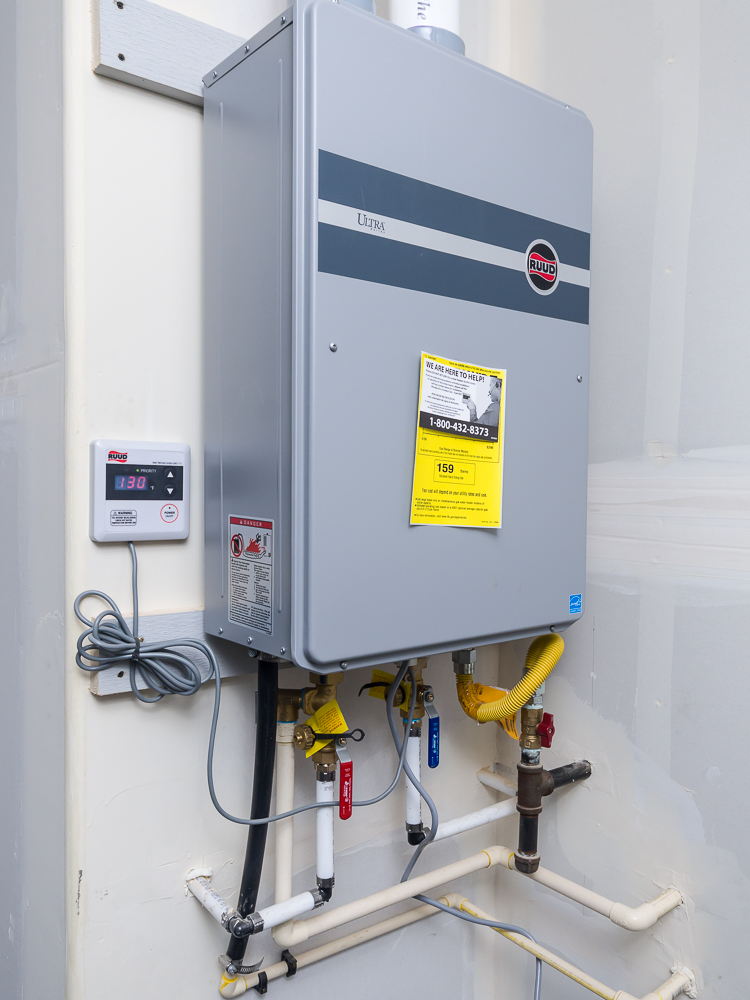
ENERGY EFFICIENT SYSTEMS
- Energy Star® Certified and Third-Party Tested for air leaks...low utility bills!
- High-efficiency Ruud® 9.4 gpm tankless hot water heater
- Trane® high-efficiency 14.5 SEER heat pump with electric furnace back-up
- Over 80% Energy Star® lighting
- Ply Gem® windows with Low-E Coating and lifetime warranty
- Greenguard® certified (formaldehyde-free) fiberglass insulation with moisture barrier: R-24 blown-in-bibs in walls; R-30 batts in floors; R-49 blown-in under roof
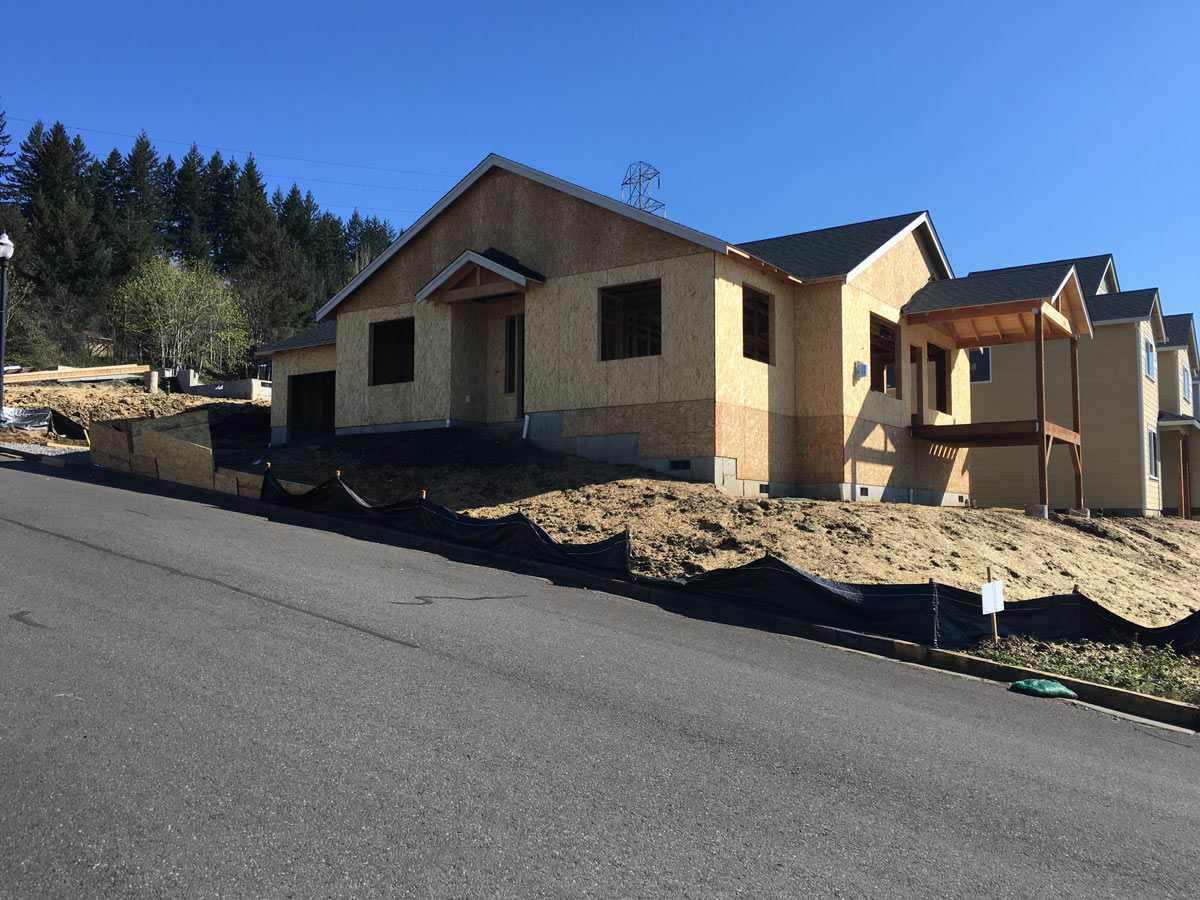
SUPERIOR MATERIALS AND WARRANTY
- 7/8 inch EdgeGold® subfloors
- Certainteed Landmark limited lifetime warranty architectural fiberglass shingles
- LP® SolidStart® engineered wood I-joists
- 2 x 6 Construction & kiln dried lumber products
- Tyvek® weatherization system
- 2-10 Homebuyers Warranty®: 1 year on materials and workmanship, 2 years on systems, and 10 years structural
All standard features are subject to change without notice
