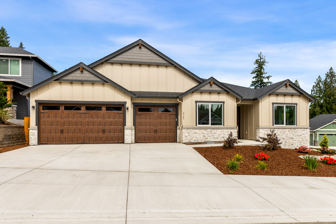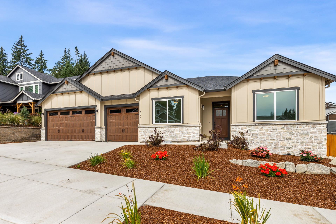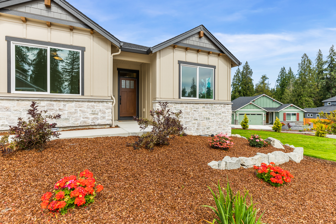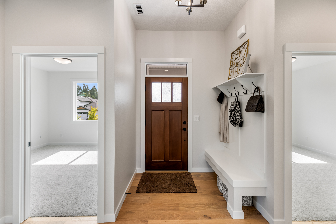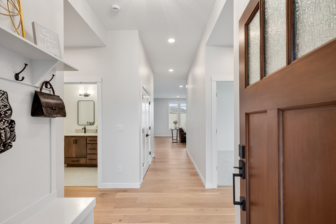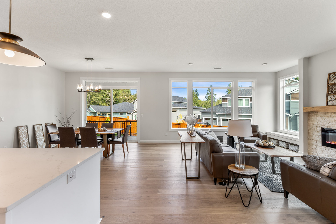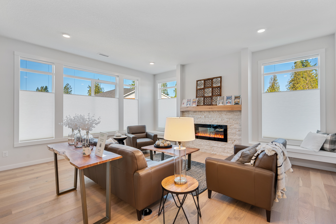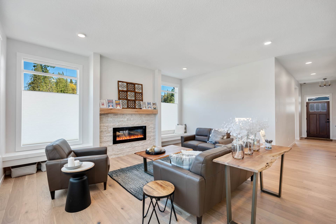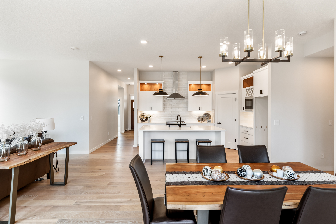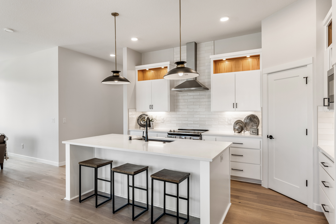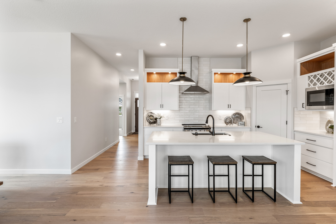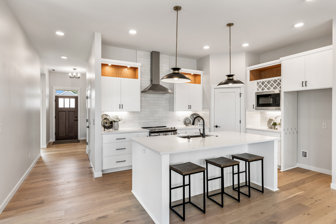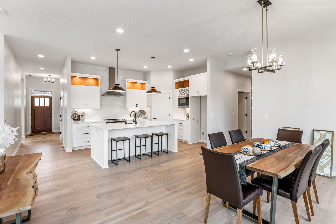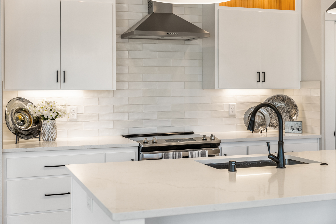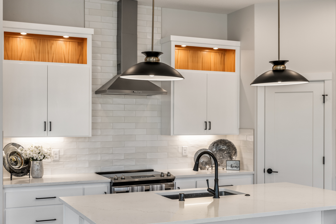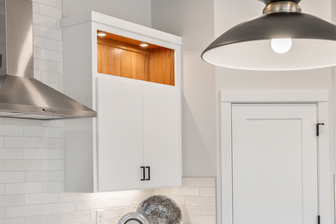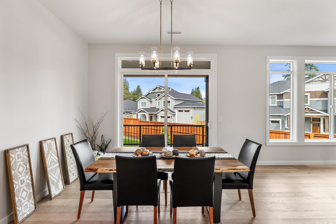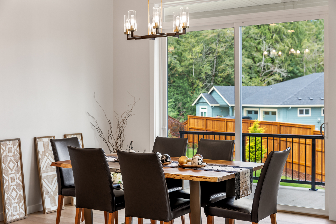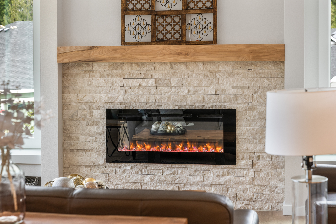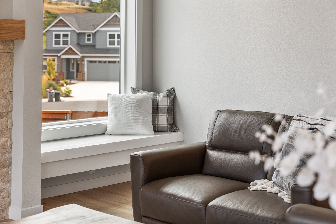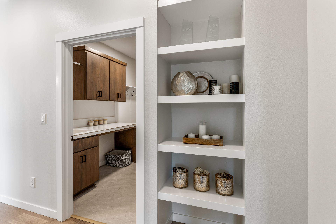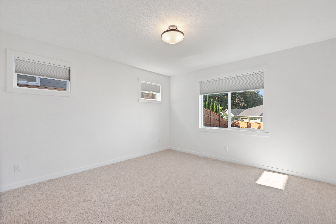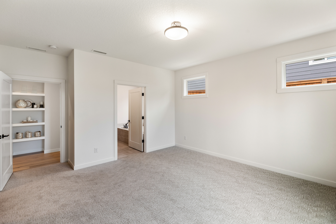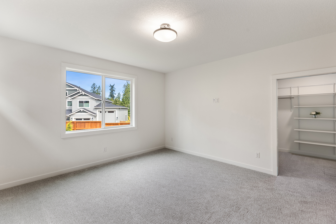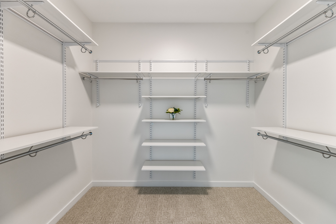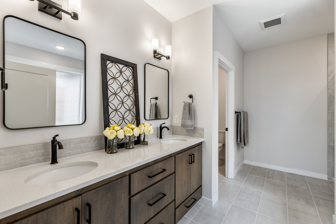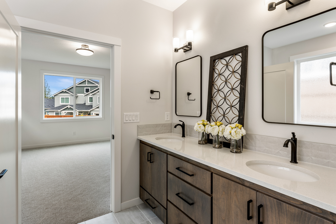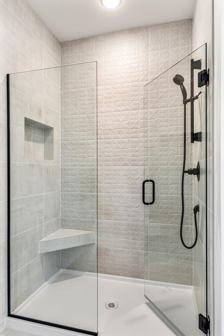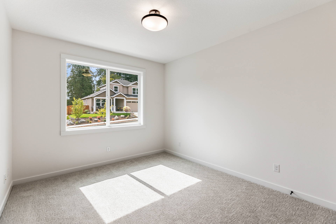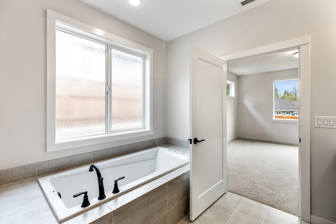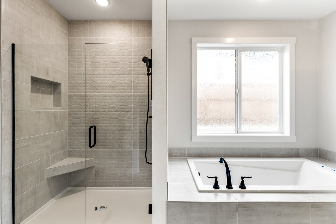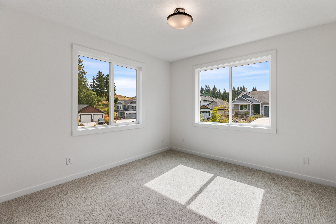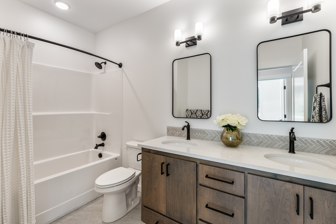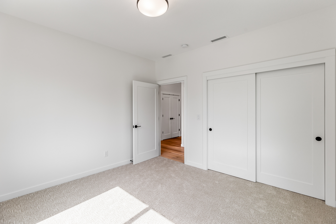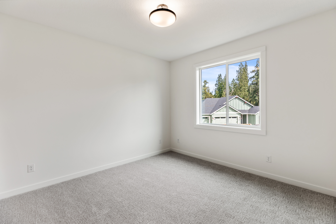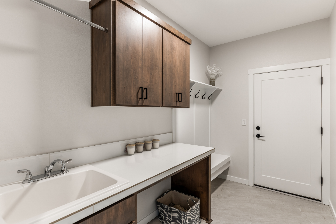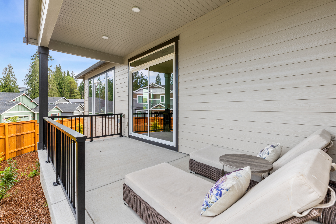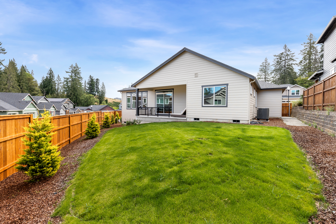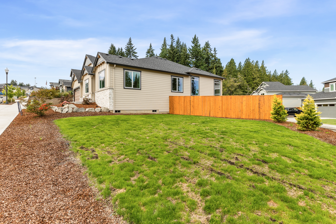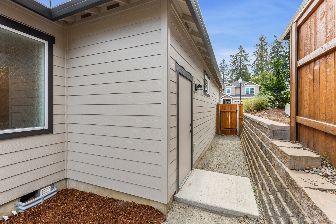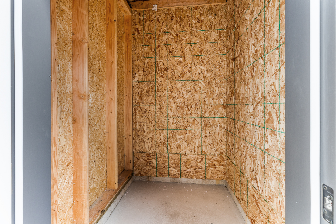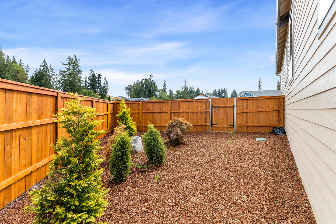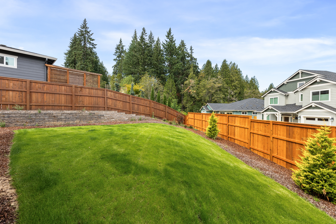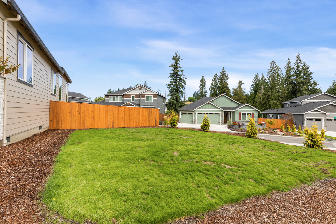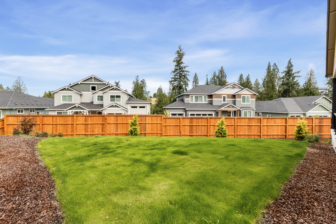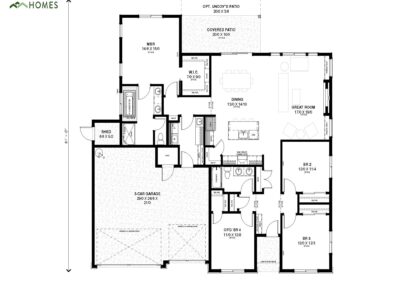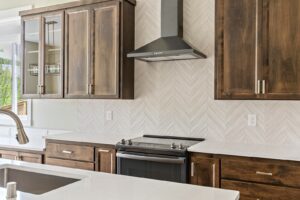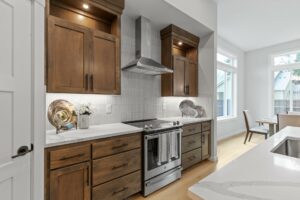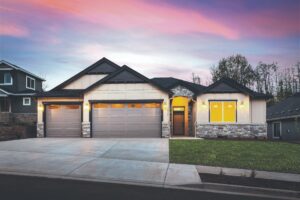Whidbey
The Whidbey Plan has everything you need on one level!
This elegant plan provides all the right spaces for sleep, work, dining, and play! With a 10 foot raised ceiling spanning the front entry through to the great room, kitchen, dining room and covered patio, you’ll fall in love with the oversize windows flooding the home with light. The front entry provides a built-in bench with coat hooks to deposit your things and hang coats. You’re a few steps to three bedrooms (or offices and hobby rooms) with generous closets for great storage, all with easy access to the hall bathroom with a linen closet. Walk down the hall and emerge into the great room to relax by the fireplace, gather with friends and family, or settle in with a cup of coffee on the covered patio. The gourmet kitchen includes everything your chefs need to create culinary masterpieces, from snacks and drinks to serve at the eating bar, to formal meals to enjoy in the dining room or al fresco on the large covered patio. Retreat to the primary bedroom with a spa-like bathroom highlighted by the soaking tub under the big window flooding the space with light. Enjoy the luxurious tile shower featuring a bench and beautiful tile shampoo ledge while the walk-in closet has plenty of hanging poles and shelves for all your clothes and shoes. Down the hall to the garage entry, the laundry room comes complete with a folding counter with basket storage underneath, cabinets, a utility sink, and hanging rod…plus a bench ready to accept all the usual things…coats, shoes, backpacks and sunglasses…exactly where you need it (since this is the most used door in your home)! Behind the 3-car garage, you’ll find a built-in shed with room for your gardening supplies…couldn’t be handier. Photos are from a previous build. Built to exceed Energy Star Certification means your utility bills will be low, and Solar Ready gives you the option to be energy independent in the future.

