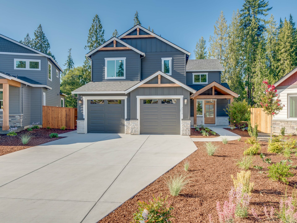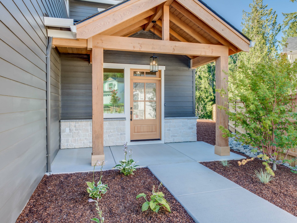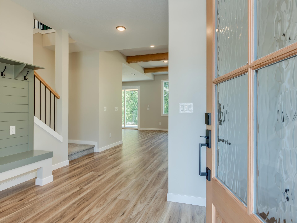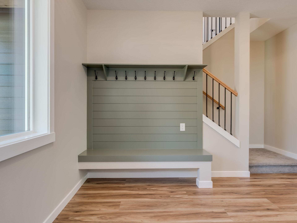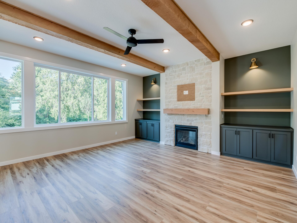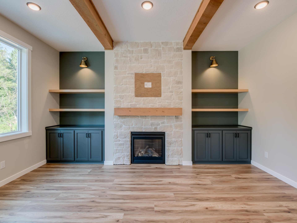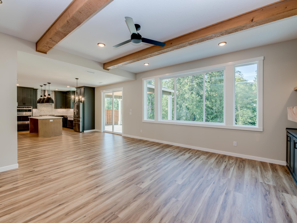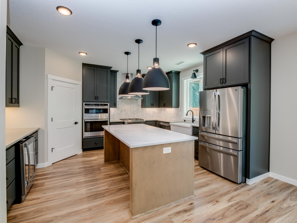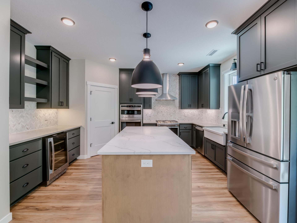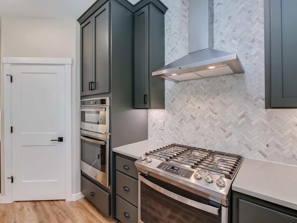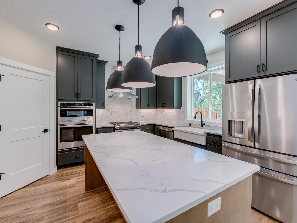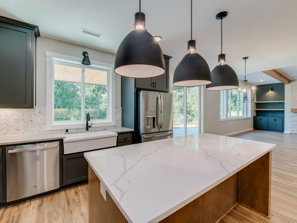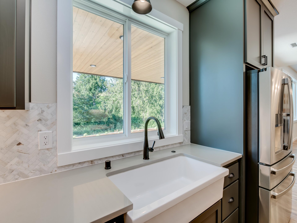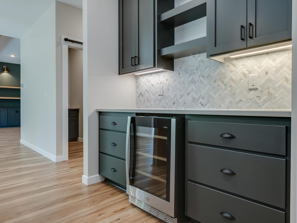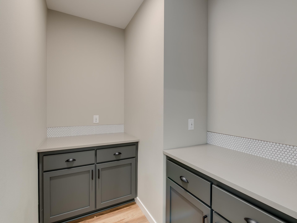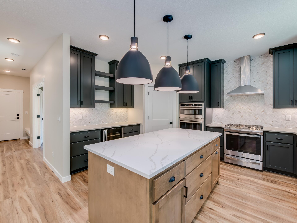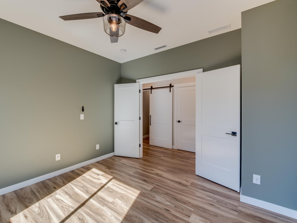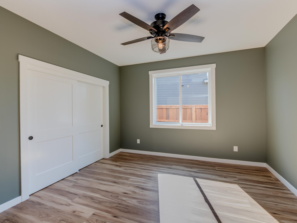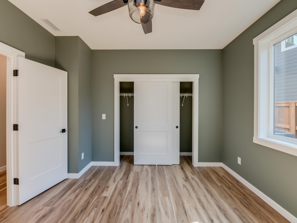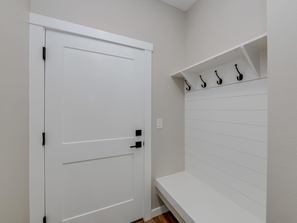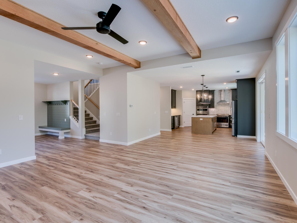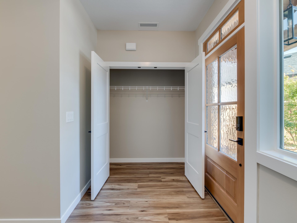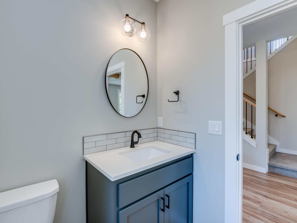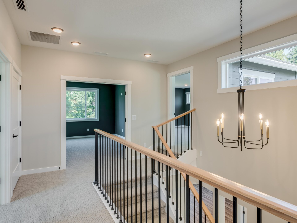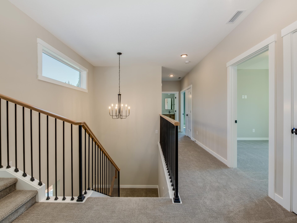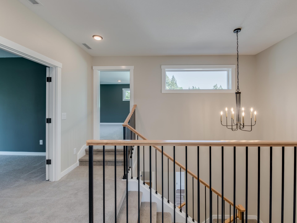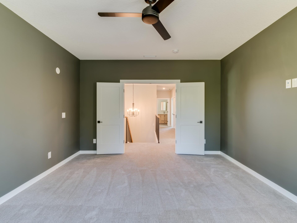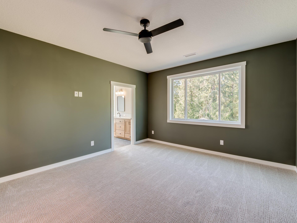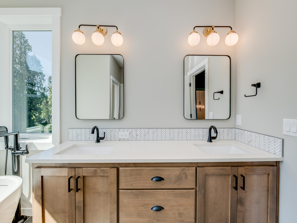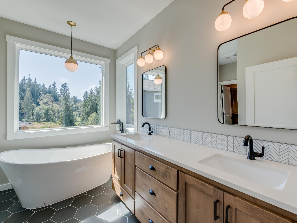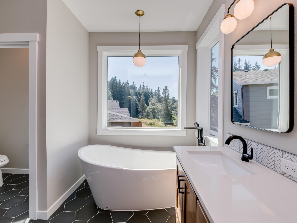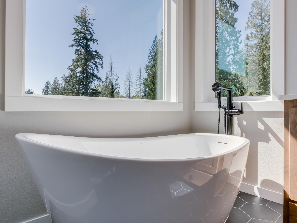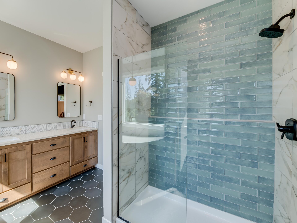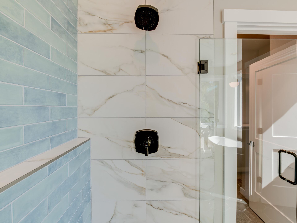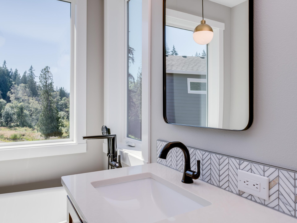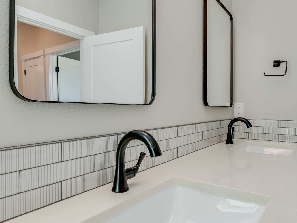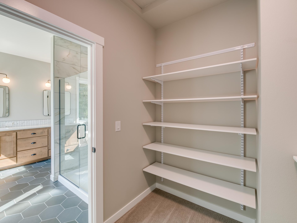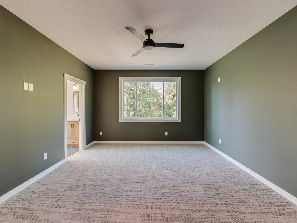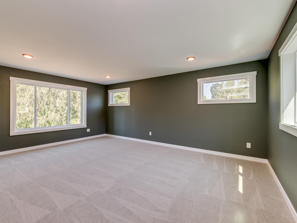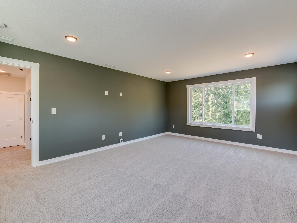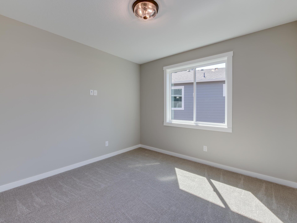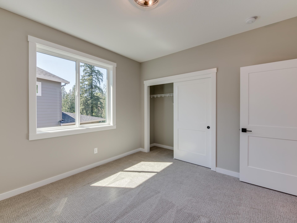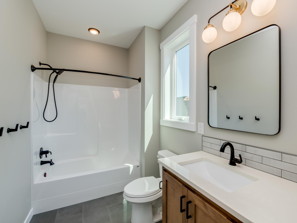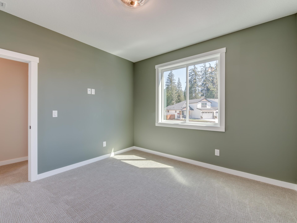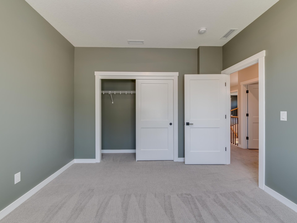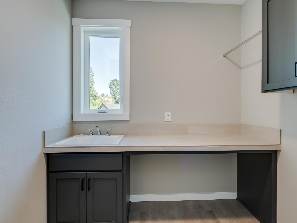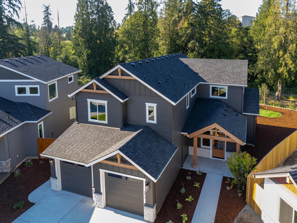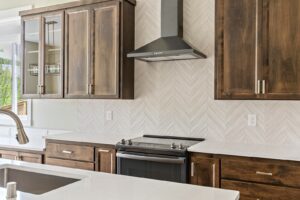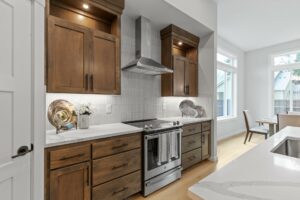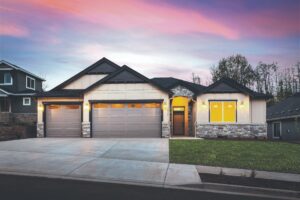Torre
The Torre delivers smart and engaging spaces for everyone!
The light filled foyer in the Torre is generous and inviting, with a wide bench, coat closet and powder room leading to the great room. With a 10 foot ceiling graced by wood beams and a wall of windows capturing the view, it’s a natural gathering spot for your friends and family. The floor-to-ceiling fireplace is a focal point flanked by cabinets and floating shelves to display your favorite things. The centrally located dining room leads out to the spacious covered patio, while the well-thought-out kitchen is just steps away…and what a jewel! A big island seats four easily with the wine fridge directly behind (how’s that for convenient!) and a combination of full-extension drawers, cabinets and open shelves makes it easy to organize and reach everything all the time. The window above the farm sink gives a view of your yard, and the full butler’s pantry means you can stock up as much as you want while using your larger appliances out of sight. Down the hall to the garage entry, a bench is ready to accept all the usual things…coats, shoes, backpacks and sunglasses…exactly where you need since this is the most used door in your home! The office is complete with a closet and located just a few steps from the main living spaces, making it completely private.
Retreat upstairs to the primary bedroom with a spa-like bathroom highlighted by the freestanding tub under the big window flooding the space with light. The glass wall of the shower allows you to enjoy the tile walls as you pass by to the walk-in closet with room for everything. Down the hall, you’ll find a large bonus room plus two additional bedrooms sharing a full bath. The fully equipped laundry room is complete with folding counter, cabinets, utility sink, a hanging rod, and a window…it’s still a chore, but natural light helps!
Built to exceed Energy Star Certification means your utility bills will be low, and Solar Ready gives you the option to be energy independent in the future.

