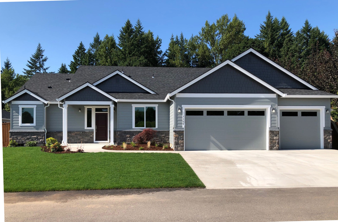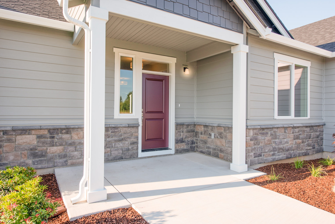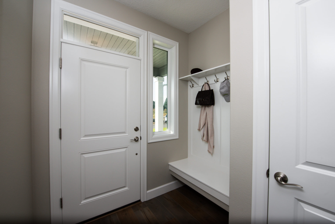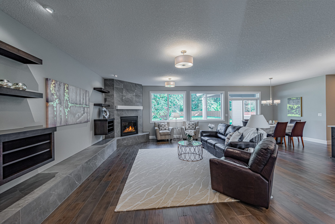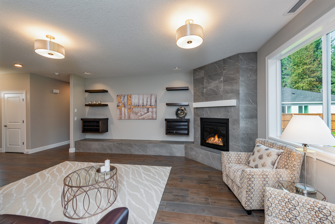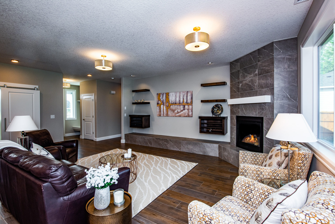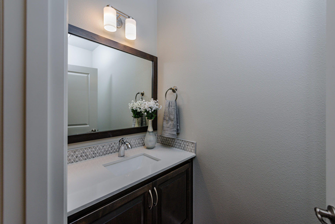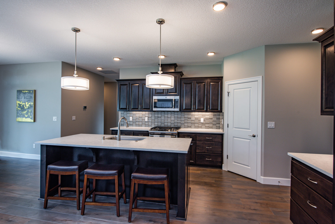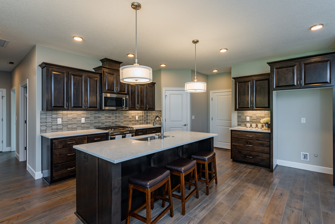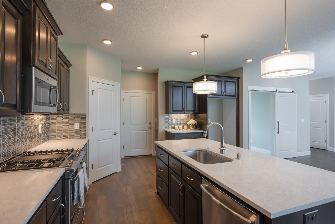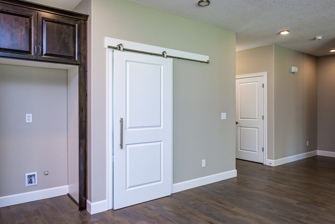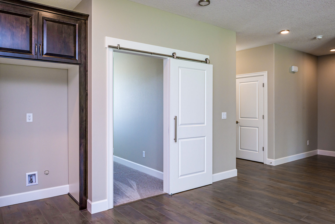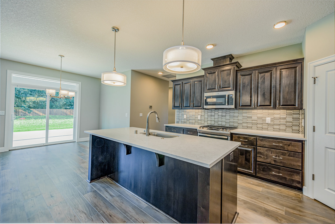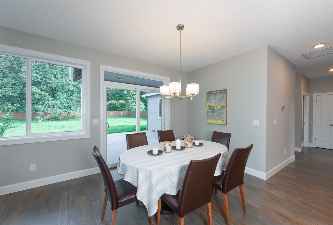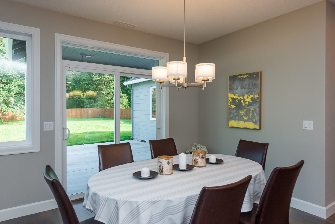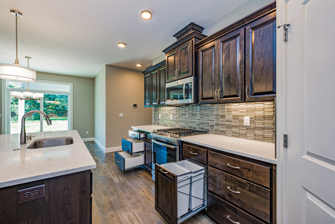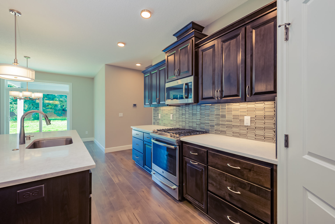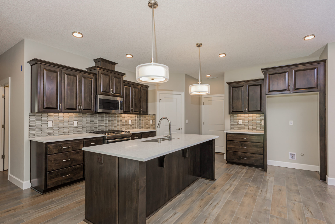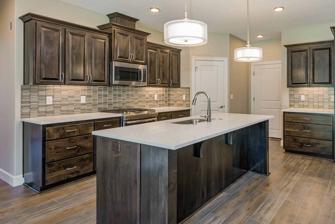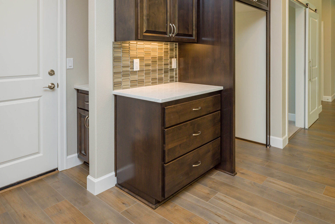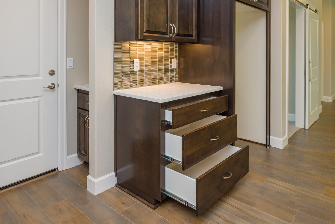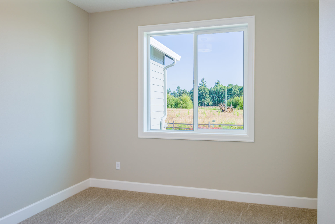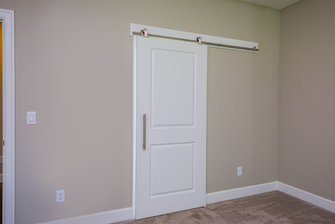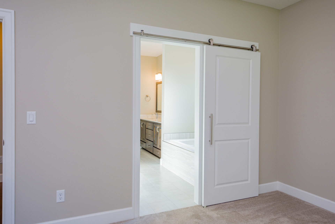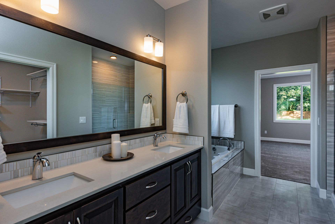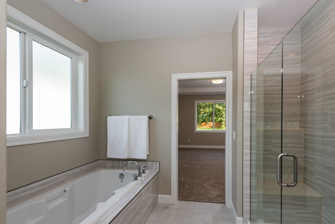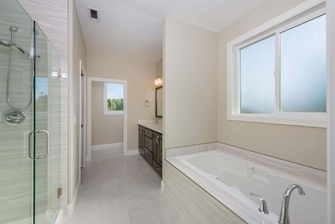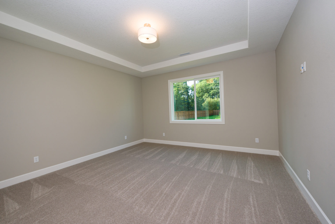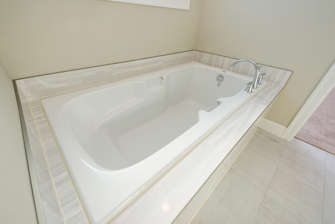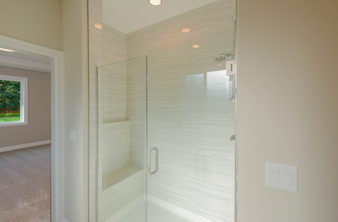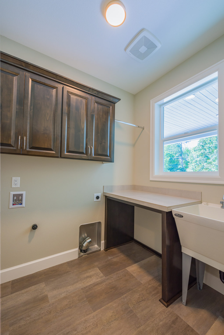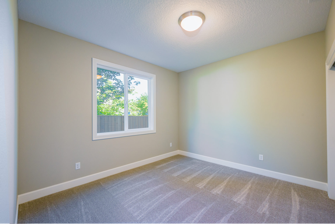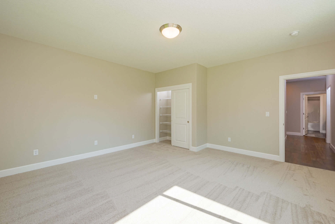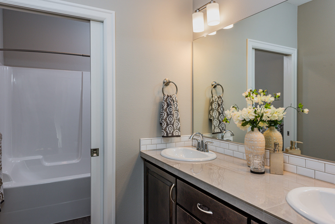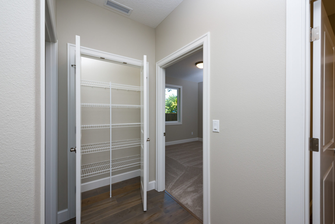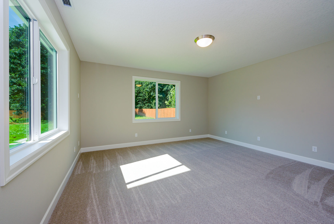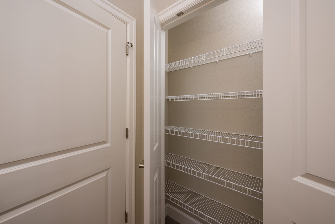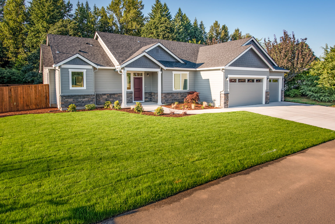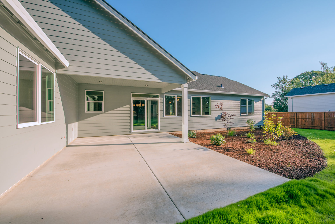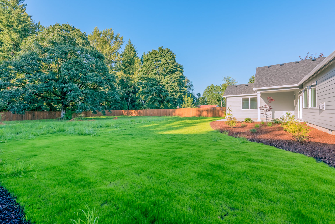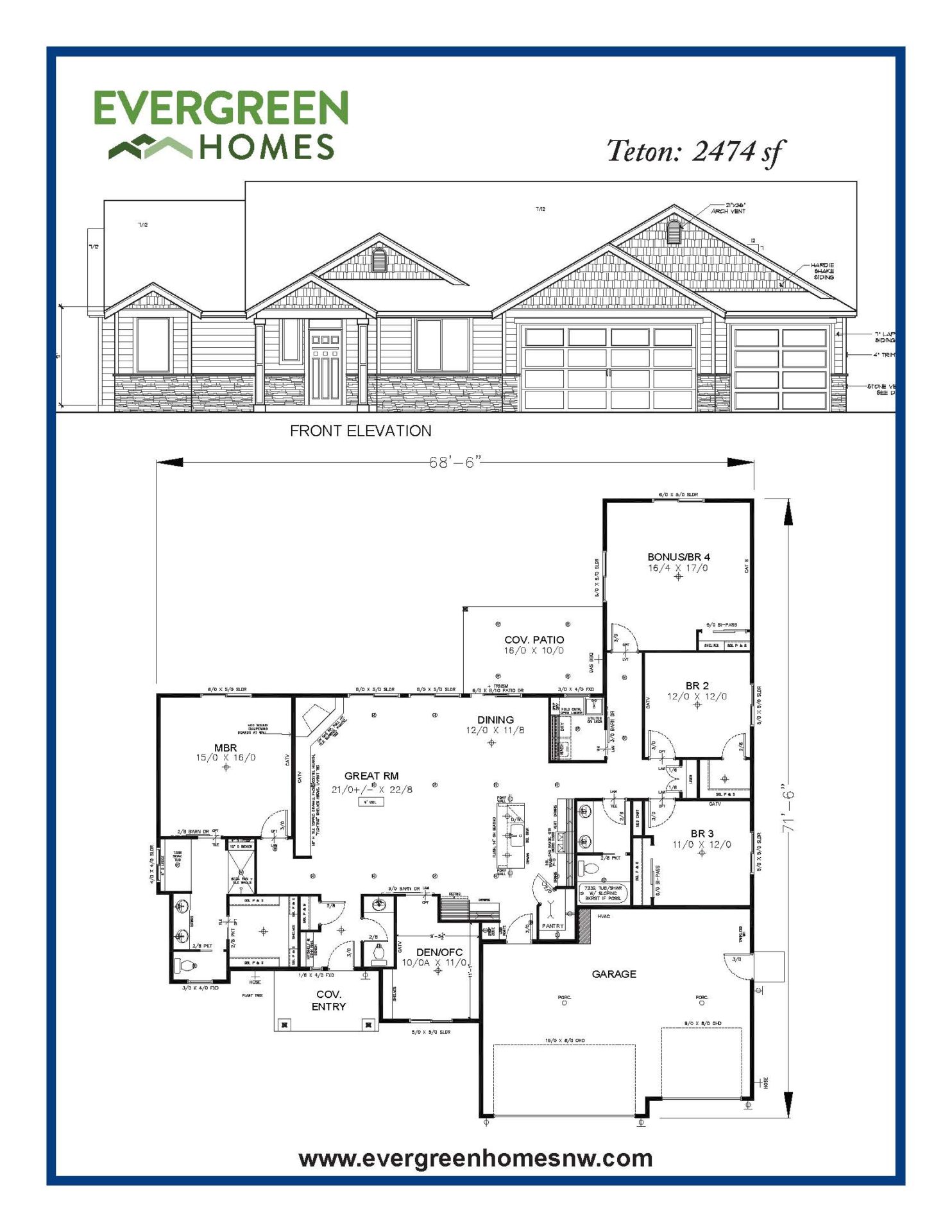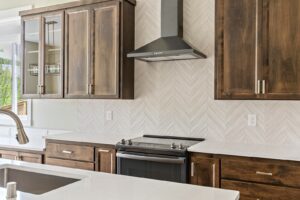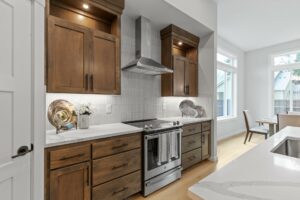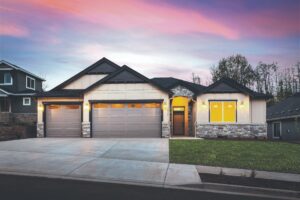Teton
The Teton plan provides ideal spaces for entertaining and relaxing
This stylish luxury ranch home makes a statement from the moment you step through the front door from the wide, covered front porch. You’re greeted with a custom bench to stow shoes, coats, and bags…just one of the practical touches that makes the Teton so livable. The entry opens into the great room with a wall of windows flooding it with light, and you can’t help but be inspired by the corner fireplace with elegant tile to the ceiling, the room-length hearth, and floating shelves all contributing contemporary flair. The gourmet kitchen is sure to delight any chef with the large island, walk-in pantry, and full extension drawers…so easy to pull out the pan you need. Just off the kitchen is the office, making it convenient to stay organized or to handle a private call. After entertaining or relaxing in the great room, retire to the master suite with a tray ceiling and a beautiful bathroom with tile shower and soaking tub. On the opposite side of the house, you’ll find two more bedrooms, one with a walk-in closet, in addition to a full bath. Generously-sized rooms throughout provide comfortable living space for family get-togethers as well as “away” spaces, particularly the large bonus room at the back of the house, complete with a closet (bunk room or play room?). You can host a party there without disturbing anyone relaxing in the master suite. The covered patio is ideal for year-round outdoor dining, and the additional uncovered patio space accommodates a large group in good weather. To top it off, your new home is on a usable 1/2 acre and looks out over a dedicated habitat area…it feels like you’re living in a park!
A super-efficient high-end Trane electric heat pump delivers the ideal temperature inside whether it’s hot or cold outside…and no other builder includes this equipment standard. Enjoy endless hot water from the tankless gas hot water heater. Combine these top-rated mechanicals with our building practices that meet and exceed Energy Star Certification and you’ve got low energy bills now and in the future. Quality inside and out.

