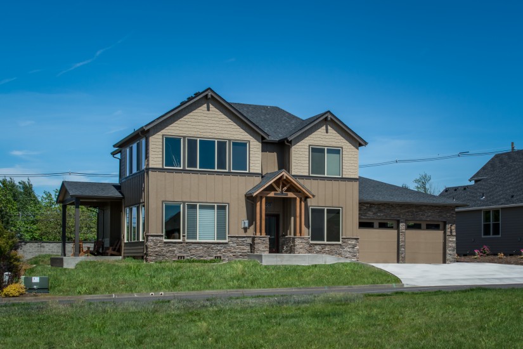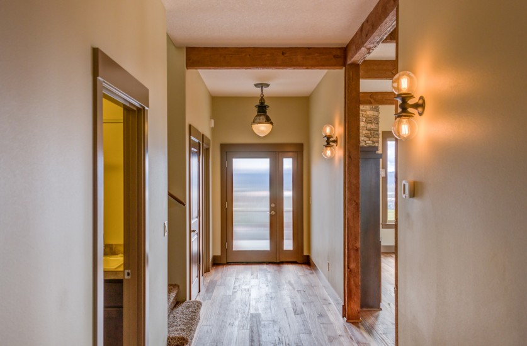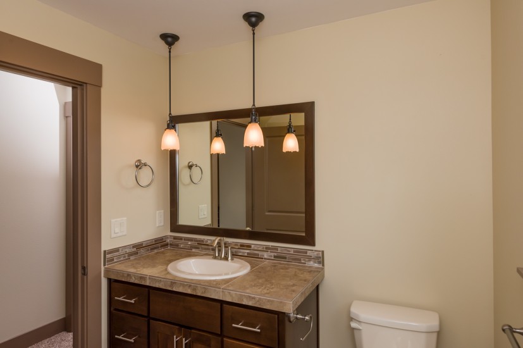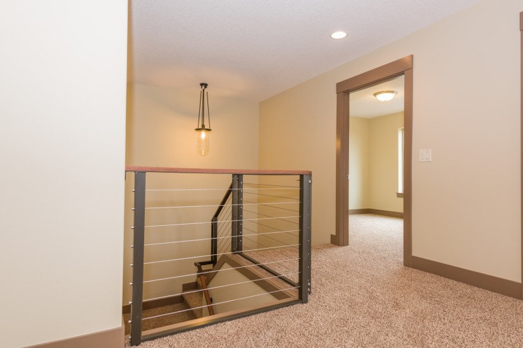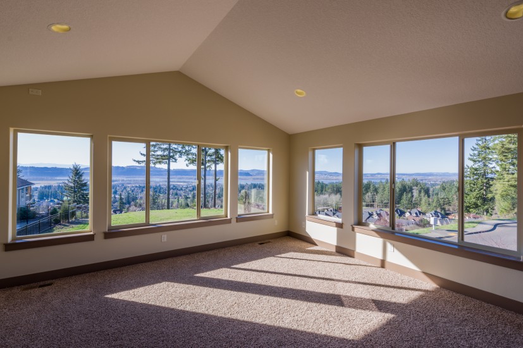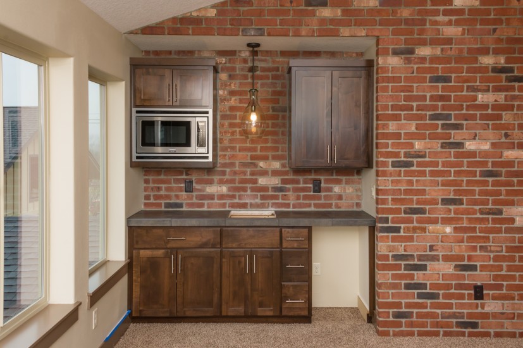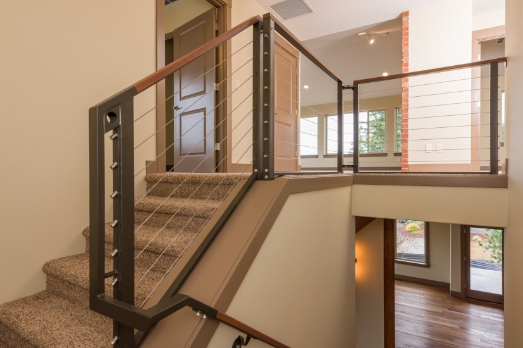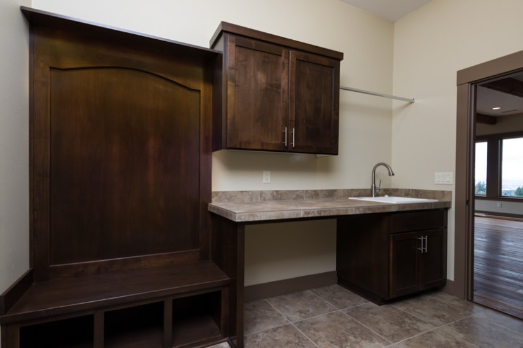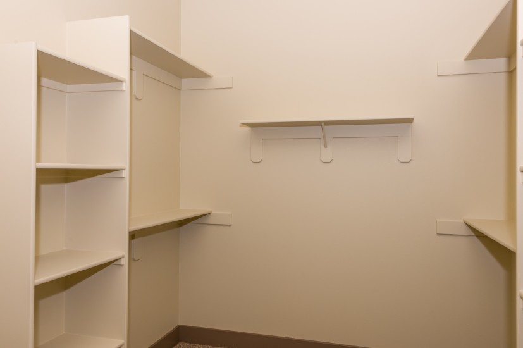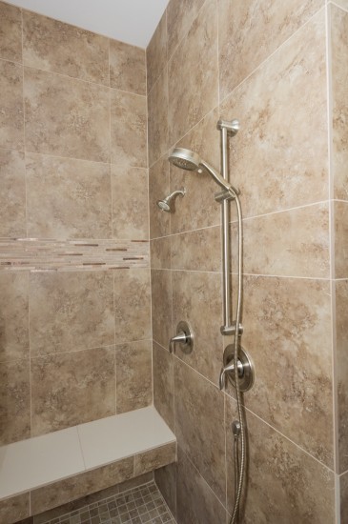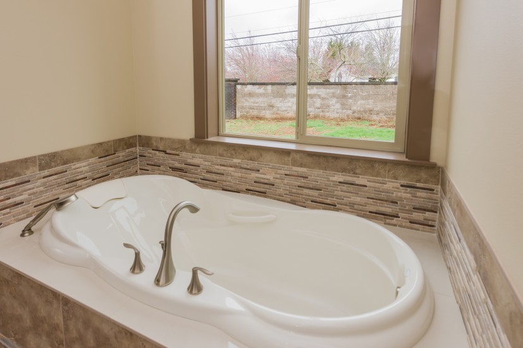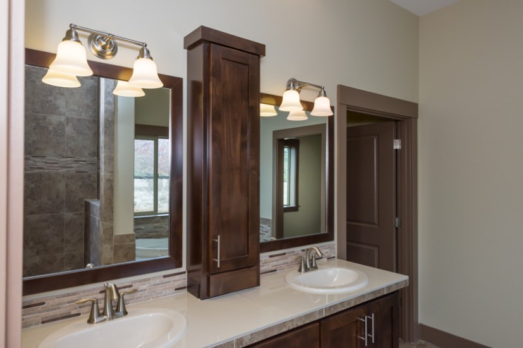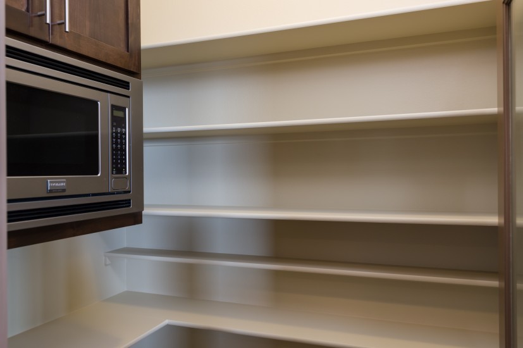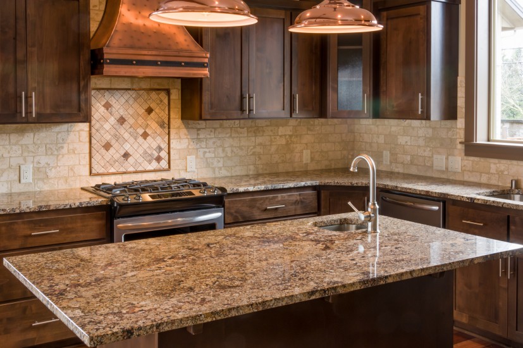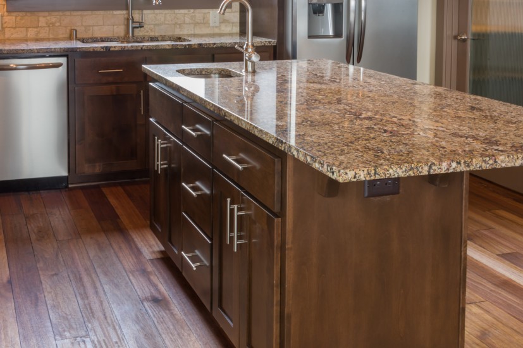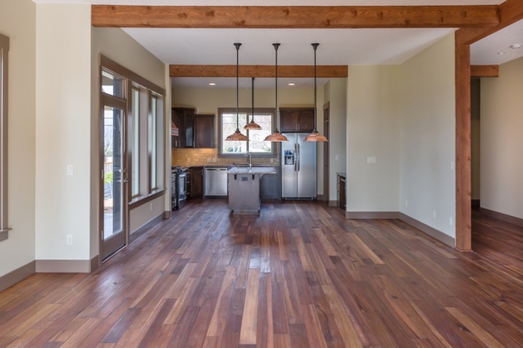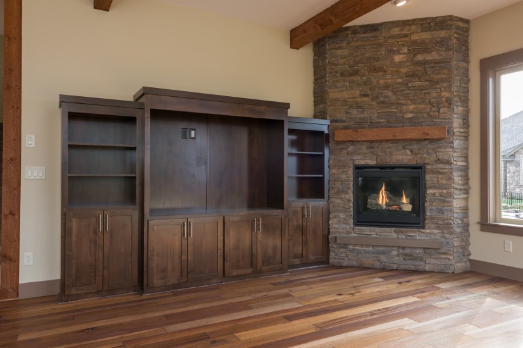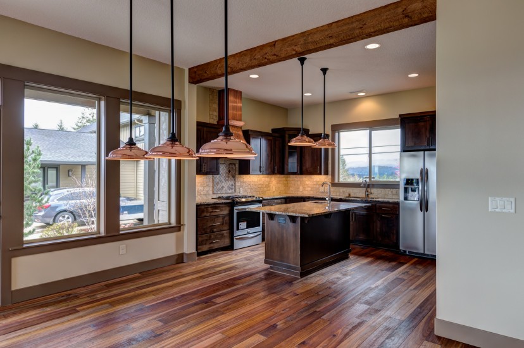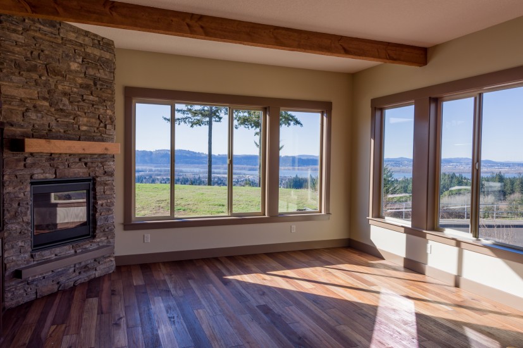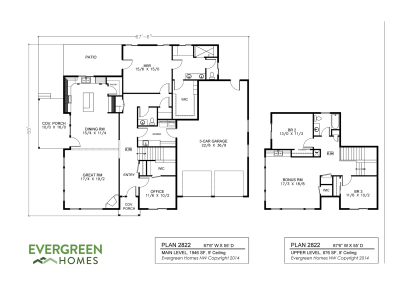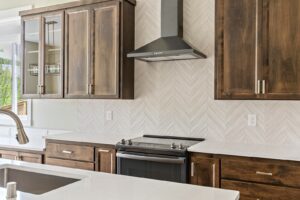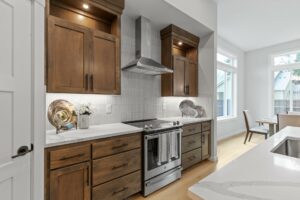Rocha
Suburban Chic!
The Rocha brings together the warmth and feeling of Portland’s chic style with well-designed spaces that work for all stages of life. Enjoy the smashing views from the oversize windows and the coziness of gathering by the fireplace. You can entertain comfortably in the open kitchen and dining rooms while the exposed wood beams define the spaces. The master suite on the main floor and wide halls and doors give you the flexibility to age-in-place. Upstairs two bedrooms share a bathroom. An inviting bonus room with a vaulted ceiling captures the view, and the mini-kitchen means you don’t even have to stop lounging in order to snack!
Details
Pending Sale
: No
Area
: 2822 sq ft
Bedrooms
: 3
Bathrooms
: 2.5
Garage Bays
: 3
Width
: 67.6 ft
Depth
: 55 ft
Features
Two-Story
Laundry Cabinets
Folding Counter
Floor-To-Ceiling Fireplace
Corner Fireplace
Built-In Shelves
Covered Patio
Soaking Tub
Walk-In Closet
Den/Office
Bonus Room
Laundry Room

