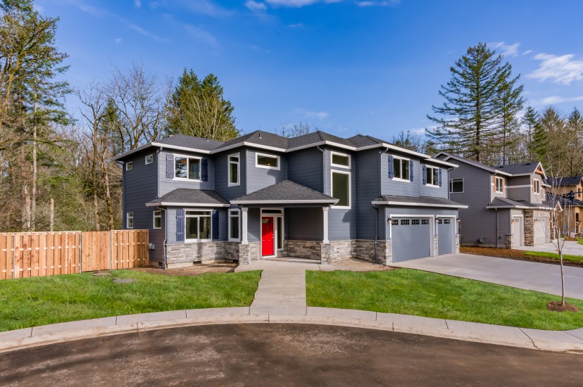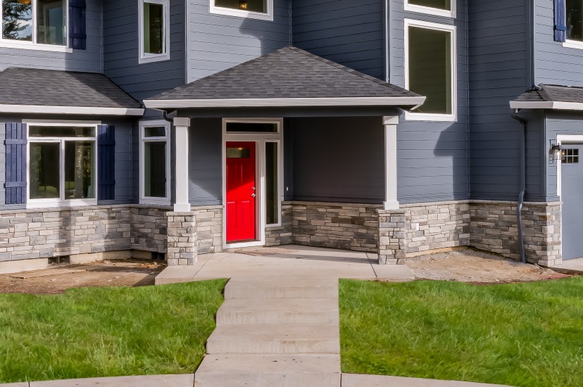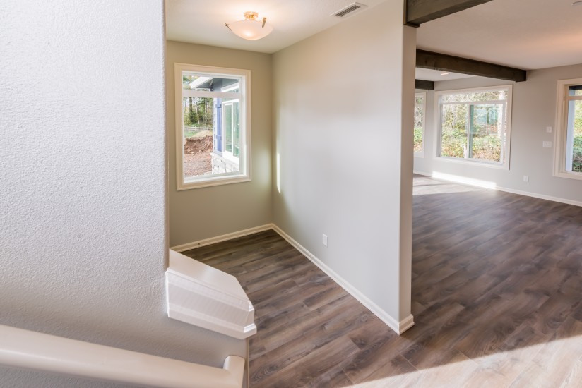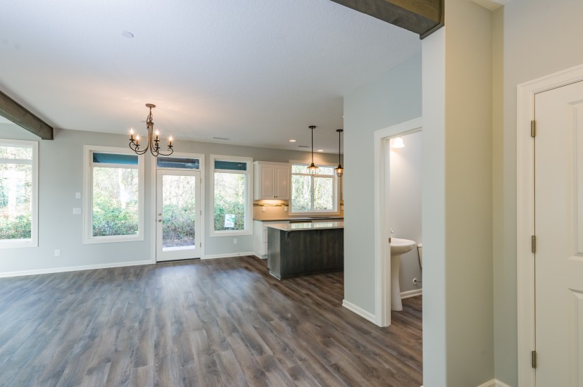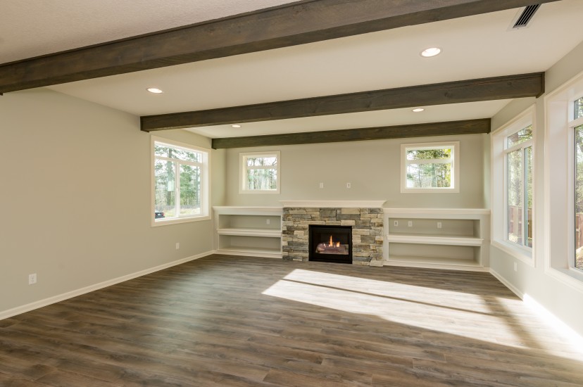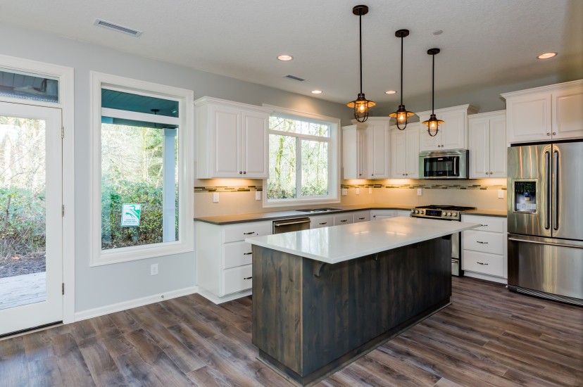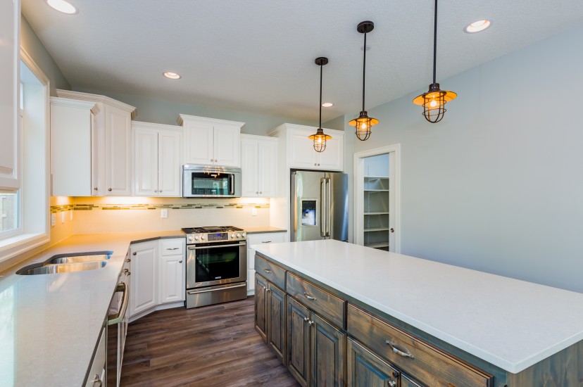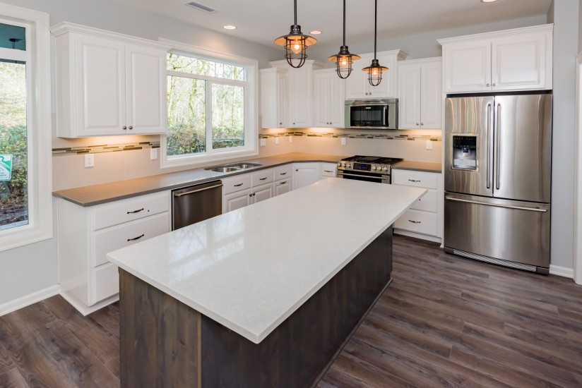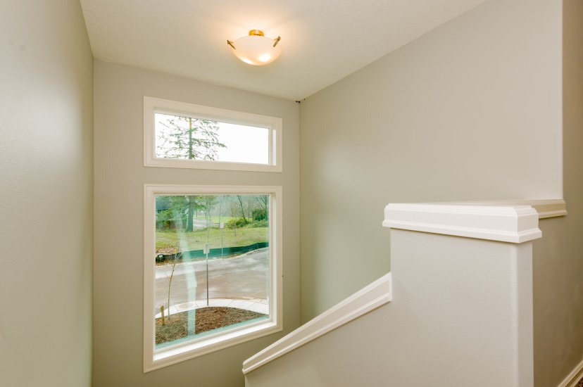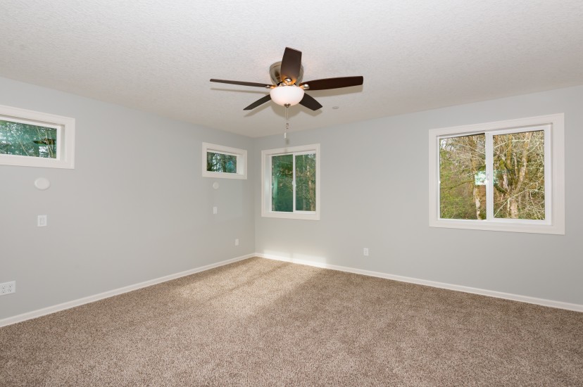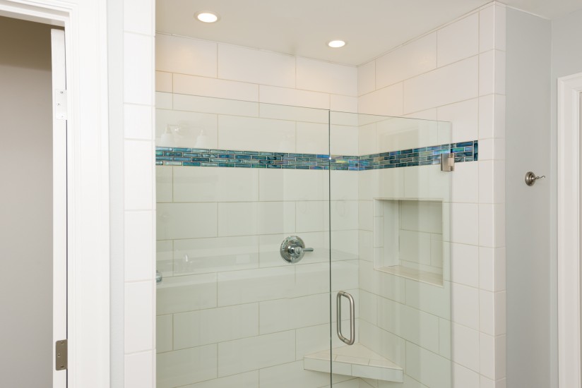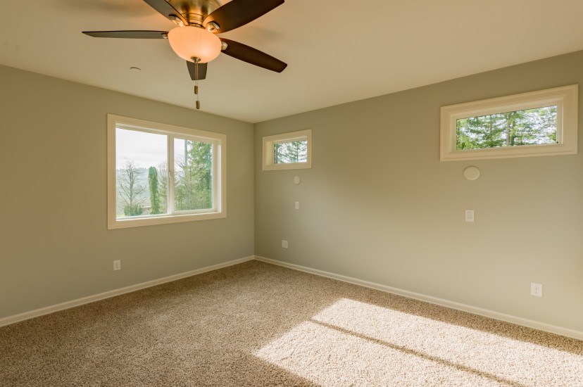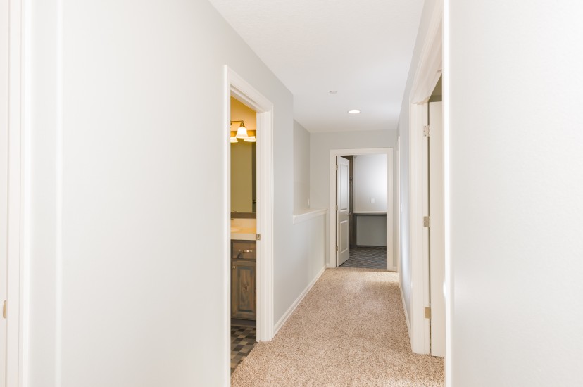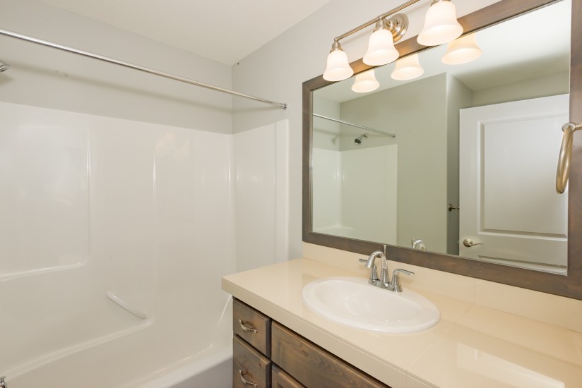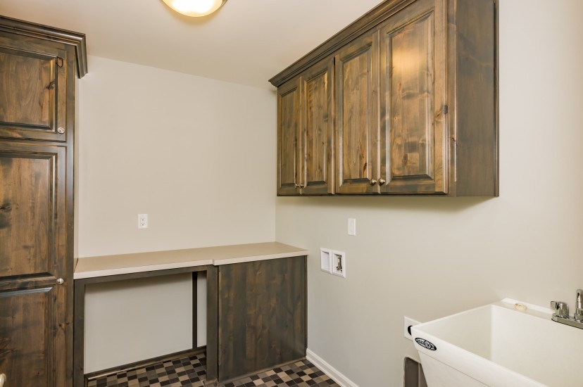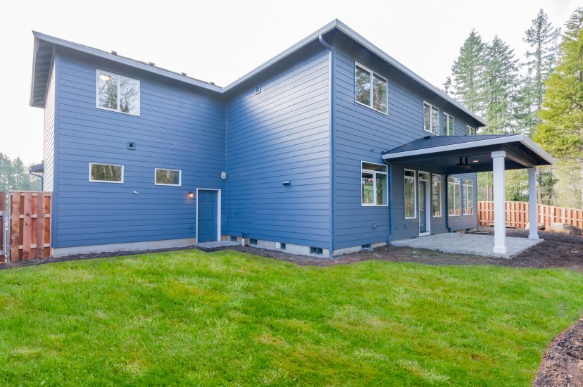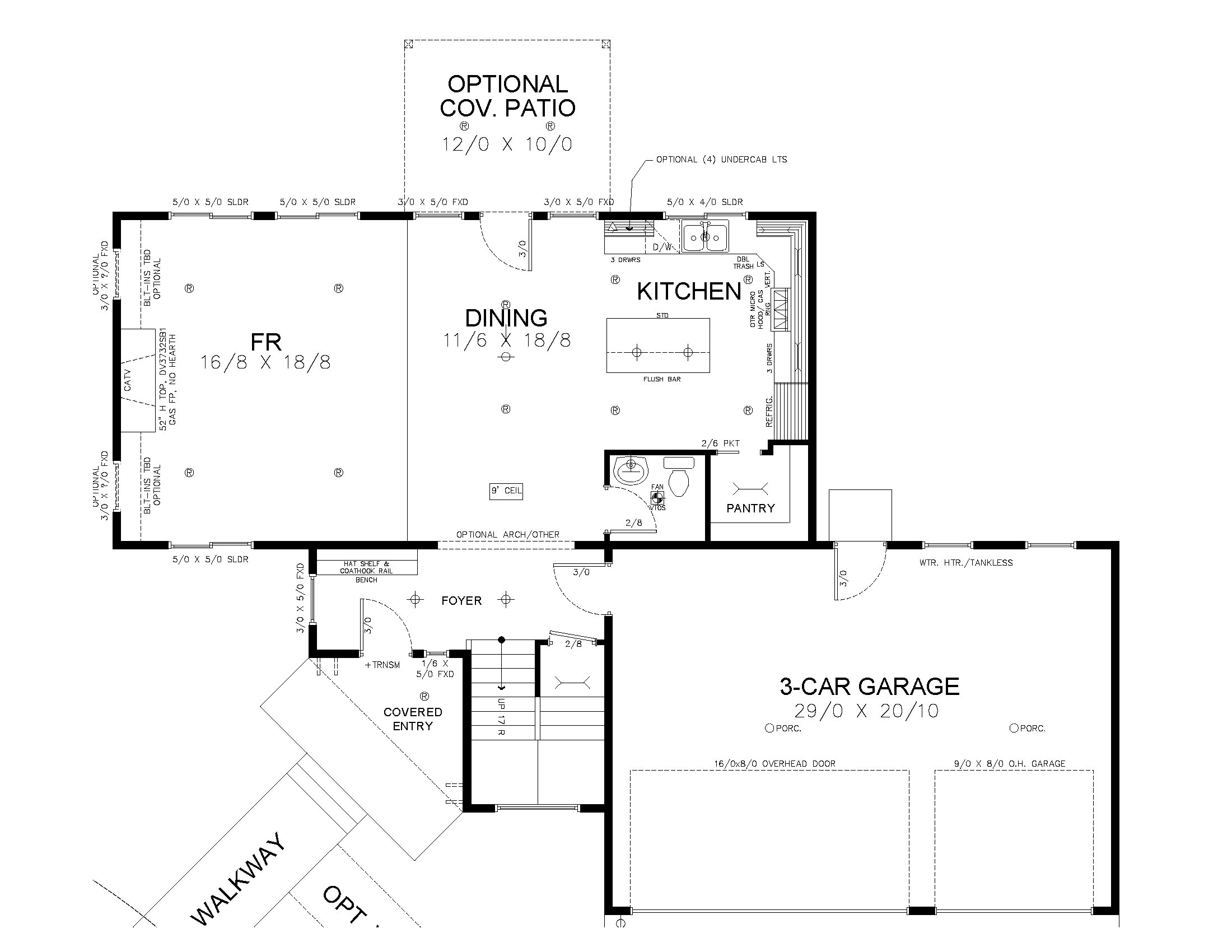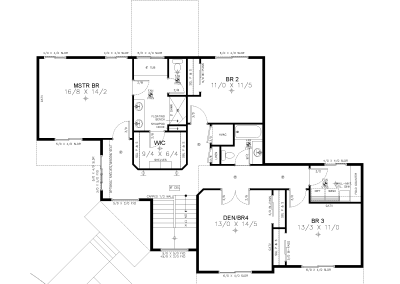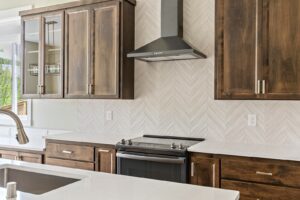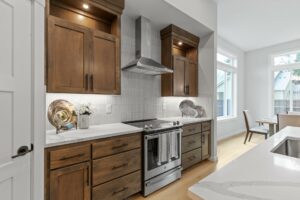Madrid
Not Your Typical 2-Story…Elevate Your Style in the Madrid!
The Madrid is anything but a conventional 2-story home. Walking towards the angled entry with a welcoming front porch, your eye is caught by the stepped roofline and large windows. The foyer has room for furnishings or a built-in bench, and opens to the kitchen, dining room and family room. Wood beams lend character to the ceiling, drawing your eye towards the fireplace flanked by built-in shelves. The walk upstairs is flooded with light from a huge picture window capturing the view out front. French doors open into the den which does not fail to bring the outside in from its own large window. The hallway is transformed by a built-in shelf across from the 4th bedroom and a reading nook with windows on two sides outside the master suite. The master bath exudes luxury, from the dual sinks and soaking tub to the large tile shower. Outside a covered back patio offers a place to relax year around.

