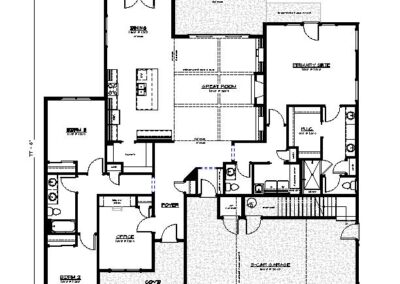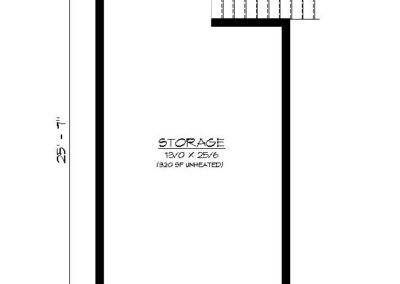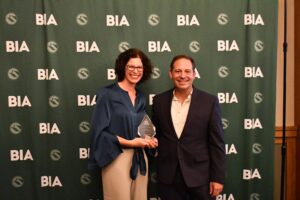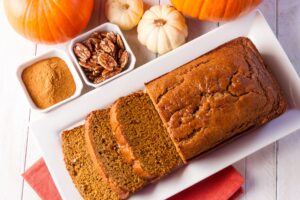Lovell
Entertain and relax in superb Northwest style!
Embrace refined living in this exquisite custom-designed 2,540 sf “forever home”. The heart of the floor plan lies within a gourmet kitchen featuring a custom range hood, an inviting island with wrap-around seating for four, and a large walk-in pantry with a quartz counter kitchen desk and coffee station. Entertain in style in the great room, where 10 ft ceilings, wood beams, an entertainment bar, and a fireplace with raised hearth create a warm ambiance. An office with a built-in desk offers the perfect work-from-home setting and is large enough to function as a getaway room when you need a retreat.
The primary bedroom has generous proportions, big windows and a door out to the patio, while the bathroom features a curbless shower with a grab bar for accessibility. Relax outdoors by the fireplace or enjoy watching your favorite team with friends on the covered patio. And because no forever home is complete without plenty of storage and a space for hobbies, you’ll love the full-size storage room over the 3-car garage!






