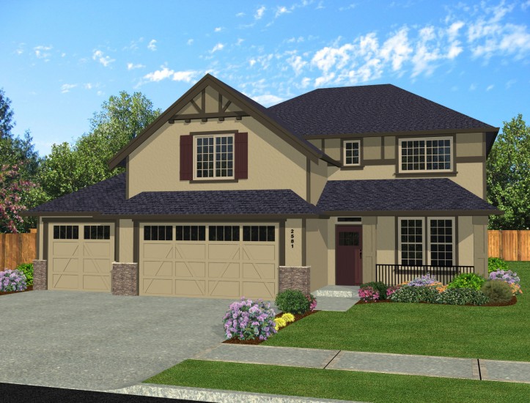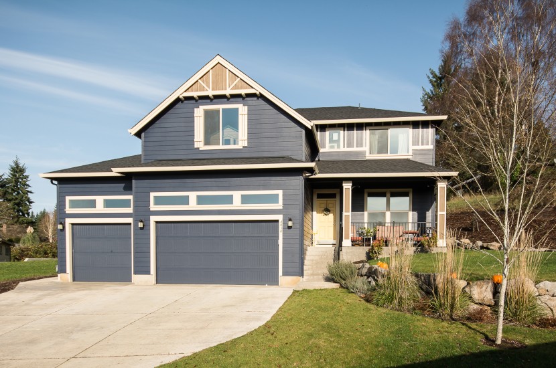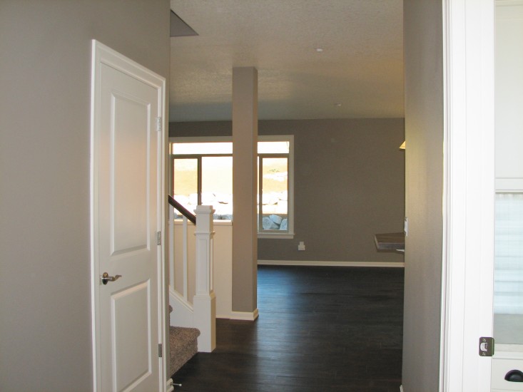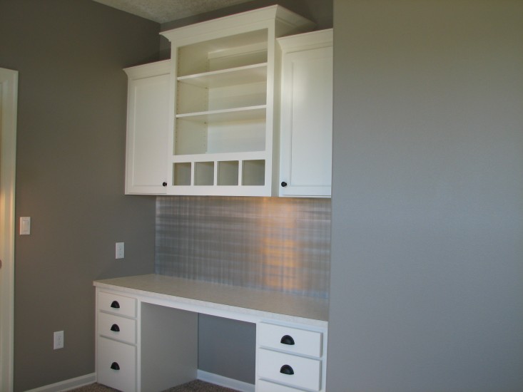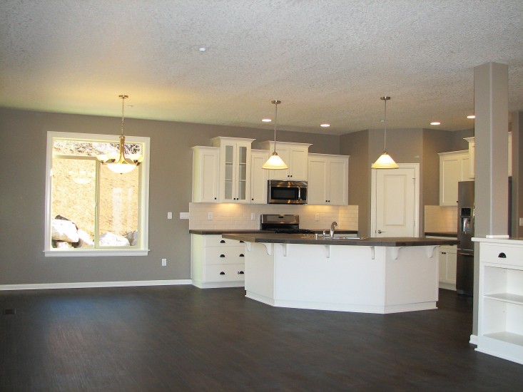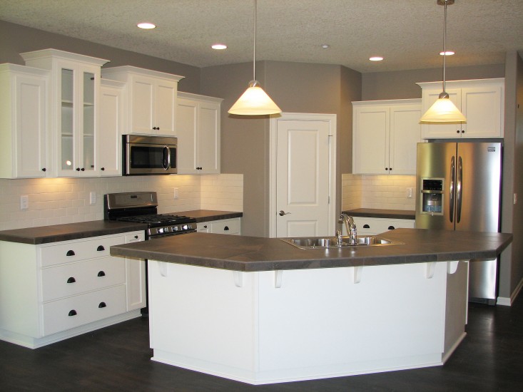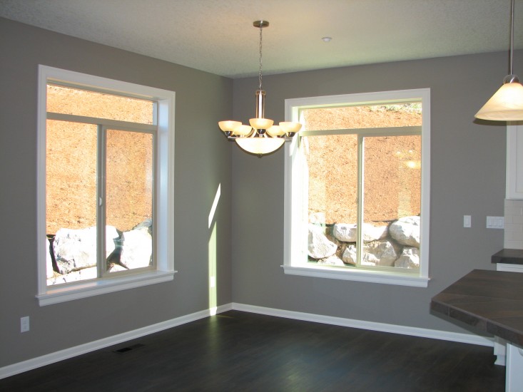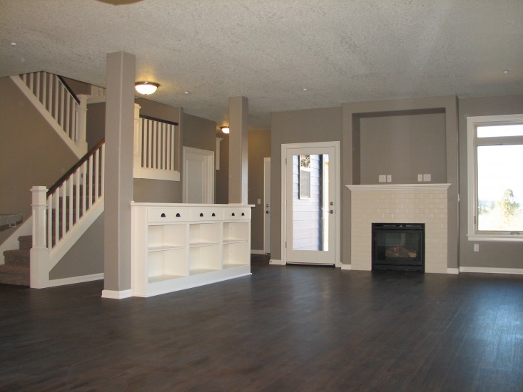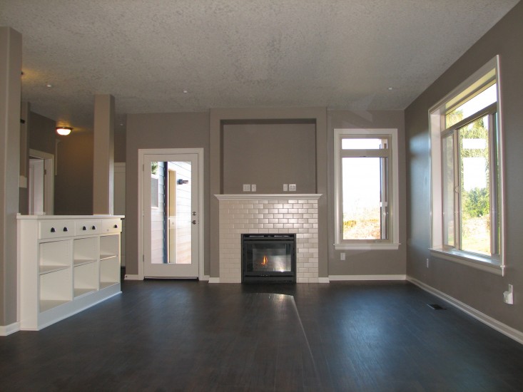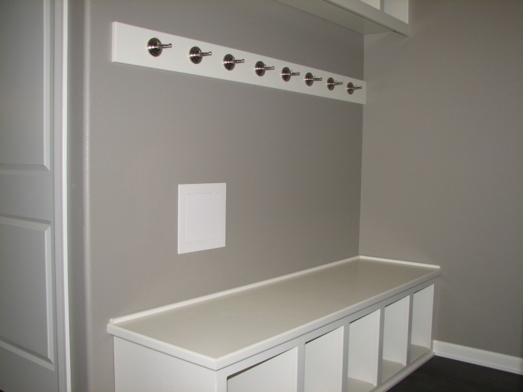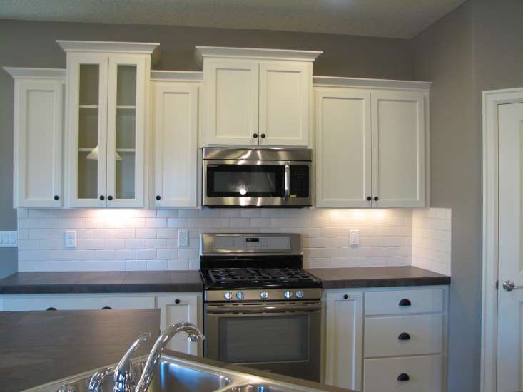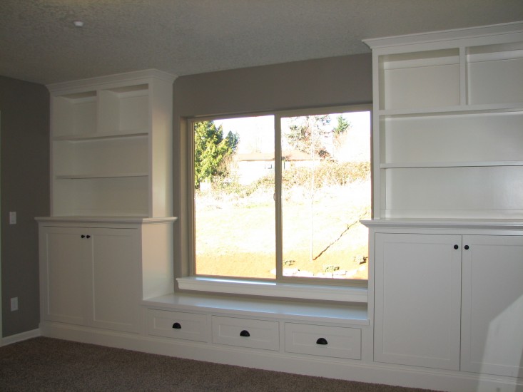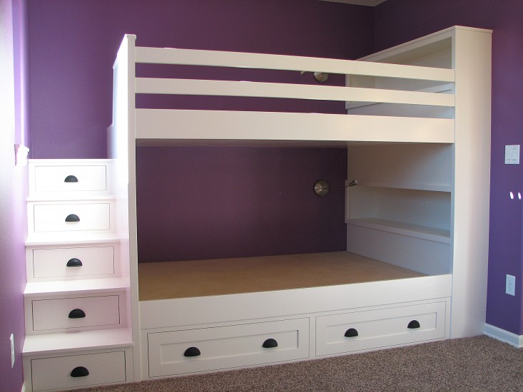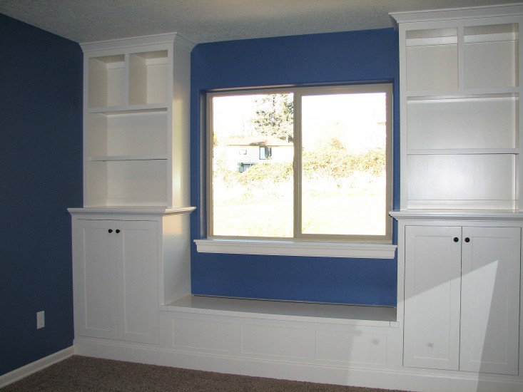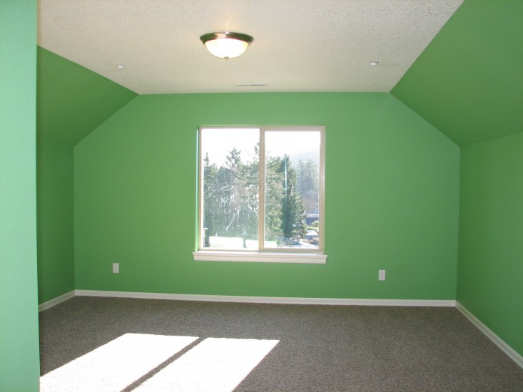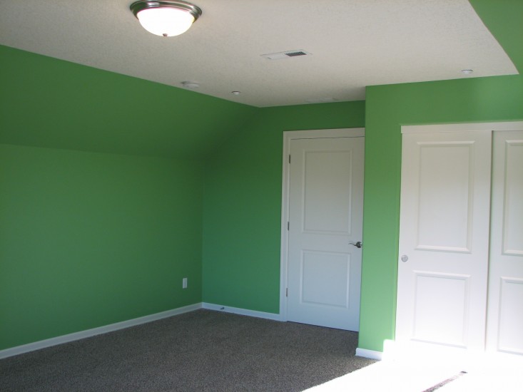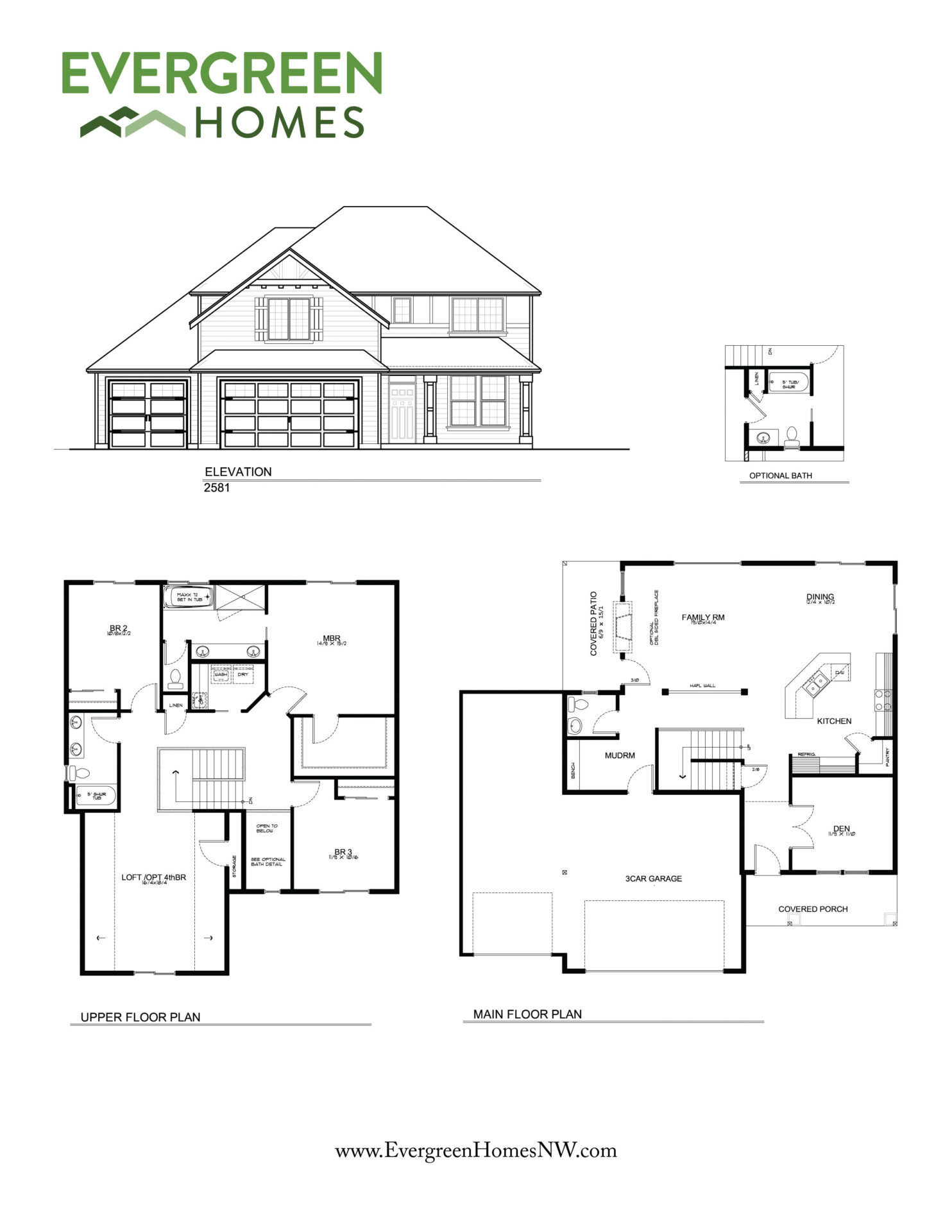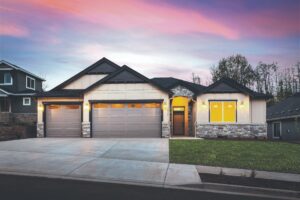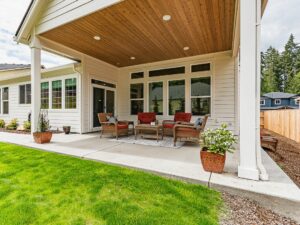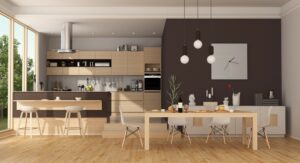Camden
Stylish and Practical for the Busiest of Lives!
The Camden was designed for families on the move. Stow your stuff on your way inside in the convenient mud room. Congregate to cook, talk, play and eat in the open kitchen, dining and family room. Need more storage space? Opt for the built-in bookcase in the great room, walk-in pantry in the kitchen, and built-in desk in the den. The master suite maintains its privacy even while being centrally located upstairs. And the loft is large and perfect for play…at any age! Or create a teen retreat or guest suite by choosing the 3rd bath option that will serve bedroom 3 as well. Designed to be customized to suit your needs, the Camden lives well.
Details
Pending Sale
: No
Area
: 2581 sq ft
Bedrooms
: 4
Bathrooms
: 2.5
Garage Bays
: 3
Width
: 51 ft
Depth
: 48 ft
Features
Two-Story
Mudroom Bench with Coathooks
Walk-In Pantry
Built-In Shelves
Covered Patio
Soaking Tub
Linen Closet
Window Seat
Den/Office
Bonus Room
Laundry Room
Mudroom

