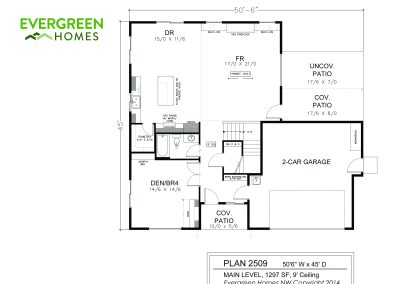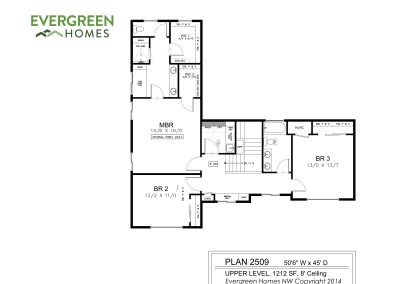Brighton
Flooded with light on the dreariest day!
The Brighton will lift your spirits on the grayest day. Large windows, wide halls, and the vaulted great room all contribute to a light, airy feeling, while the bench and coat hooks, built-in desk with a magnet board, shelves on either side of the fireplace, and big closets in every room maximizes utility.
Details
Pending Sale
: No
Area
: 2509 sq ft
Bedrooms
: 4
Bathrooms
: 3
Garage Bays
: 2
Width
: 50.5 ft
Depth
: 45 ft
Features
Two-Story
Mudroom Bench with Coathooks
Laundry Cabinets
Folding Counter
Walk-In Pantry
Built-In Shelves
Covered Patio
Soaking Tub
Linen Closet
Walk-In Closet
Den/Office
Laundry Room






