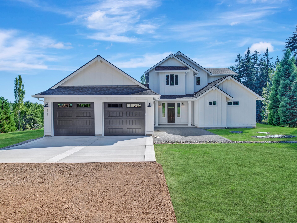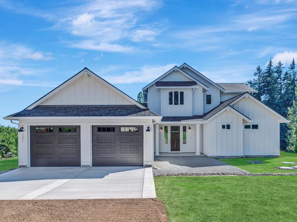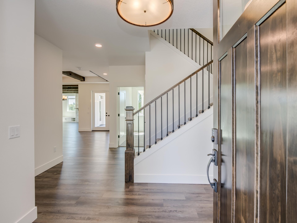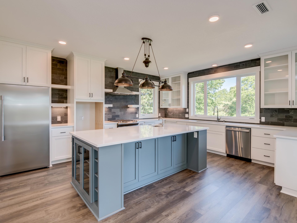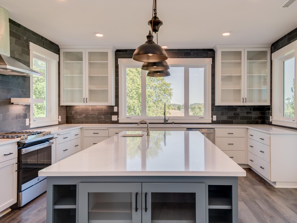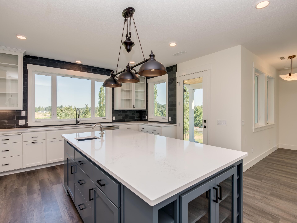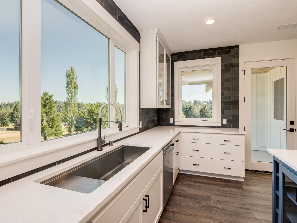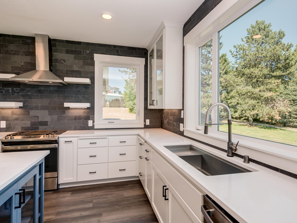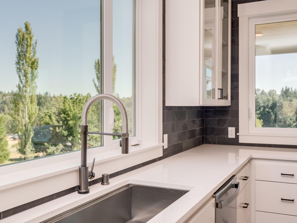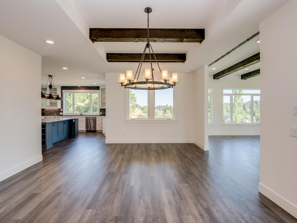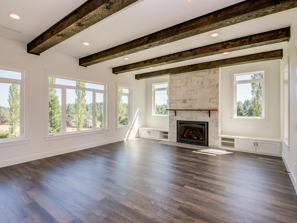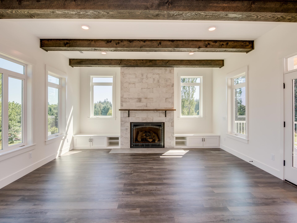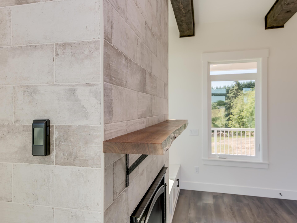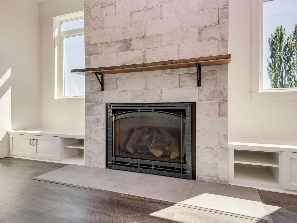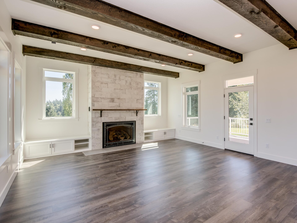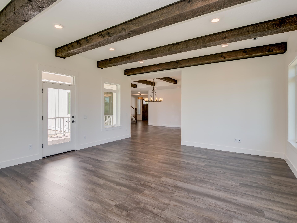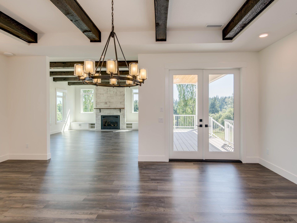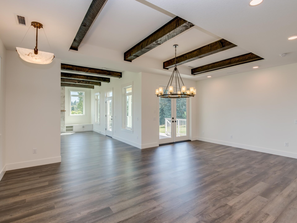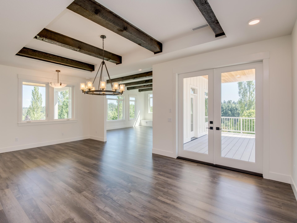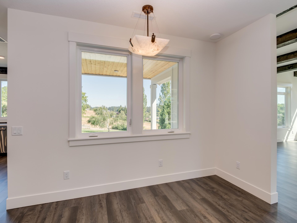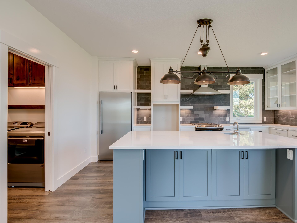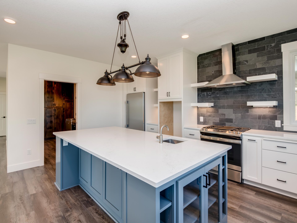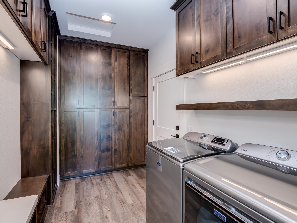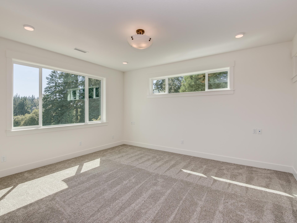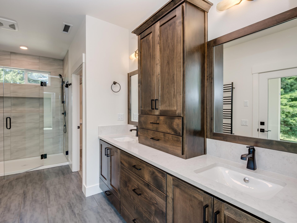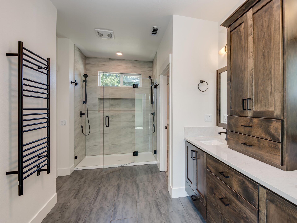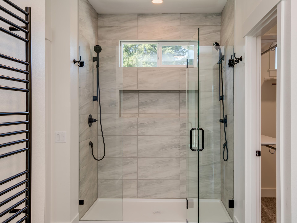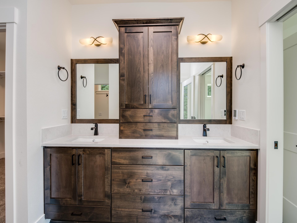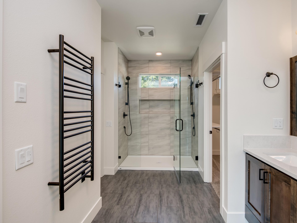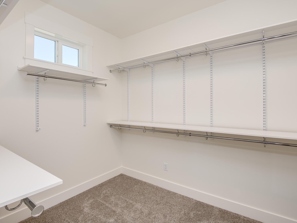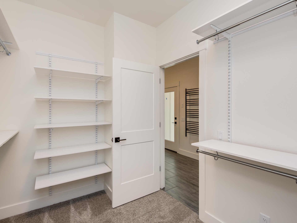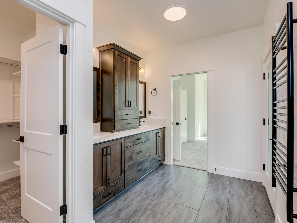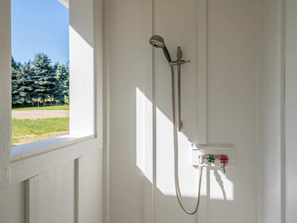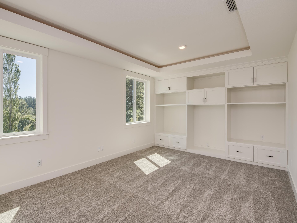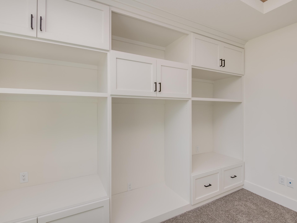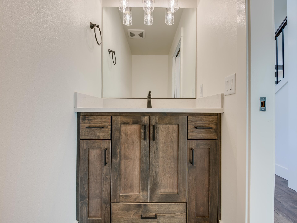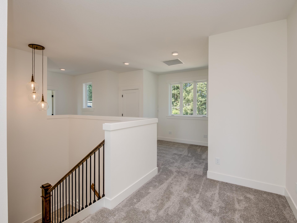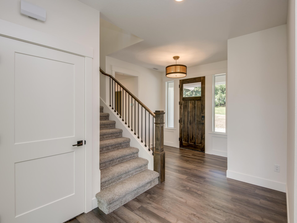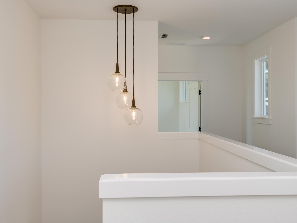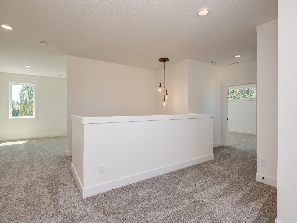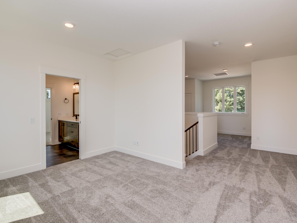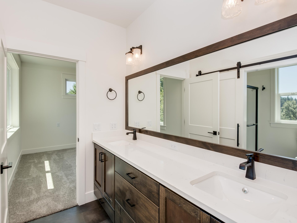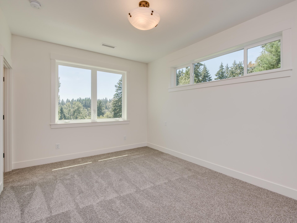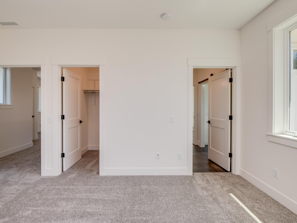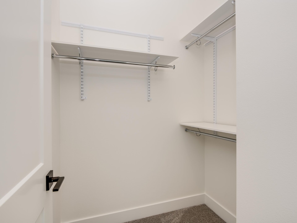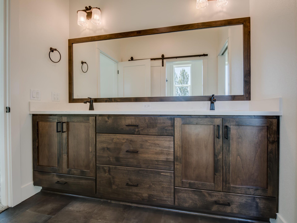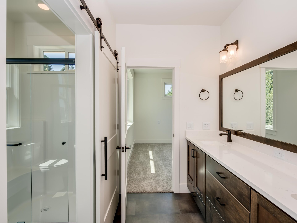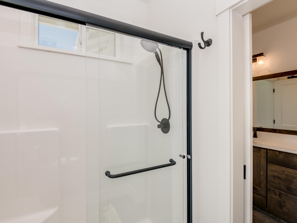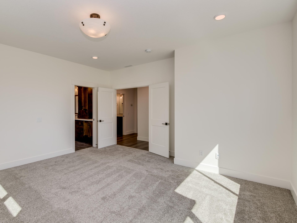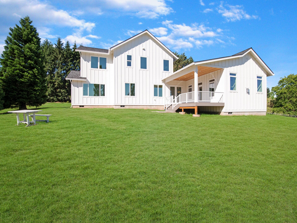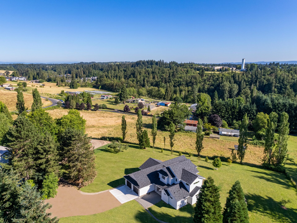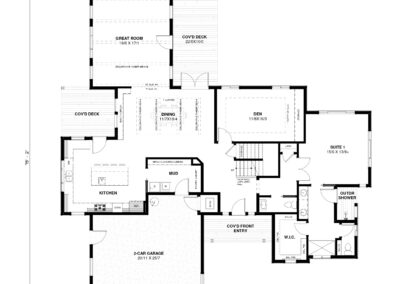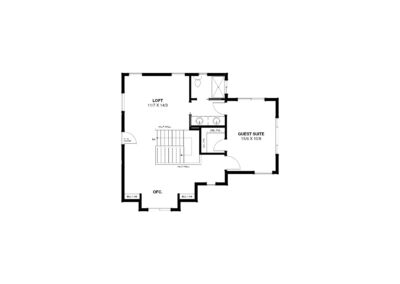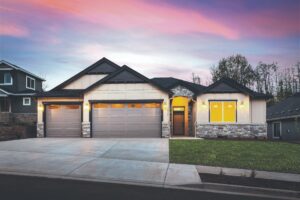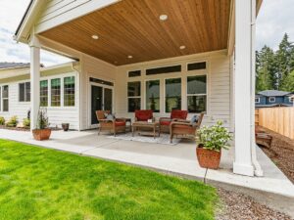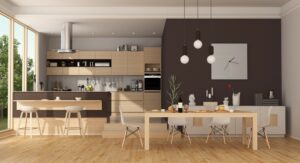Bridgeport
There’s something for everyone in the Bridgeport plan!
Step into the Bridgeport and discover all that this well-designed plan has to offer. You first glimpse the beautiful staircase, with a powder room on the right, but head left through the dining room and emerge into the gorgeous kitchen. You’ll prepare meals in style with numerous cabinets and drawers to easily find and store everything you need, and a large island serves as the focal point for those inevitable kitchen gatherings while sharing in meal prep or just hanging out for snacks and drinks. A large window provides a view to gaze at while washing dishes in the large sink.
Through the centrally located dining room with its French doors inviting you out to the covered deck you’ll enter the light-filled great room surrounded by windows, accented by wood beams, and a floor to ceiling fireplace flanked by built-ins, providing the perfect gathering space for relaxing or entertaining guests.
Past the cozy den with its stylish tray ceiling, you’ll enter the primary suite with its spa-like bathroom. Bathe in the light from the window in the luxurious tile shower and grab a nice warm towel from the heated towel rack to dry off. A door leads to an outdoor shower for washing off after gardening or other activities.
Upstairs you’ll find a generously-sized guest suite, an office with a view, and a comfortable loft.
When arriving home through the garage, pass through the conveniently located laundry/mud room, providing both pantry space and that oh-so-necessary drop zone for all of your groceries, packages, jackets and boots. Extra cabinets and cubbies keep everything organized.
Built to exceed Energy Star Certification means your utility bills will be low, and Solar Ready gives you the option to be energy independent in the future.

