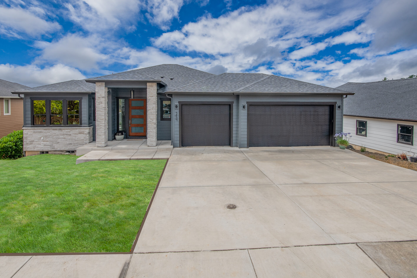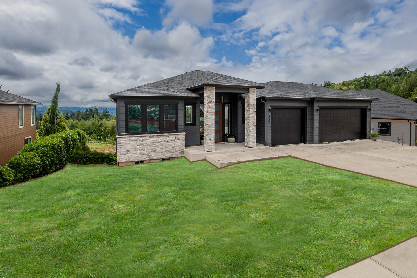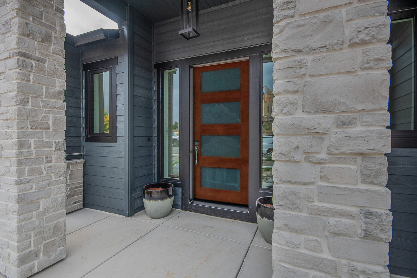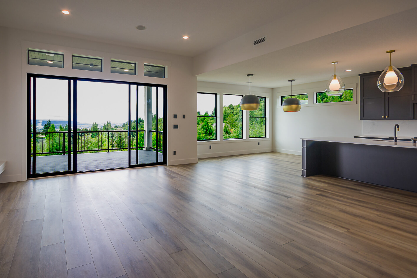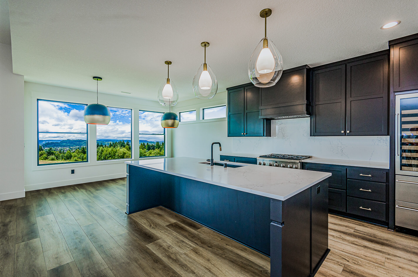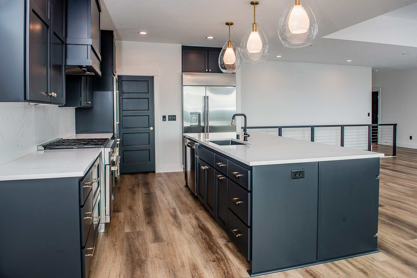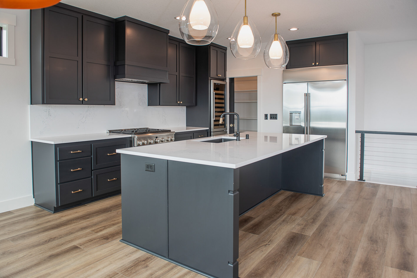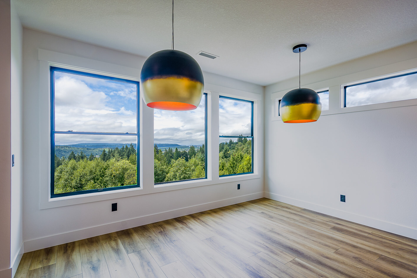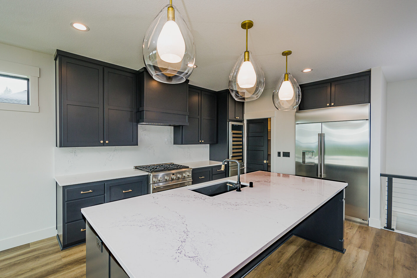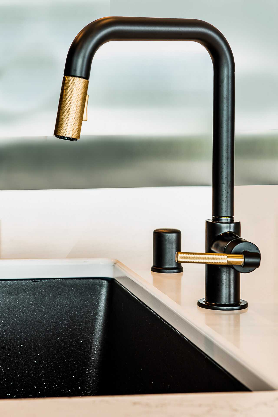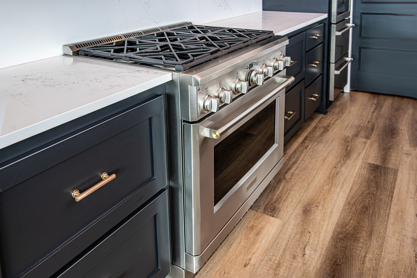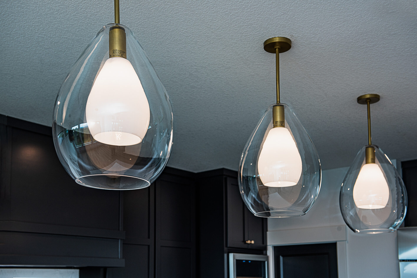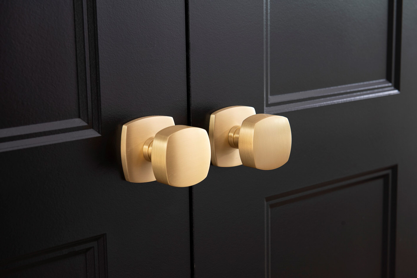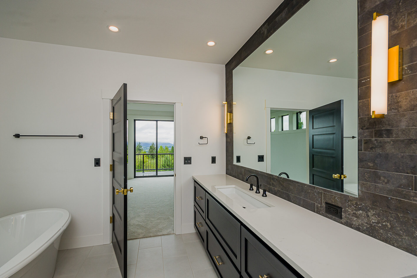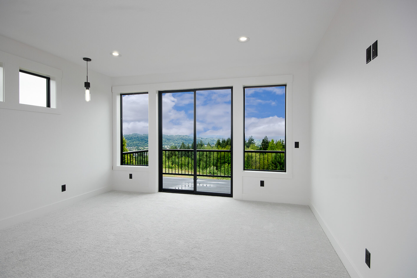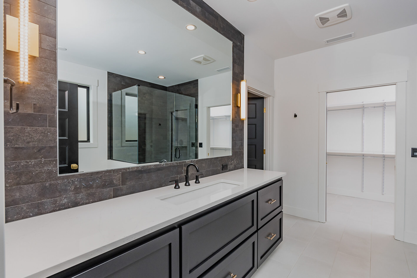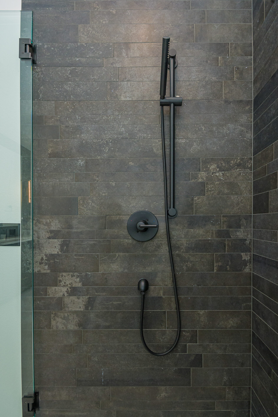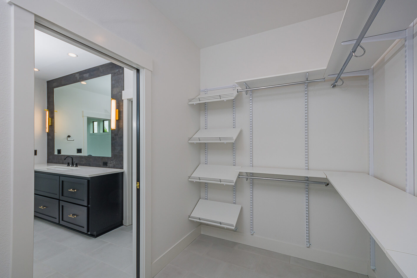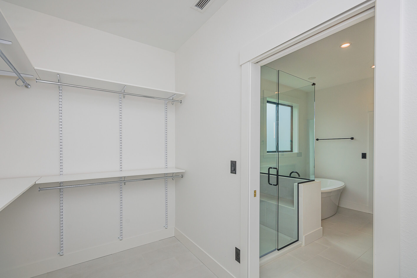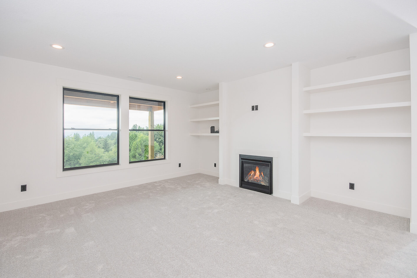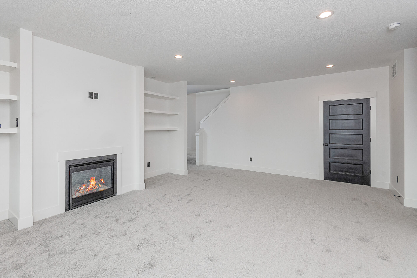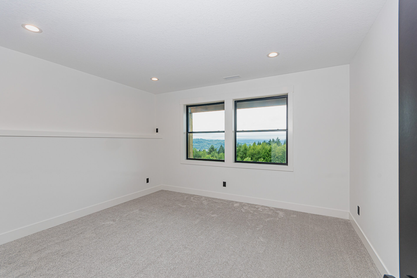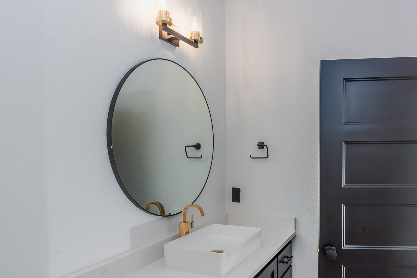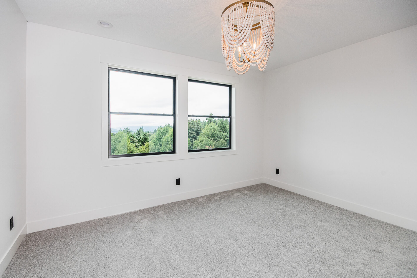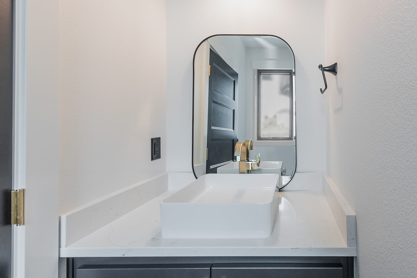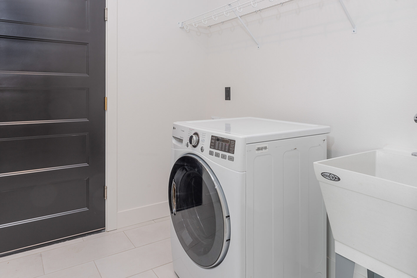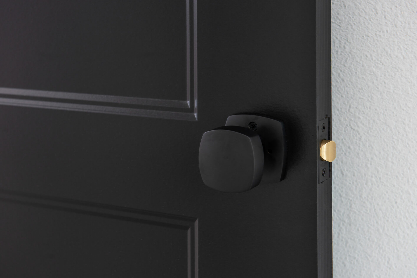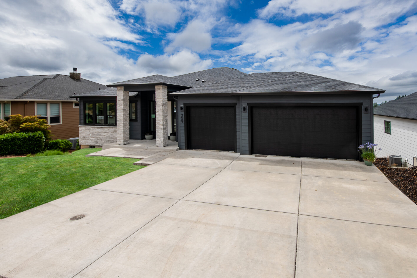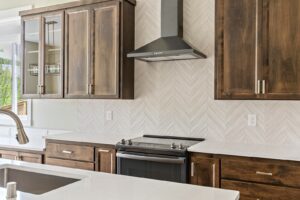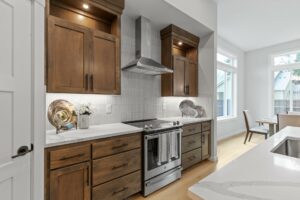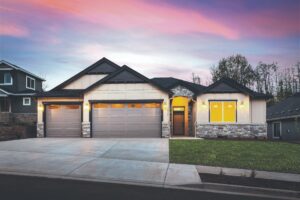Bellevue
Elevating family living in the Bellevue!
Built to gracefully host a busy family, the Bellevue was crafted to showcase the incredible view out the back. The office and powder room off the front entry make working from home convenient, but it’s the great room down the short hallway that takes center stage. Huge glass doors invite you out onto the covered deck just steps from the well thought-out kitchen. The dining room enjoys windows on two walls for excellent light year around. Retreat to the main level spa-like master suite to relax in the soaking tub or luxury tiled shower. Not ready to join the family first thing in the morning…step out onto your private deck to enjoy the view or your book. The fully equipped laundry room is located on the main floor to make your chores easy, complete with folding counter, cabinets, utility sink, hanging rod, and even a window to bring in light. On the lower level you’ll find two generously-sized bedrooms, a full bath, and a bonus room for entertaining or space for the kids to hang out.
Built to exceed Energy Star Certification means your utility bills will be low, and Solar Ready gives you the option to be energy independent in the future.

