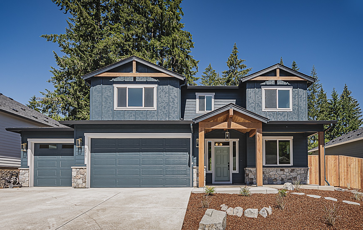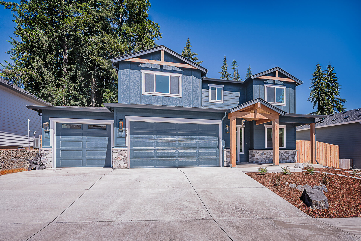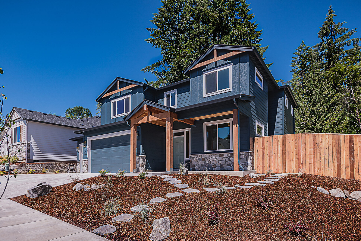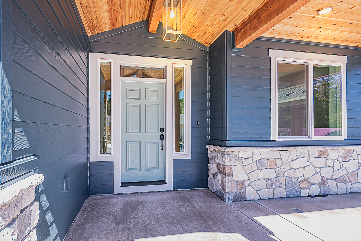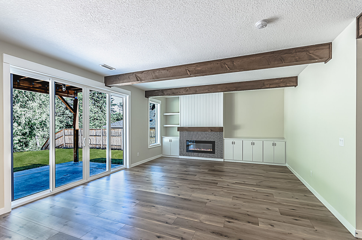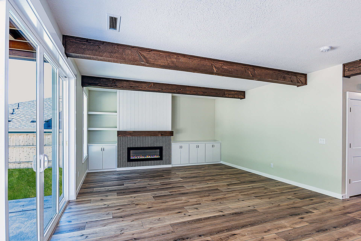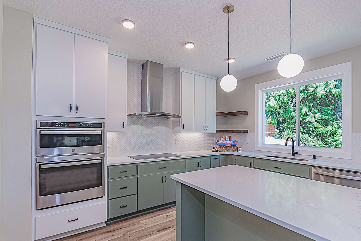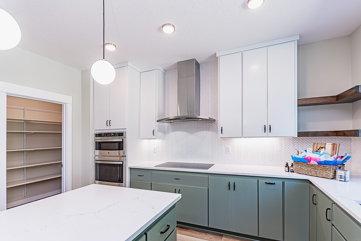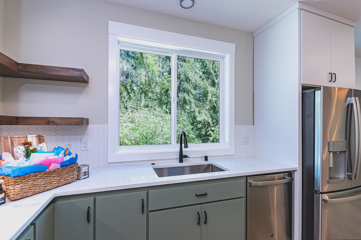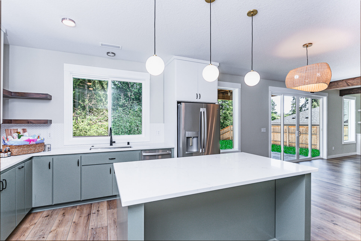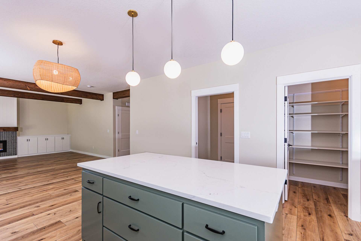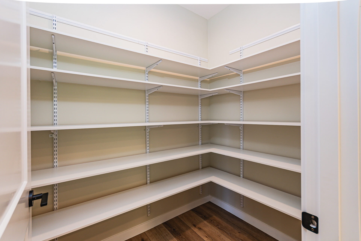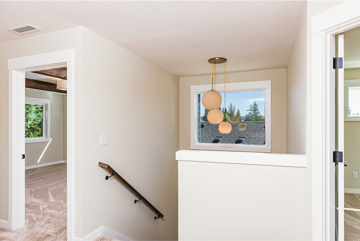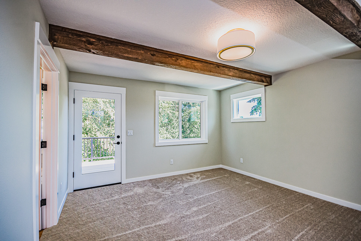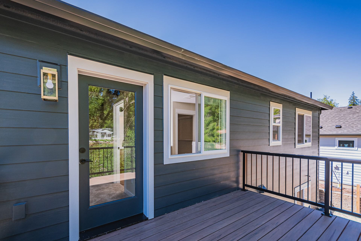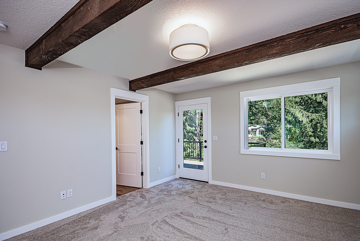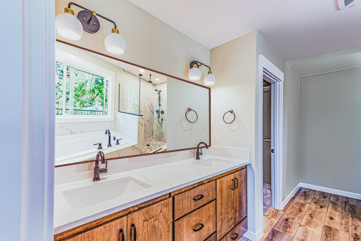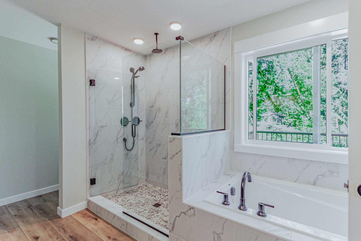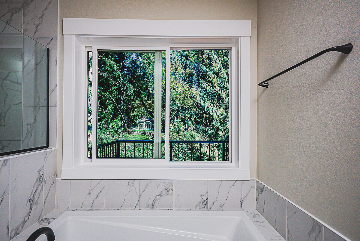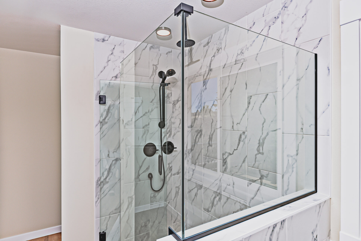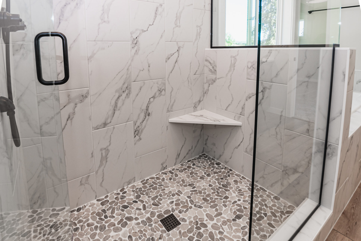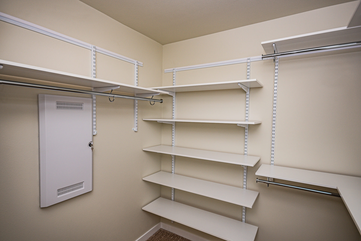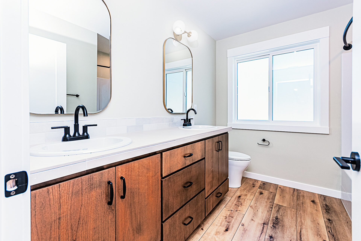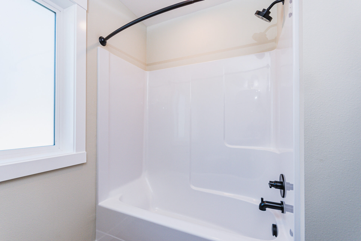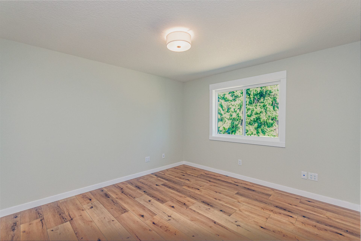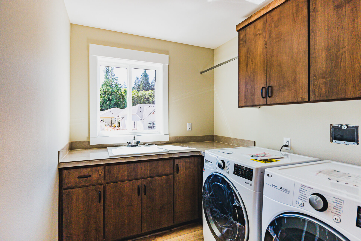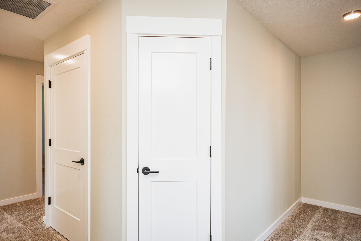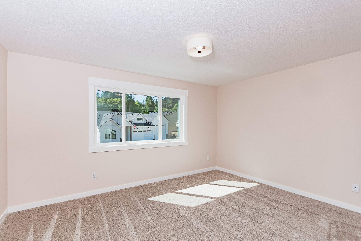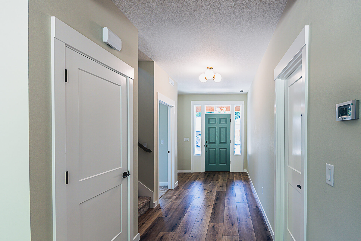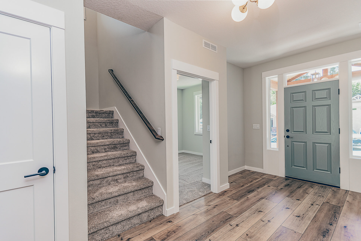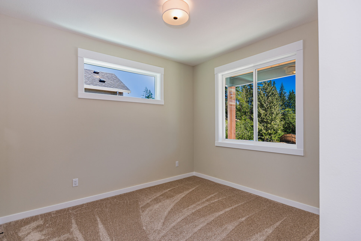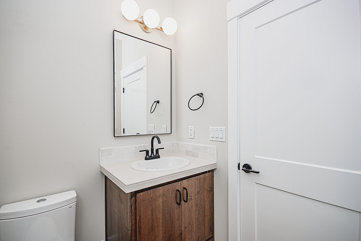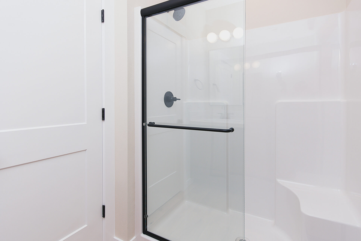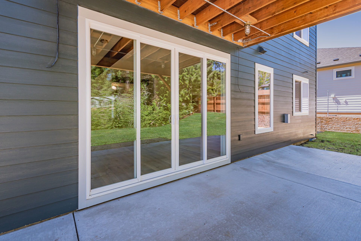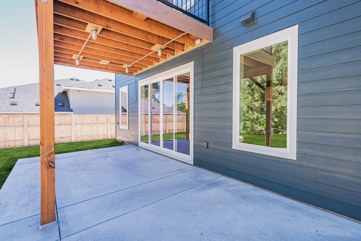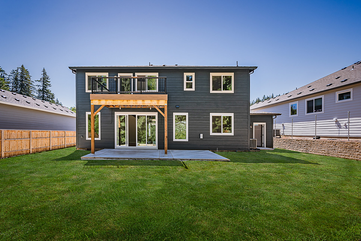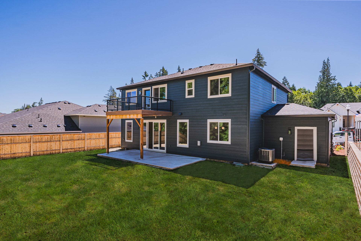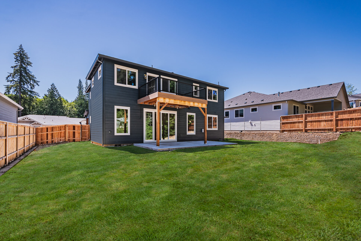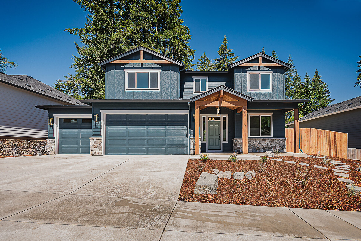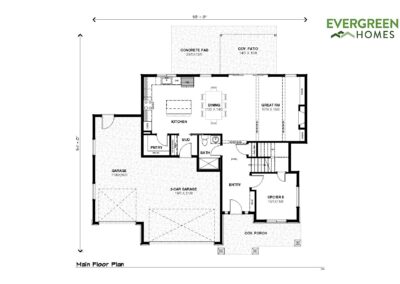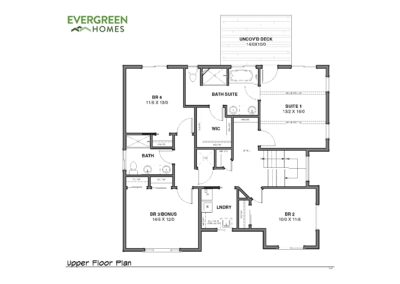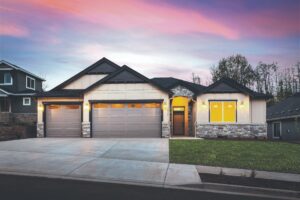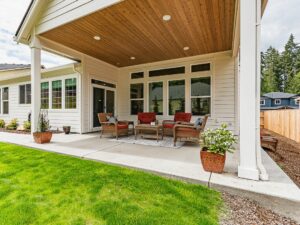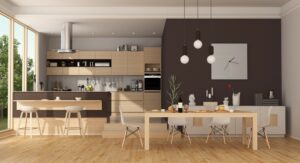Angeline
Modern Scandinavian touches and all the right spaces!
The Angeline’s open concept design creates a flexible living space that fits every lifestyle. Off the inviting foyer, the main floor bedroom is served by a full bathroom and is perfectly suited for an office or a private space for guests. Just down the short hallway, you’re welcomed into the great room with its wall of glass and designer fireplace with built-in cabinets on either side. The well-designed kitchen is highlighted by a center island with breakfast bar, wraparound counter and cabinet space, and a roomy walk-in pantry. You’ll love the style and function of the open shelves! The central dining room can easily expand when hosting a large gathering while 4-panel glass doors invite you out onto the covered patio. Your every day entry from the oversized 3-car garage (we’re talking a 26 foot deep bay with a service door to the back yard!) into the kitchen is through a mud room with a convenient bench and coat hooks to stow your things.
Upstairs you’ll enjoy the primary suite with large windows to frame the view from the bedroom and a walkout to an open deck to enjoy some quiet “me” time. And on that note, you’ll fall in love with the attached bath complete with a tub perfect for a relaxing soak and a luxury tiled shower. Also upstairs you’ll find three generously-sized bedrooms plus a full bath and the fully equipped laundry room, complete with folding counter, cabinets, utility sink, hanging rod, and even a window to bring in light while your laundry folds itself (wouldn’t that be nice!).
Built to exceed Energy Star Certification means your utility bills will be low, and Solar Ready gives you the option to be energy independent in the future.

