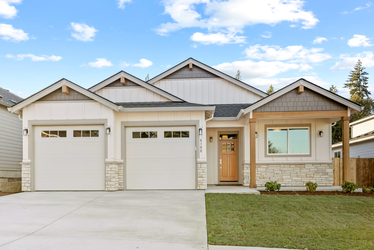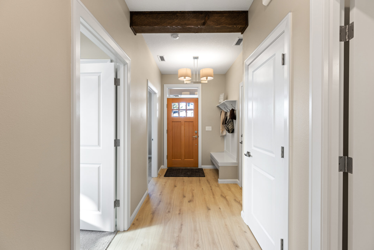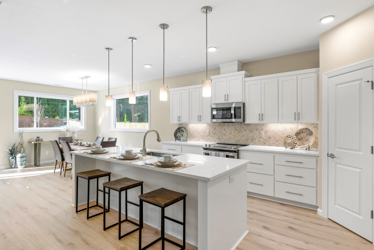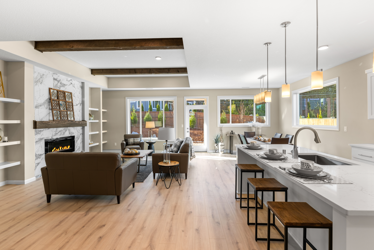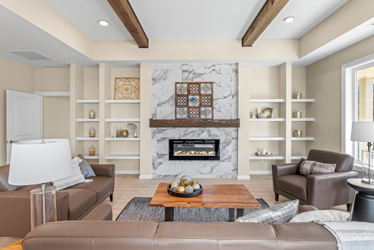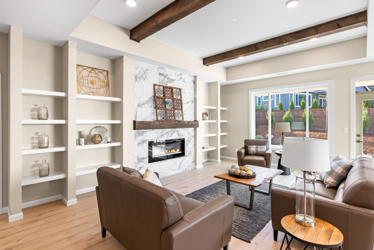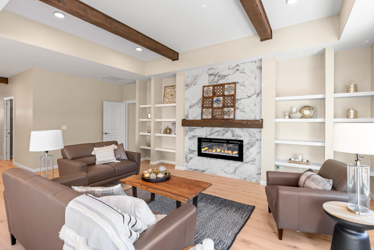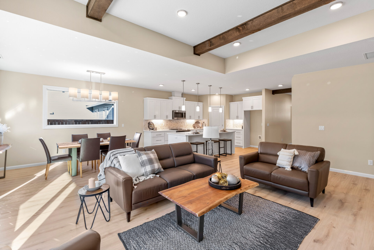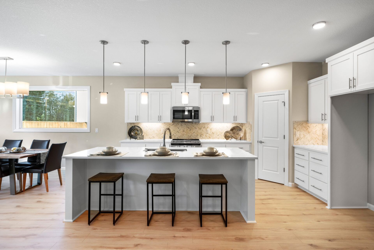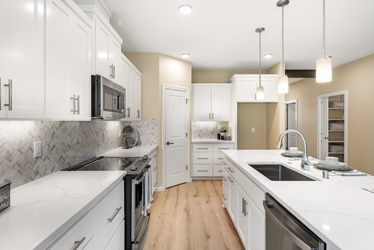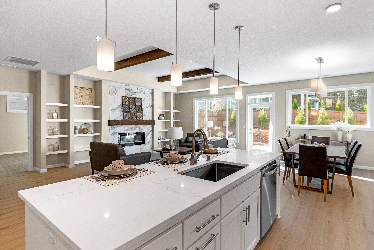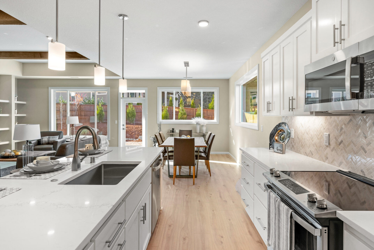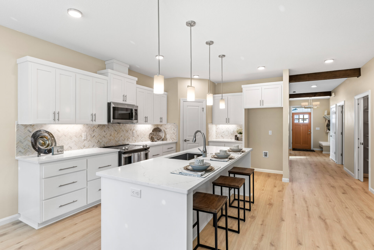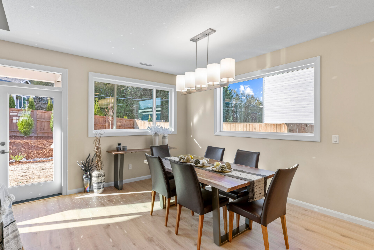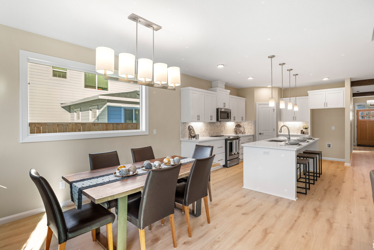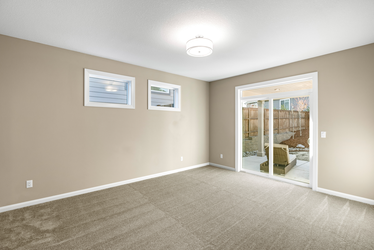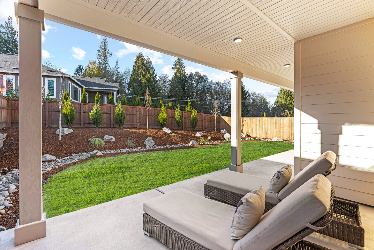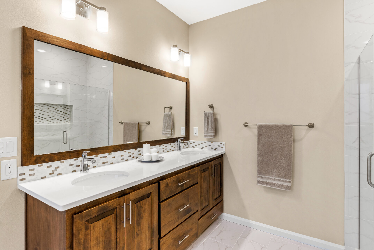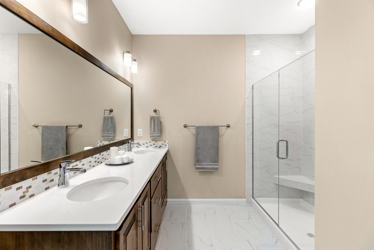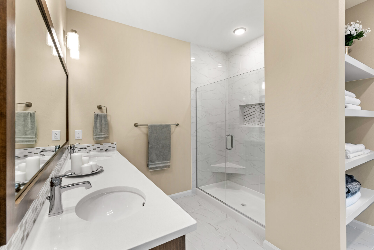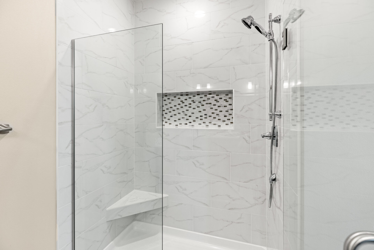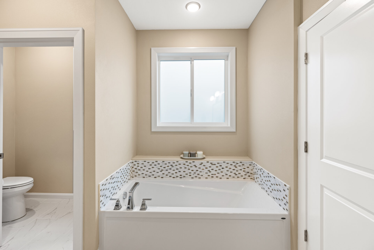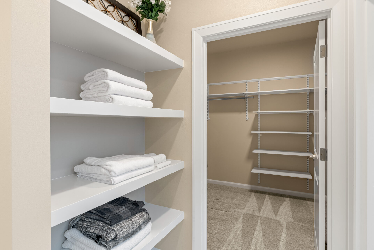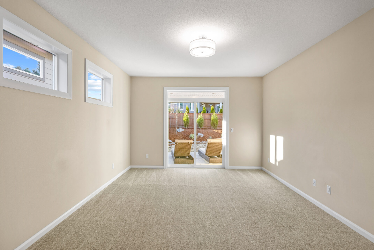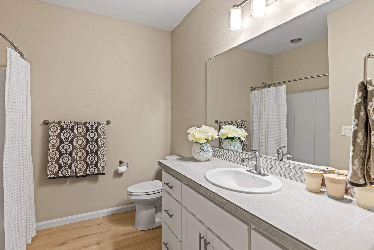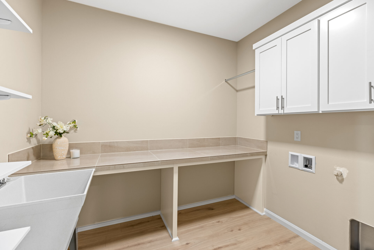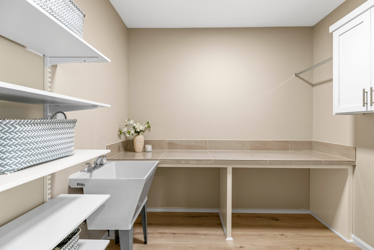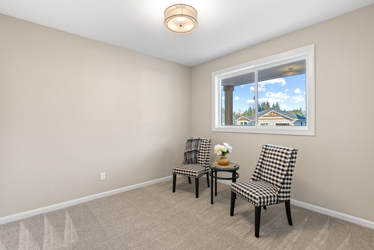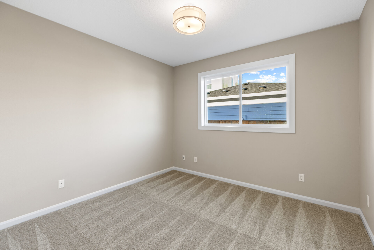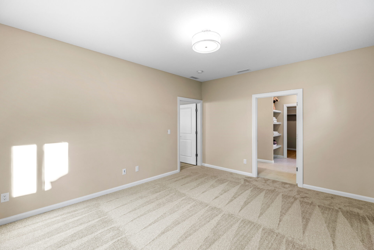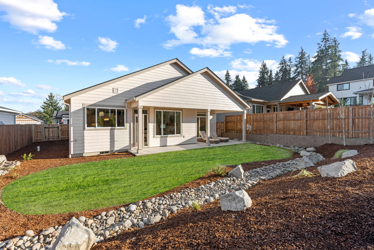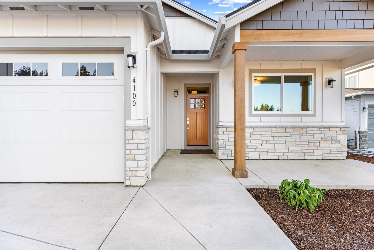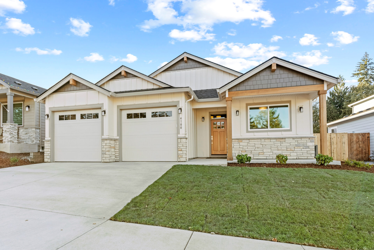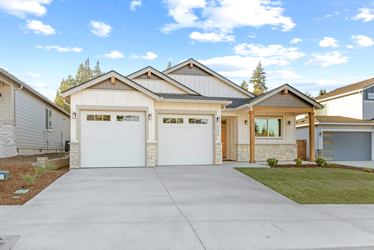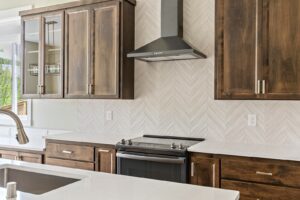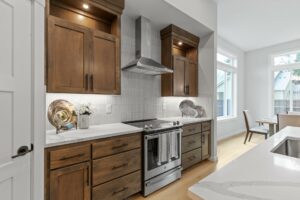Alta
The Alta plan takes comfort and style to new heights!
Whether you enter the Alta plan from the front door or the garage, you’ll find a handy bench with coat hooks to stow your things. Off the main hallway are two bedrooms and a full bath with linen storage. Entertain in the open & bright great room with a 10 ft tray ceiling featuring rustic fir beams and built-in shelves for display on either side of your electric fireplace. Cooking will be a breeze in the chef’s kitchen with a snack bar at the large quartz island, stainless appliances including a high-end slide-in electric range, plentiful cabinet space and a walk-in pantry. Choose indoor dining or venture onto the covered patio to relax in the back yard. Retreat to the master suite which boasts a luxurious tile shower, soaking tub, linen storage, and access to the covered patio from your sliding glass door. A spacious laundry room makes staying organized easy with plenty of counter space, cabinets and hanging rods. Built to exceed Energy Star Certification means your utility bills will be low, and Solar Ready gives you the option to be energy independent in the future. The first gallery of photos are of the current home for sale in Royal View, and the following photo galleries show previous builds.

