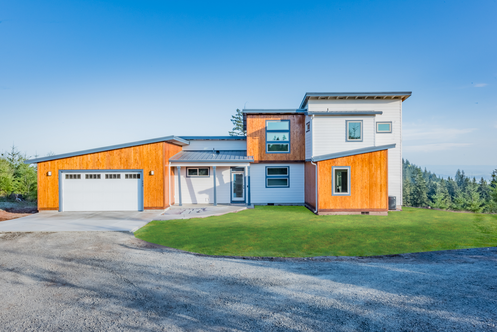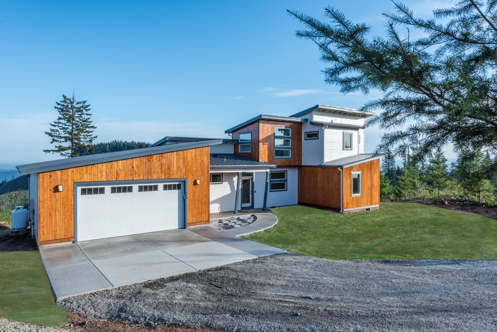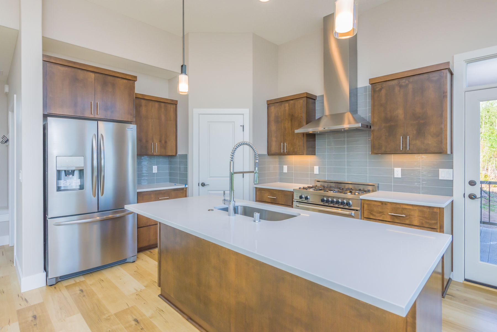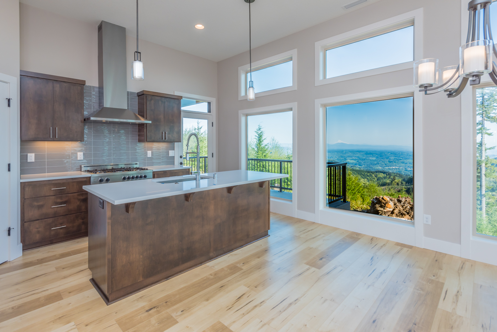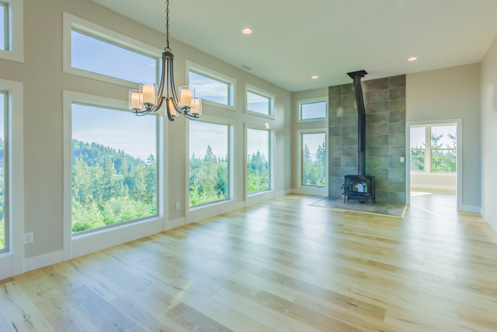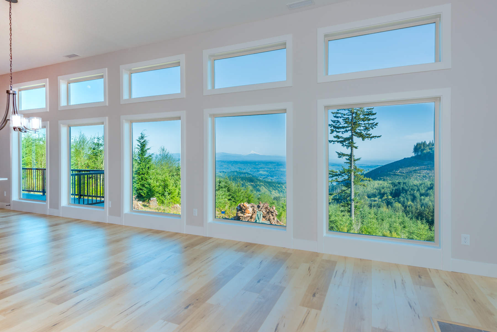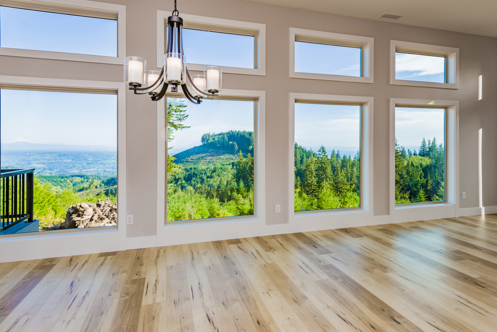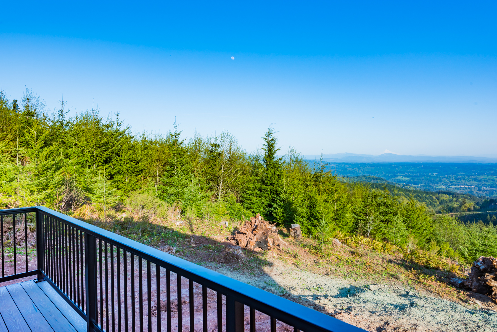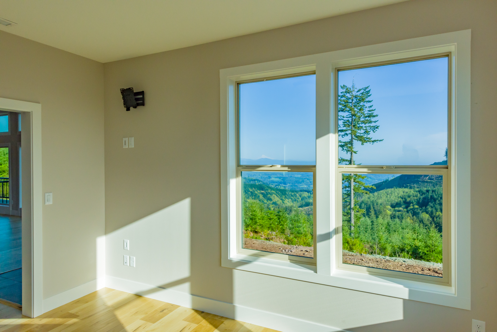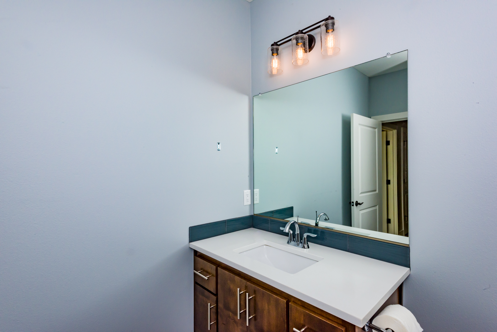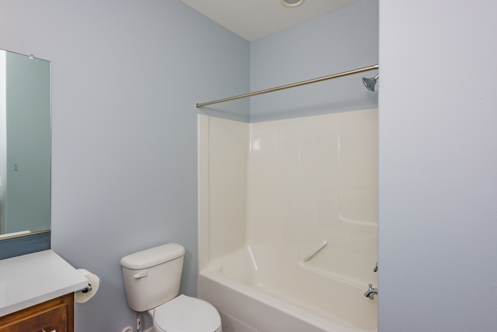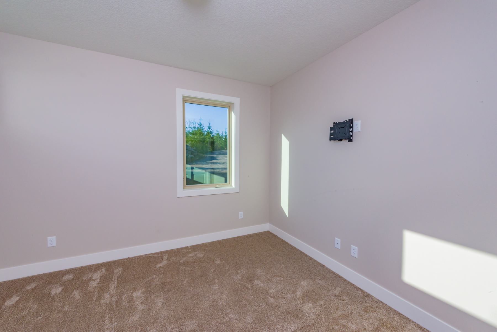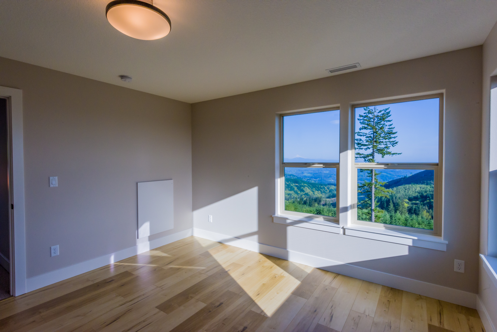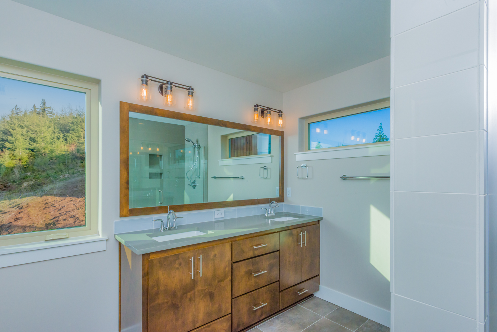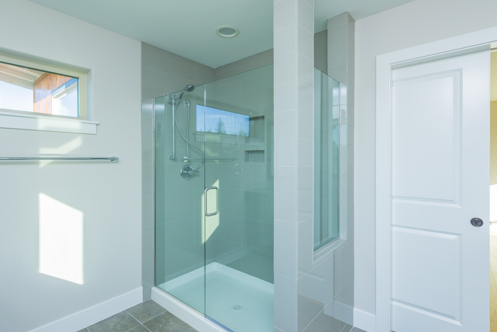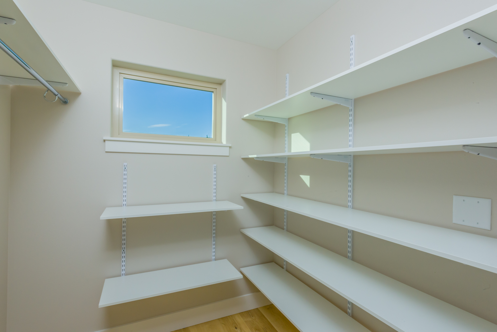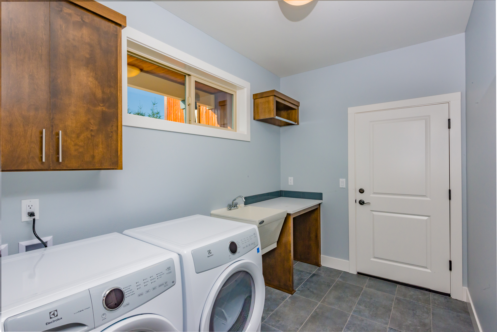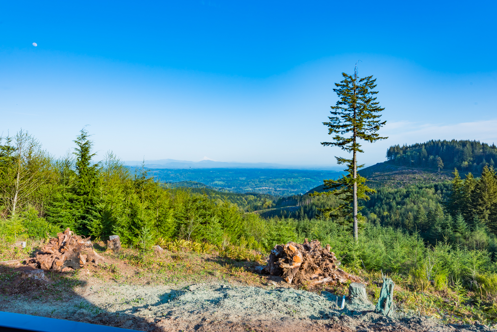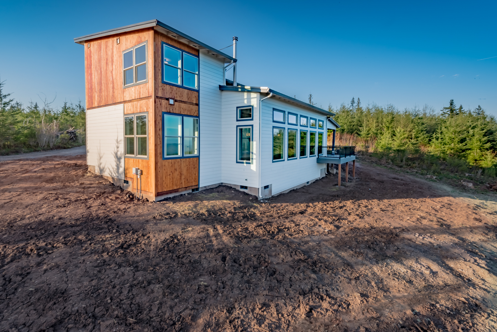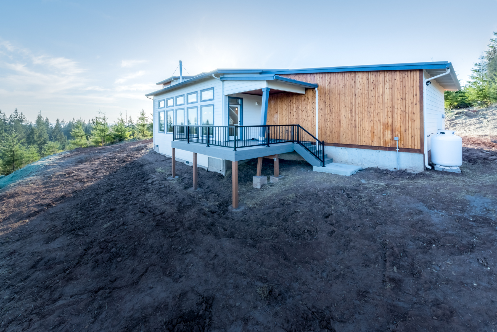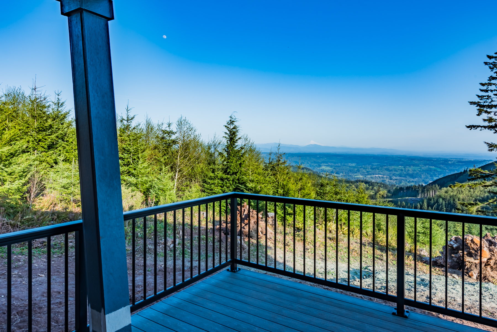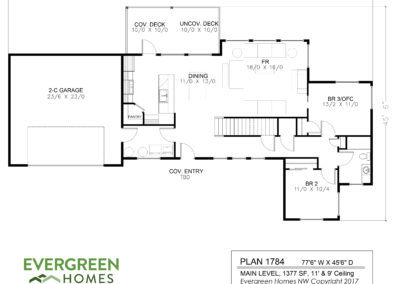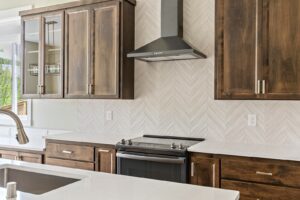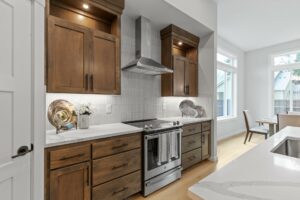Aerie
The Aerie maximizes views and function in modern living!
Designed to perch atop a mountain hillside, the Aerie plan boasts 11 foot ceilings and a wall of windows extending throughout the chef’s kitchen, generous dining room, and inviting great room anchored by a wood burning stove. Step outside to enjoy the outdoors from the large covered deck or retreat inside for a casual meal at the breakfast bar…no matter where you are the jaw-dropping views are part of your experience. Don’t be fooled…all that drama belies a deceptively simple and practical plan. A den off the great room gives you a place to get away for work, exercise or a favorite hobby, and a full bathroom is conveniently located between it and the guest room. Upstairs, the master bedroom presides with more windows offering up the view from even greater heights, as well as a walk-in closet and beautifully appointed bathroom. Downstairs, the utility room features a convenient folding counter to drop your groceries on the way in from the garage or handle the laundry, with space for baskets underneath. The Aerie is an architectural dream with all the practical features for comfortable living that you expect in an Evergreen Home.

