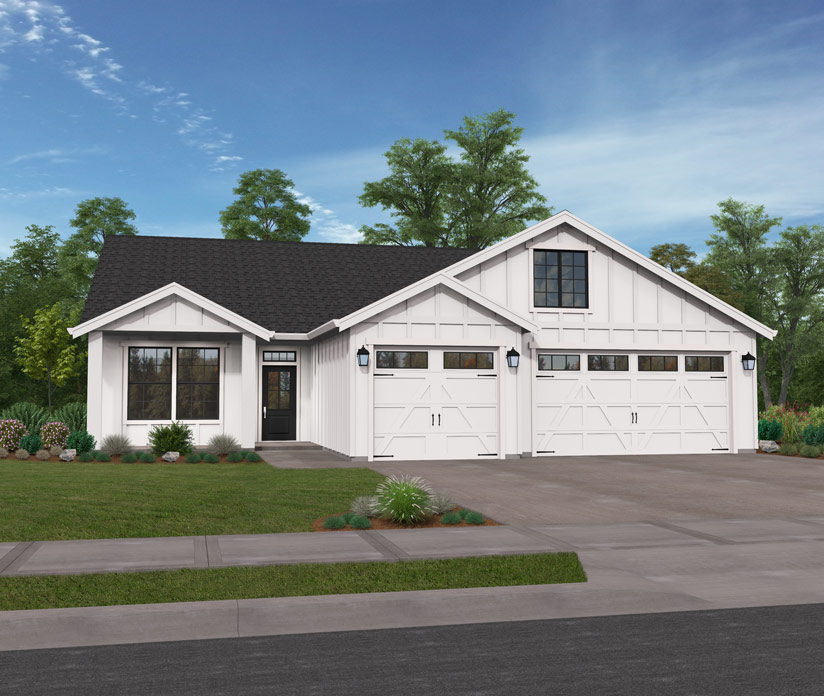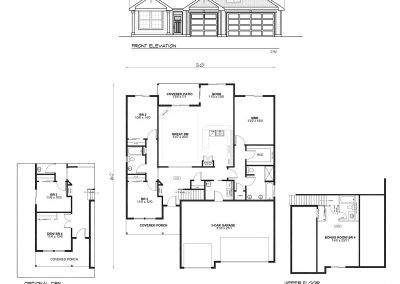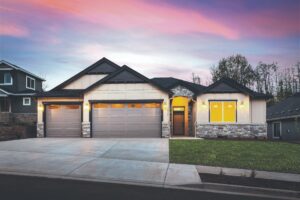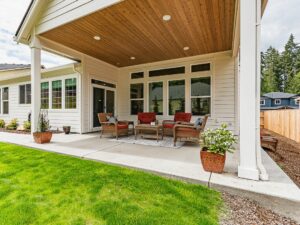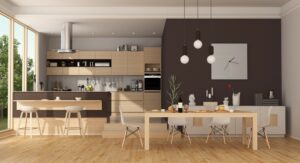Willow
The Willow’s flexibility, practicality, and gracefulness has made it one of our most popular plans. Its split bedroom design creates a private master suite and allows one partner to use the walk-in closet and bathroom without disturbing the other person. The base plan has three bedrooms, with a design that’s easy to expand where you need more room. Do you want a second living space? Add the front den (sized to your needs) with French doors or the upstairs bonus room. Does that space need to function as a guest suite? No problem…add the bathroom and closet to the bonus room. Let us customize the Willow for you!
Details
Pending Sale
: No
Area
: 2191 sq ft
Bedrooms
: 3
Bathrooms
: 2
Garage Bays
: 3
Width
: 50
Depth
: 62
Features
One-Story
Pantry
Corner Fireplace
Built-In Shelves
Covered Patio
Soaking Tub
Bonus Room

