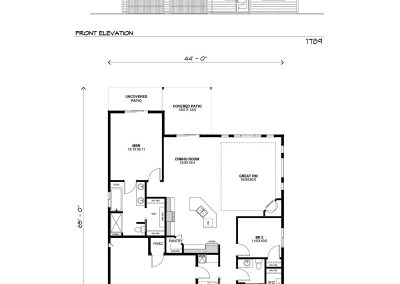Shasta
Ideal living with elegance and comfort in the Shasta!
Designed for maximizing space and staying organized, the Shasta plan includes both a drop-zone from the garage entry and a convenient bench at the front entry. Light pours into the Great Room from large windows inviting you to sit and relax while enjoying the warmth of the corner fireplace or to gather around the TV centrally located on the shiplap finished wall at just the right height for ideal viewing. The coffered tray ceiling in the Great room sets off the space from the adjacent Kitchen with a gorgeous angled island large enough to seat your crew for conversation or casual dining! The Kitchen layout includes a walk-in pantry, lots of counter space, and big, full-extension cabinet drawers for storage. Entertain outdoors on the covered patio located off the light and bright dining room. This smart plan places the master bedroom at the back of the house for a quiet retreat. Choose whether a soak in the tub or the luxurious tile shower will be your ticket to relaxation in the spa-like master bath. For folks with hobbies or the need for additional storage, there’s even a shop area built into the garage which also features two separate single bays, the perfect space for two vehicles or your toys. Energy Star Certified to save on your utility bills and Solar Ready for future solar panels.





