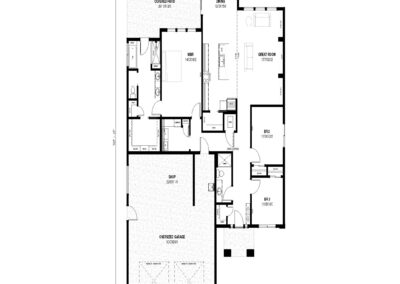Seville
A grand entrance to comfortable, spacious one level living!
The Seville plan boasts grand stone columns and a formal entry leading to the great room with 11 foot ceilings, built-ins framing a shiplap feature wall, and a view of the back yard from the picture windows. Ideal entertaining spaces allow you to cook meals in the gourmet kitchen for casual dining at the eating bar, dining room, or outdoors on the covered patio. Two bedrooms share a full bath at the front of the house, and the private master suite with spa-like bathroom leads to the covered patio and back yard. Centrally located laundry room takes the hassle out of the chore, and there is storage space galore. The oversized garage and shop provides room for your many hobbies. You’ll be loving life in the Seville.





