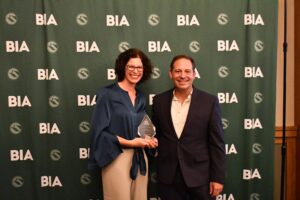Selah 2
Room for everyone in the Selah 2 plan!
From the main entry, you’ll pass a flexible room well suited for either an office from which to manage the household, a quiet place to work or study, or a 5th bedroom. Past the stairs to the second floor, you’ll enter the inviting great room with its wall of windows and cozy fireplace between built-in shelves. The well-equipped kitchen provides generous cabinet space for everything your family chefs need to prepare casual meals to be enjoyed at the eating bar, or more substantial fare served in the dining room or outside on the covered patio. Upstairs you’ll find the laundry room centrally located to make your chores easy, complete with folding counter, cabinets, utility sink, hanging rod, even a window to bring in light. Three more generously sized bedrooms, a full bath, and plenty of linen storage are also on this level. Retreat to the spa-like master suite to relax in the soaking tub or luxury tiled shower. Arrive home through the garage and enter through the mudroom, with a handy bench for packages and coathooks. A convenient powder room is also located on the main floor. Built to exceed Energy Star Certification means your utility bills will be low, and Solar Ready gives you the option to be energy independent in the future.










