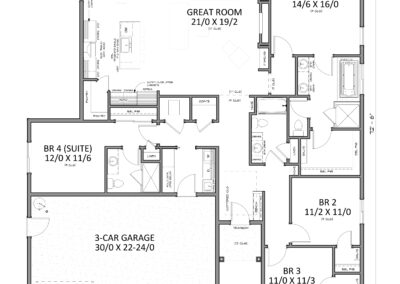Savanna
Room to explore in the Savanna Plan!
RMLS# 23440370 – ASK ABOUT OUR 5.875% INTEREST RATE OPTION to help you buy your new Evergreen home and reduce your monthly payment! For qualified buyers.
One-level living at its best! Welcome family and guests through the front entry, and once you store their jackets and things on the hooks or in the closet, they’ll want to check out the view from the great room windows. This space has such an open feel, yet it’s cozy with a relaxed ambiance. Evergreen Homes always includes those extra touches that take the space to the next level: a 11 ft raised ceiling to define the room and bring in more light and shelves on either side of the fireplace for displaying your favorite things.
Any chef would delight in the well-equipped kitchen with plenty of cabinet and counter space, ideal for creating casual meals and snacks to enjoy at the island, or dinner parties to host in the dining room surrounded by light from the windows and a door inviting you out to the covered patio. The spa-like master suite provides a retreat for relaxing in the soaking tub or luxury tiled shower. The full guest suite is perfect for providing a separate private space for family or guests.
Return home and enter through 3-car garage into the fully equipped laundry room, complete with folding counter, cabinets, utility sink, and hanging rod.
Built to exceed Energy Star Certification means your utility bills will be low, and Solar Ready gives you the option to be energy independent in the future.











