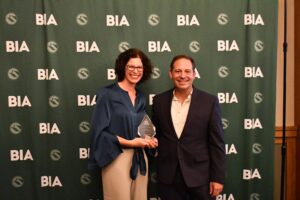Riverton
Enough room for everyone in the Riverton plan
Greet guests at the main floor entry and offer to hang coats on the convenient hooks. Their tour begins in a suite with a full bath, which can be used for guests or an office. Past the stairs you’ll emerge into the open and inviting great room, designed for entertaining or quiet relaxation by the fireplace with built-in shelves. Whip up casual meals in the chef’s kitchen to snack on at the eating bar, dine al fresco on the covered patio, or serve more substantial fare to enjoy in the dining room.
Show off the main floor luxury master suite, complete with a spa-like bathroom including a luxury tile shower and linen storage. Also on this level is a laundry room equipped to make your chores a breeze – a folding counter, cabinets, utility sink, and hanging rod.
Send the kids downstairs to finish their homework or play in their bedrooms or the generously-sized bonus room which opens to a covered patio. Arrive home to an oversized garage with plenty of storage and enter through the utility room. Built to exceed Energy Star Certification means your utility bills will be low, and Solar Ready gives you the option to be energy independent in the future.




