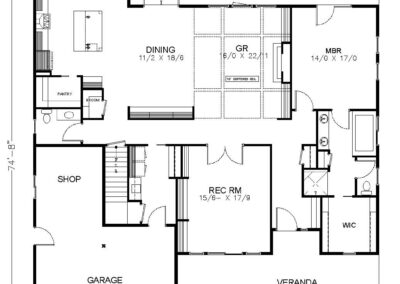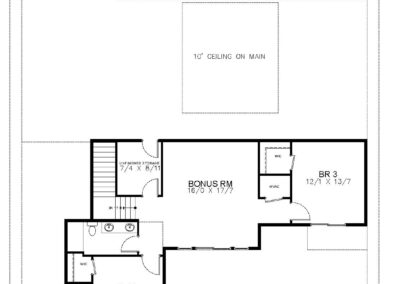Olympia
Gorgeous touches & options for entertaining
Emerge through the covered front porch of the Olympia plan to find a bench with a shelf and coat hooks, then continue into the welcoming great room with a wall of windows, coffered ceiling, cozy stone fireplace, and built-in shelves and cabinets. The stunning kitchen is ideal for creating feasts for the entire family with the large island, walk-in pantry, and ample counter space. Gather in the dining room with built-ins, or out on the covered patio by the fireplace. Through double doors lies the rec room, perfect for family game night, movie watching, or other fun activities.
Retreat to the main floor master suite for a relaxing soak in the tub or unwind in the luxurious tile shower. Keep clothing and accessories organized in the generous walk-in closet and even a linen closet keeps everything handy. Ascend the staircase to the second floor to find a bonus room, two large bedrooms, and a full bath, perfect for hosting guests.
Arrive home to an oversized garage with a shop that provides plenty of space for hobbies! Enter through the mudroom/laundry room, complete with folding counter, cabinets, utility sink, and hanging rod Built to exceed Energy Star Certification means your utility bills will be low, and Solar Ready gives you the option to be energy independent in the future.






