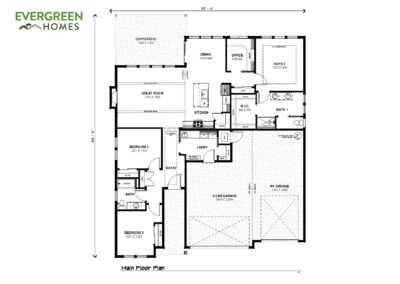Edens
Perfect for every lifestyle with an RV garage bay too!
The Edens welcomes you into the foyer with a 10 ft tray ceiling featuring elegant lighting accenting the space. From the hallway, the inviting great room is complemented by an 11 foot raised ceiling complete with rustic wood beams to match the timber mantel at the floor-to-ceiling fireplace. With light flooding in from the wall of windows, it’s a wonderful place to gather around with friends and family. The well-equipped kitchen provides generous cabinet space for everything you need to create casual meals to be enjoyed at the eating bar, or more substantial fare served in the dining room or outside on the covered patio in any weather.
A pocket-office with built-ins provides a quiet workspace next to the dining room with a large linen closet across the hall. The 10 foot tray ceiling adds flair to the primary suite and large windows looking out to the back yard, while the attached spa-like bath invites you to relax in the luxury tile shower. Off a hall from the main entry, two additional bedrooms share a full bathroom. Your everyday entry from the garage is through a fully equipped mud room, complete with washer, dryer, folding counter, cabinets, utility sink, hanging rod, and a bench with coathooks to deposit your shoes, coats, and packages. With terrific storage in all areas of the Edens, including a walk-in closet in the mud room, you’ll have a place for everything….including your RV or boat! The 3-car garage boasts a 30 foot deep RV bay with a 12 foot door.
Built to exceed Energy Star Certification means your utility bills will be low, and Solar Ready gives you the option to be energy independent in the future.





