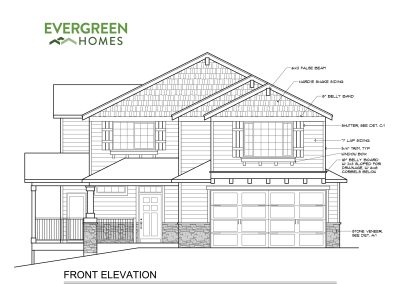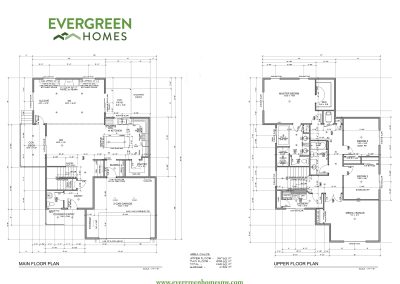Devon
Gathering spaces for the way you live!
The Devon brings together an open concept with defined living spaces. A heavy wood beam adds visual appeal by separating the dining room and great room. A large island is the focal point of the gourmet kitchen with extensive cabinet storage including pull-outs for your spices and garbage, convenient prep space, room for a wine fridge, and a walk-in pantry designed for the Costco shopper. An upstairs media room provides the perfect getaway spot, and the master suite boasts a shower you won’t want to leave. A covered patio with a fire pit invites you to relax after a private meal, while a covered deck off the great room is ideal for taking your conversation outside to enjoy the view.






