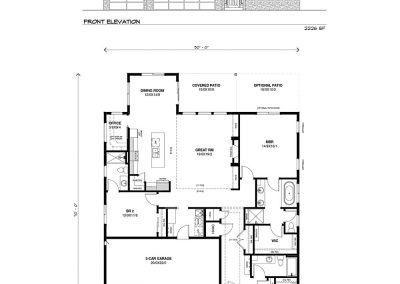Denali
The Denali delivers multi-generational living with style and panache!
The brand new Denali plan features luxurious one-level living with practical elements for an elegant and comfortable design. The wide, coffered entry welcomes you in and features a stylish bench with coat hooks for guests to stow their things. Step into the great room flooded with light from the wall of windows, which complement the 11 foot ceiling and fireplace with custom built-in shelves on either side. Serve casual meals and snacks on the island in the gourmet kitchen, which includes a gas range with convection oven as well as a second wall oven, a corner pantry with adjustable shelving and big, full-extension drawers for a happy chef. Host your family and friends in the generous dining room or venture outside for all-weather grilling and dining on the covered patio. Discover the handy pocket office just off the kitchen, making life easy to manage from the built-in desk, file drawers, and upper cabinets while enjoying the view to the beautifully landscaped back yard. Unwind in the master suite where you can escape into a bubble bath or tile shower, while treating your guests to their own private suite on the other side of your home, complete with an attached bathroom. The front bedroom is large with a walk-in closet, and it’s just steps to the third full bathroom. The laundry room doubles as a drop-zone as you enter from the garage, with a bench and folding counter to stow your things. Carefully designed with imagination and pragmatism, the Denali adds up to your forever home.
A super-efficient high-end Trane electric heat pump delivers the ideal temperature inside whether it’s hot or cold outside…and no other builder includes this equipment standard. Another reason why Evergreen Homes was voted the Best Builder in Clark County. Enjoy endless hot water from the tankless gas hot water heater. Combine these top-rated mechanicals with our building practices that meet and exceed Energy Star Certification, and you’ve got low energy bills now and in the future. Quality inside and out.





