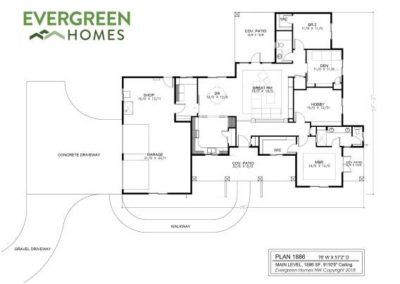Crescent
When “home” means you enjoy togetherness & the luxury of your own space!
The Crescent was custom designed to blend a friendly open feel with the right amount of privacy to allow both togetherness and separation of space for effortless cohabitation…all in under 1900 sq. ft. The entry features a half-wall of shelves dividing the great room from the hallway that leads to the master suite and adjoining hobby room, complete with its own wall of shelves. The 10.5 ft tray ceiling add drama to the master bedroom, with a beautiful attached bathroom and walk-in closet, plus a glass door opening to a private covered patio to enjoy fresh air first thing in the morning or just before bed. Built-ins and a fireplace give the great room an intimate feel, while the 10.5 ft tray ceiling adds airy loft and the picture window brings the outside in. Beyond the great room, enter the second private wing featuring a bedroom with a small walk-in closet, a bathroom, and an adjoining den with built-ins for a TV and books and accessed by a sliding barn door. After parking in the generous garage with a 16 ft x 14 ft shop and pet shower, carry your groceries through the mud room (complete with a stylish and practical bench & coat hooks), and slide the barn door open to the kitchen. The kitchen is well-laid out to give the chef space to prep while not having to take unnecessary steps to reach pots, pans, and supplies from the pantry. The dining room flows out from the kitchen and opens to the great room with a walk-out to the covered back patio. The subtle separation of spaces between kitchen, dining, and great room provides a family with distinct areas for each purpose. The Crescent elevates one-level living.





