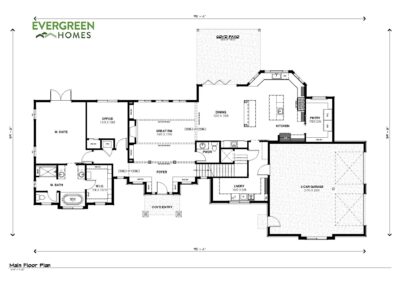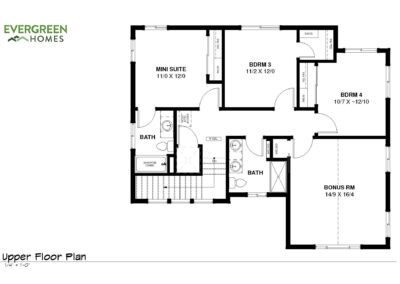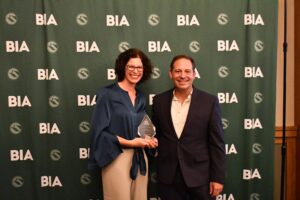Bellavista
The Bellavista…family living with so much cool factor!
This unique custom plan was designed for family living. Enter through the front foyer and take in the beautiful view from the wall of windows in the great room. Capable of pulling off a meal on the go at the island snack bar or an elaborate holiday meal, the kitchen, huge walk-in pantry, dining room and outdoor covered patio flow smoothly into each other simplifying and elevating your daily meals. And the best feature…the view is a part of every moment…even when you’re washing the dishes!
Retreat to the main floor primary suite with its unique double vanity to enjoy a soak in the tub or a luxurious shower. The convenient office provides space to organize the household or run a home-based business. Also on the main floor is the powder room, and a spacious, fully equipped laundry room with all you need to make your chores a breeze.
Upstairs you’ll find a full guest suite, two additional bedrooms sharing a bathroom and a bonus room to host family fun.
Built to exceed Energy Star Certification means your utility bills will be low, and Solar Ready gives you the option to be energy independent in the future.






