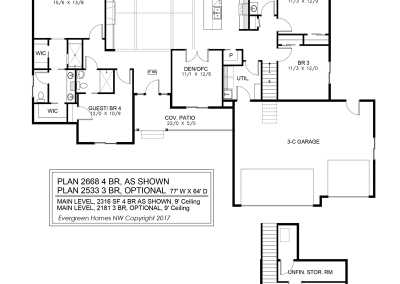Avalon
Generously Sized Ranch With Expansive Dining Room
The Avalon greets you with light flooding in from all directions as you enter the foyer and step into the great room. The elegant chef’s kitchen features ample cabinet space and a walk-in pantry for everything you need to create casual meals and culinary masterpieces. A beautiful stone fireplace, rustic timber beams and large windows in the great room make it a natural gathering spot. The expansive dining room boasts windows on three sides and plenty of room to extend your daily table to host festive meals on special occasions. A den with french doors is centrally located off the kitchen. The master suite features a “his and hers” double vanity with lots of storage for life’s necessities, a gorgeous tile shower, and two walk-in closets. A guest suite with attached bath and a 3rd bedroom with a hall bath create options for a multi-generational family or guests. Everything you need is on the main floor, with a large upstairs bonus room for extra space. Enjoy year-round outdoor entertaining and relaxing on the big covered back patio or the covered front porch. A perfect plan for families of any size.
* Floor plan shows optional 4th bedroom while the photos show the 3 bedroom version.
Video walk through:





