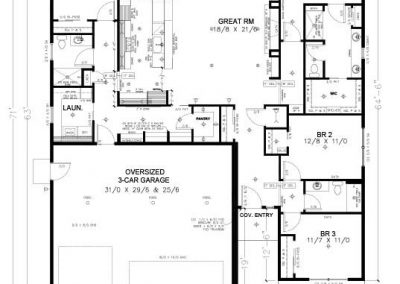Aspen
Soar to new heights with the stylish design of the Aspen!
You’ll love this stunning and practical design with living space and storage galore. Make a grand entrance into the great room with 11′ ceilings, elegant stone fireplace, and a wall of windows looking out over the covered patio. Any chef will be delighted with the gourmet kitchen and a cabinet layout that makes cooking easier, as well as the large walk-in pantry and adjoining mudroom with extra storage space. Relax in the master suite with the spa-like bathroom and a door to the covered patio. Guest suite with full bath provides a multi-generational living option. Two other bedrooms at the opposite corner of the house add ample space for family members and guests. Energy Star Certified and Solar Ready means your utility bills will be low (now and in the future) while your comfort is high. Bask in endless hot water from the efficient tankless gas hot water heater and keep your temperatures comfortable on the hottest and coldest days with the durable and high-end Trane electric heat pump (which no other builder provides!). Evergreen Homes was voted the Best Builder in Clark County because our standards are a reflection of our priorities. Experience quality inside and out. Photos are from a previous build.





