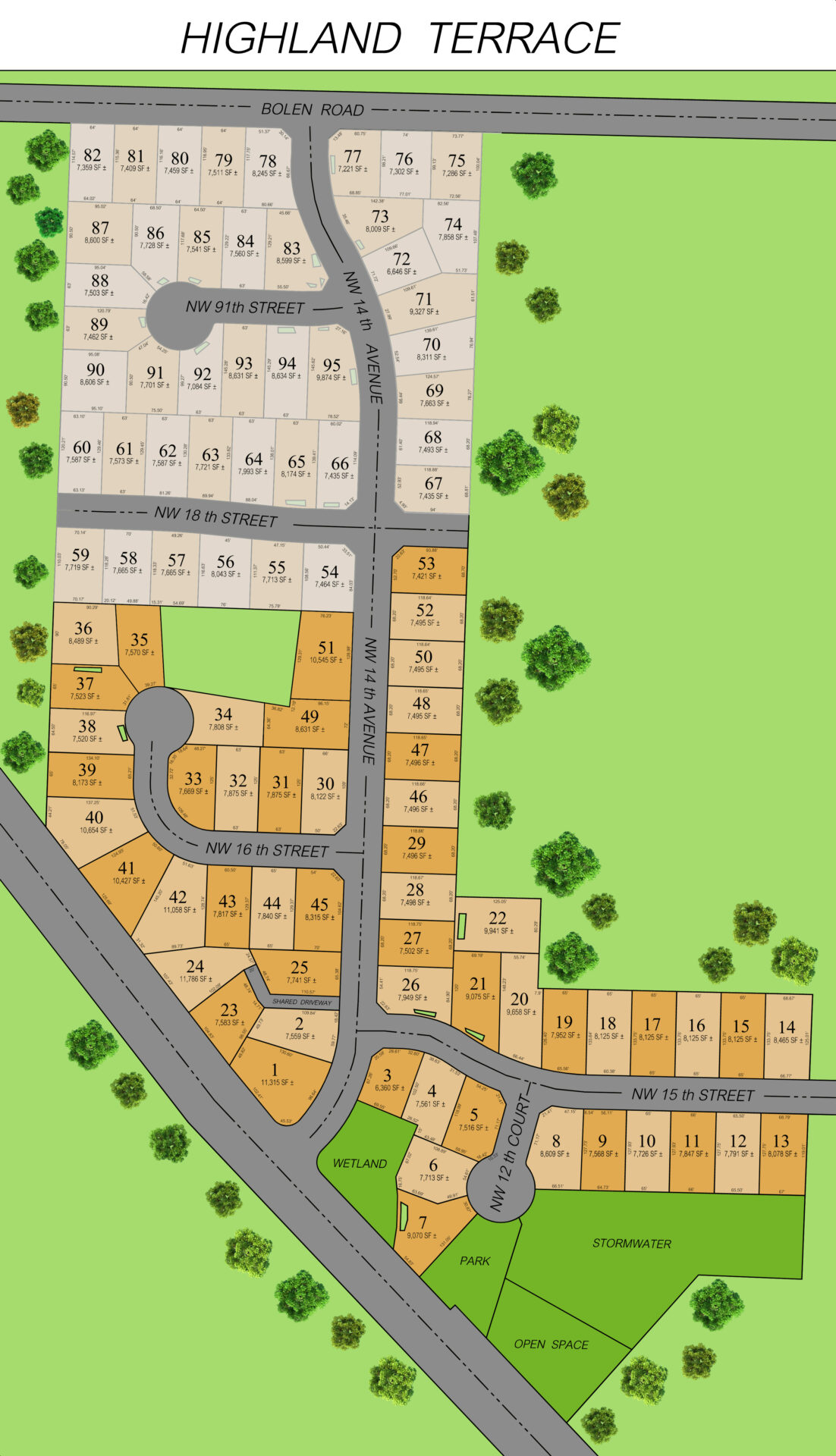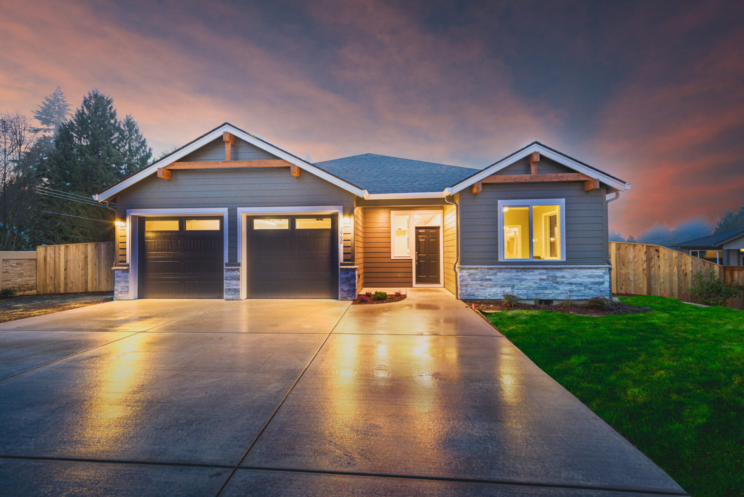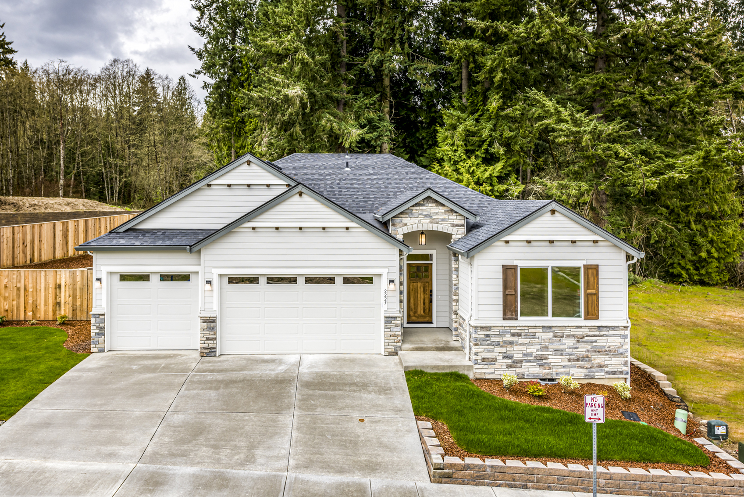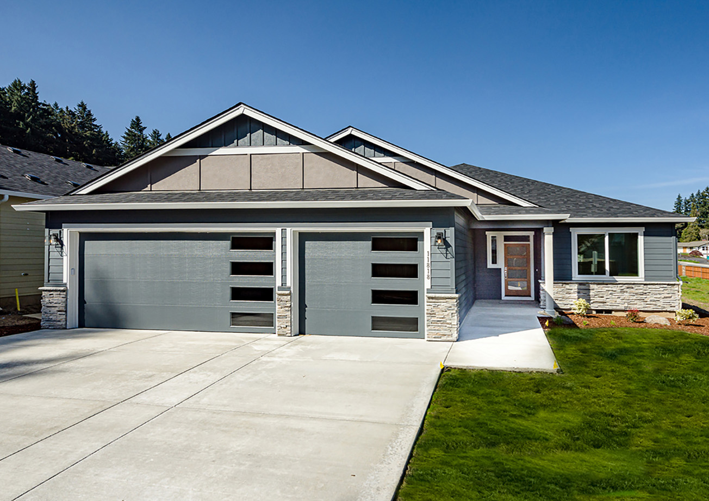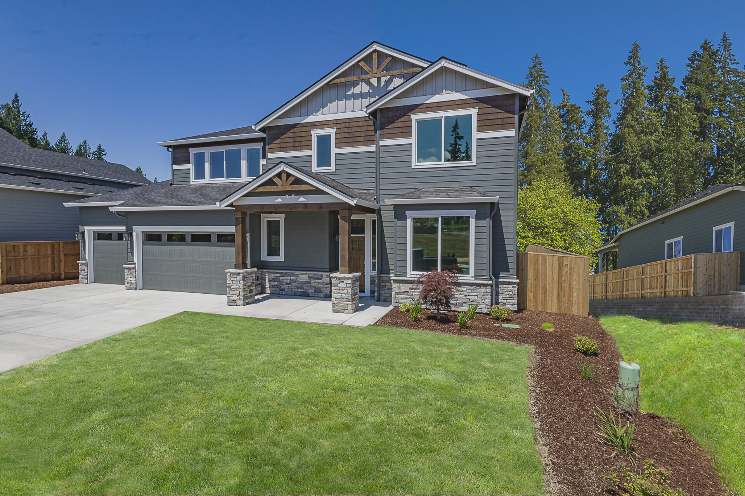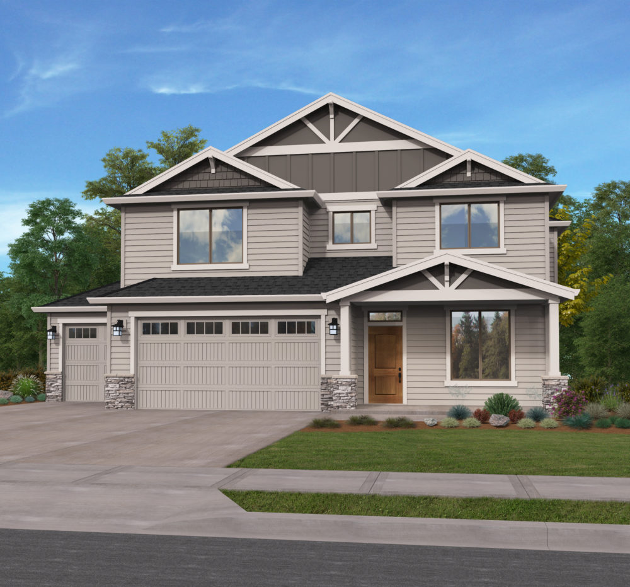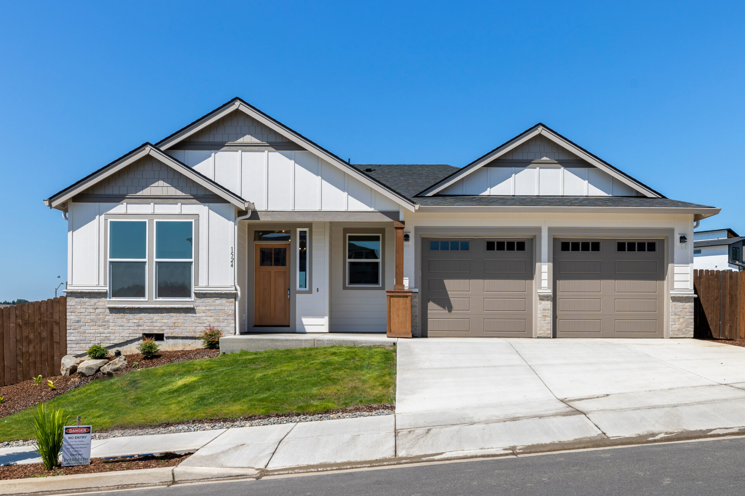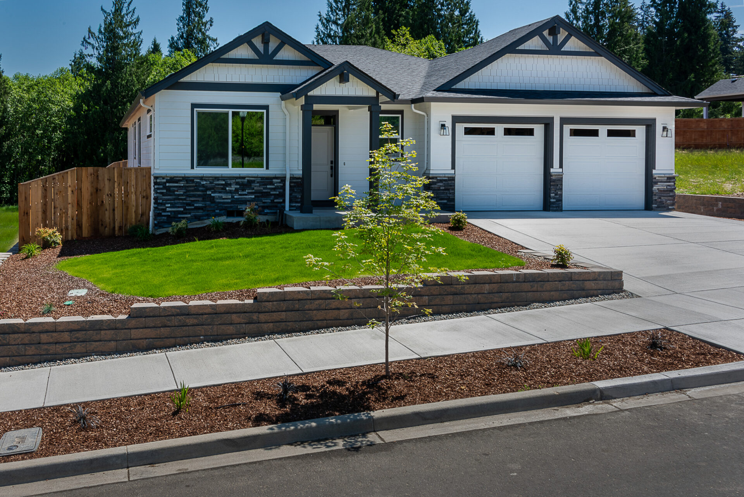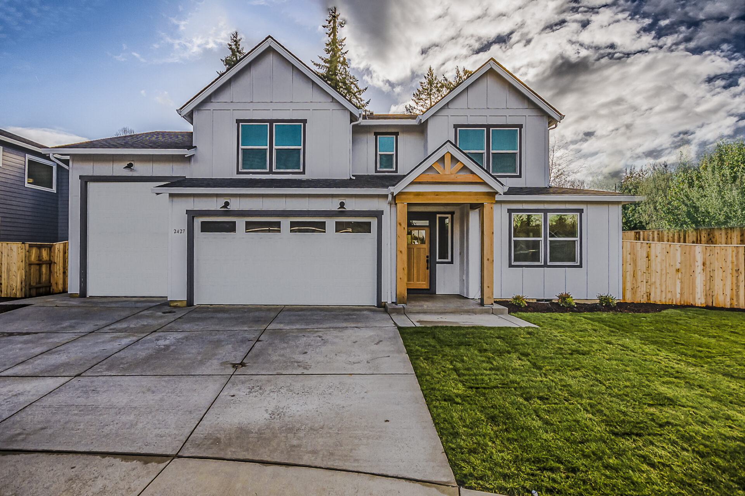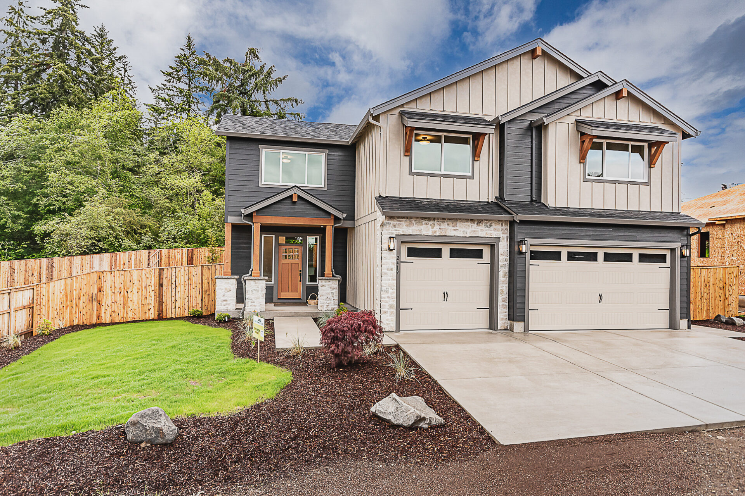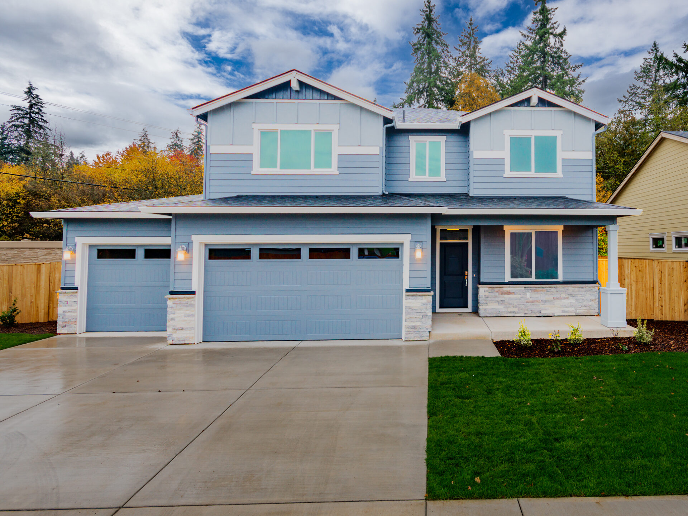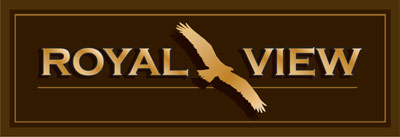Highland Terrace
Beautiful Views & Beautifully Convenient!
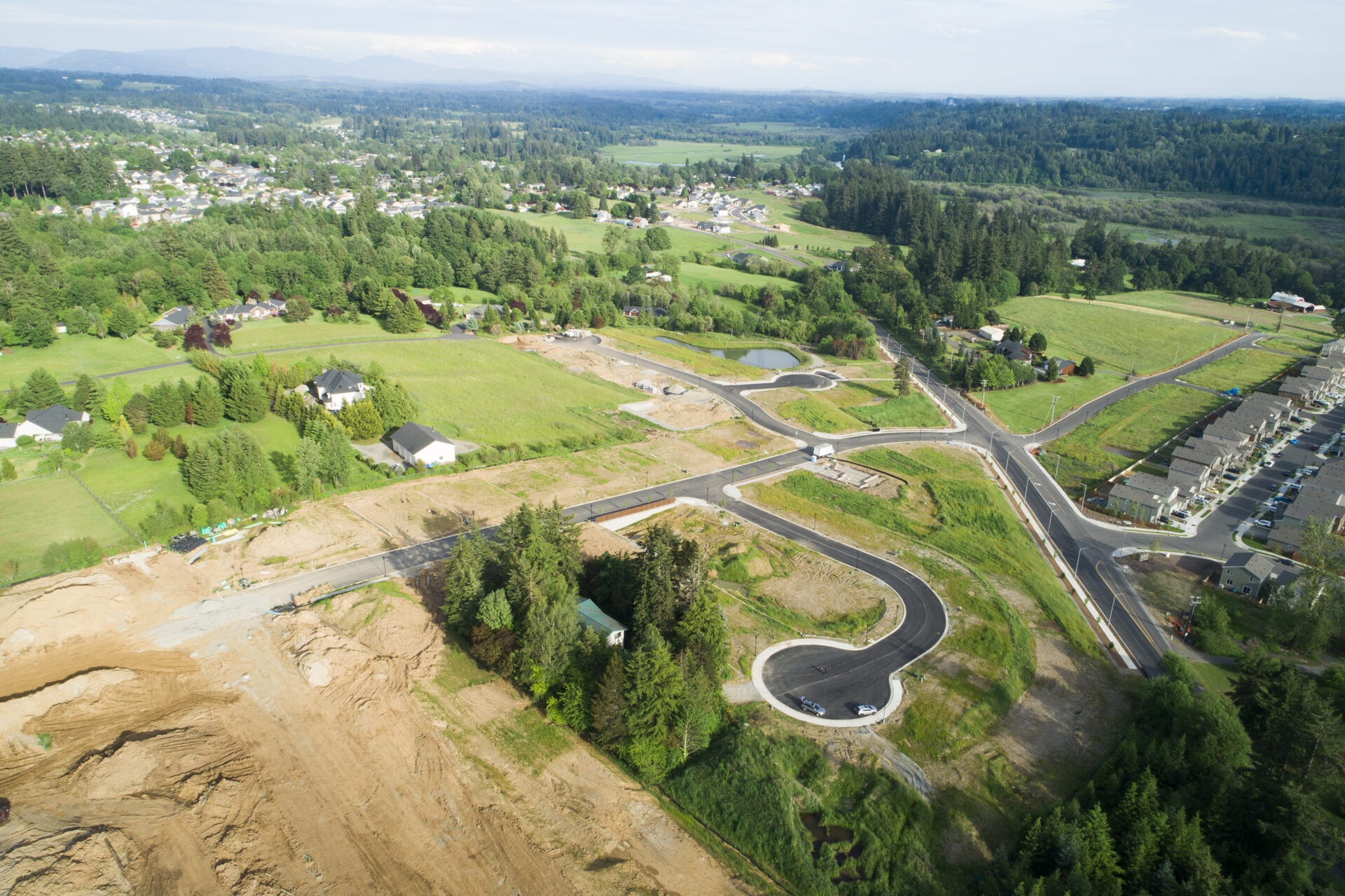
Highland Terrace, Evergreen Homes’ new neighborhood in La Center, is nestled on a hillside overlooking the river valley. Among the rolling hills and towering trees lies the small community of La Center. Described by a resident as a quiet and peaceful place to live and raise a family, the city of La Center was established in 1909 and retains its small-town atmosphere. Just north of town, Highland Terrace is conveniently located and is just a 5-minute drive to I-5 and approximately 25 minutes to downtown Vancouver. With 53 large lots available in the first phase of the 95 lot neighborhood, you can choose the perfect fit for your one-level, 2-story or daylight basement home.
Plenty of recreational activities are close by, including soccer and baseball fields, miles of hiking and biking trails to explore, kayaking or canoeing on the East Fork Lewis River, and outdoor entertainment at Sternwheeler Park’s amphitheater. La Center also benefits from an exceptional school system, offering smaller class sizes and highly qualified staff. Make your next home in picturesque Highland Terrace.
Reserve your favorite lot for a new custom home in Highland Terrace. Please contact Chris at (360) 624-3116 to discuss plans and pricing.
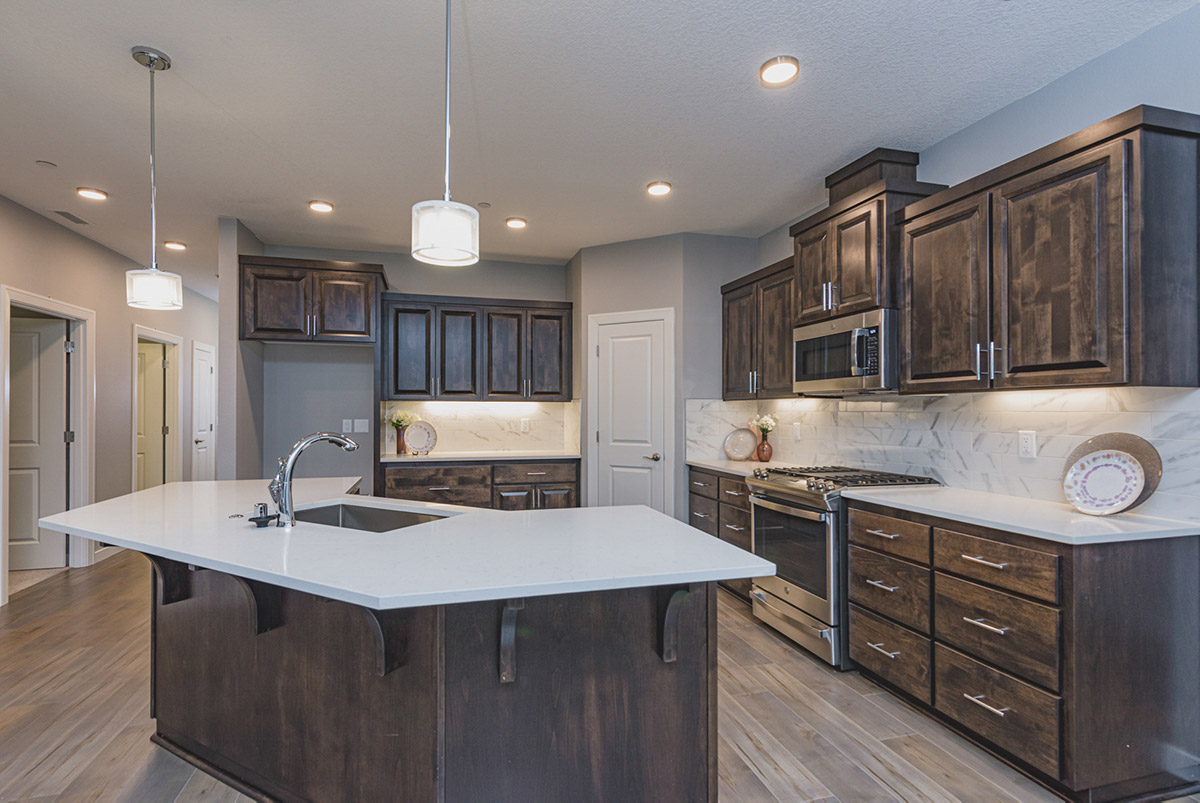
KITCHEN
- Custom alder cabinets with a wide variety of finishes & door styles
- Slab granite or quartz countertops and full-height backsplash
- Stainless steel appliances, including gas range
- Island with breakfast bar & pantry with melamine shelving
- Stainless steel undermount single-bowl sink
- Delta® pull-out faucet with sprayer & garbage disposal
- Enhanced lighting with 5 recessed lights and 2-3 pendant lights, per plan
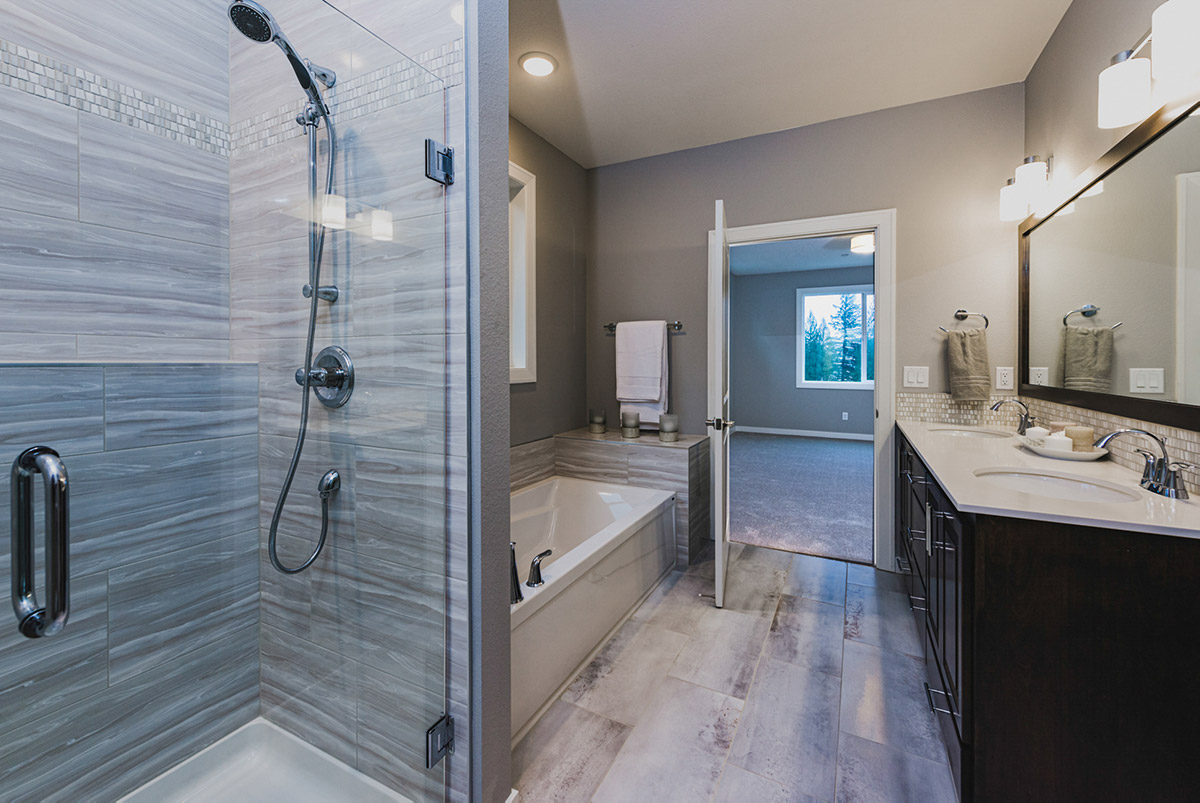
MASTER SUITE
- Custom alder cabinets with a wide variety of finishes & door styles
- Quartz counters with undermount sinks and a tile backsplash
- Soaking tub and tile walk-in shower with frameless, heavy glass door
- Dual sinks and Delta® “Lahara” chrome bath faucets
- Walk-in closet with adjustable shelving
- Full width mirrors and Ultra-quiet Energy Star® rated fans
- Linen closet
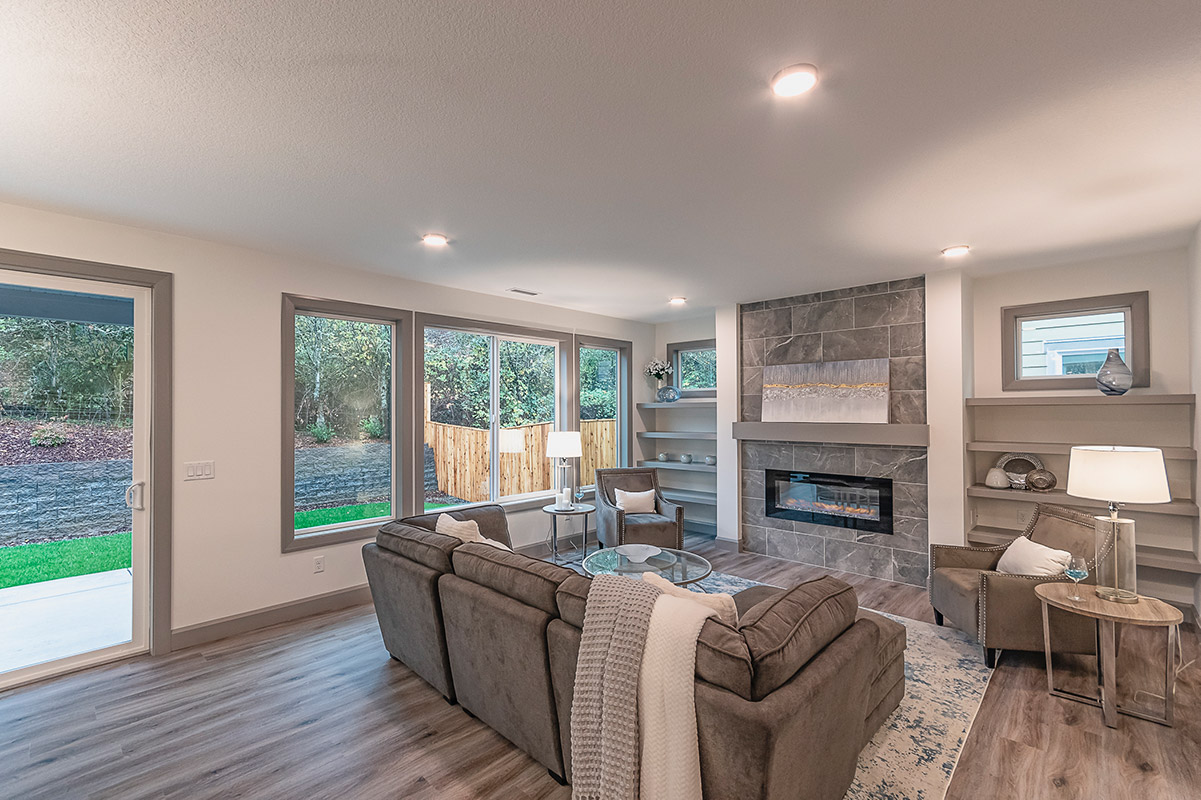
GENERAL INTERIOR
-
Raised ceiling heights, per plan
-
Laminate or luxury vinyl plank in Entry, Hall, Kitchen, Dining, and Great Room
-
Gas fireplace with tile to mantel and built-in shelves, per plan
- 5 ¼ inch baseboard and 3 ¼ inch wood window wraps on main
- Brushed nickel or antique bronze lighting and hardware
- Low-VOC designer paint scheme
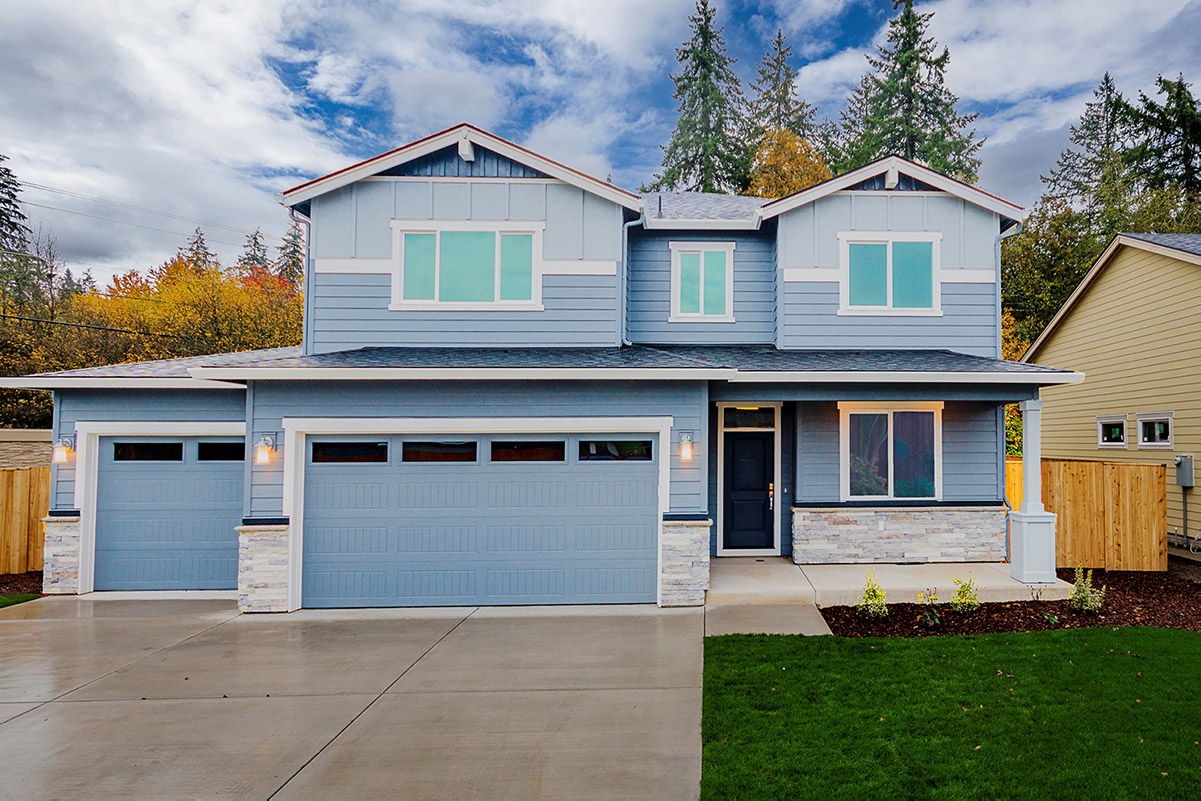
GENERAL EXTERIOR
- Full yard landscaping with automatic programmable irrigation system
- Covered back patio, per plan
- James Hardie® fiber cement siding with a four-color designer paint scheme
- Masonry at front elevation
- Insulated fiberglass front door with transom window
- Satin nickel, black or oil-rubbed bronze carriage-style exterior lights
- Wayne Dalton® insulated garage doors with (1) opener and (2) remotes
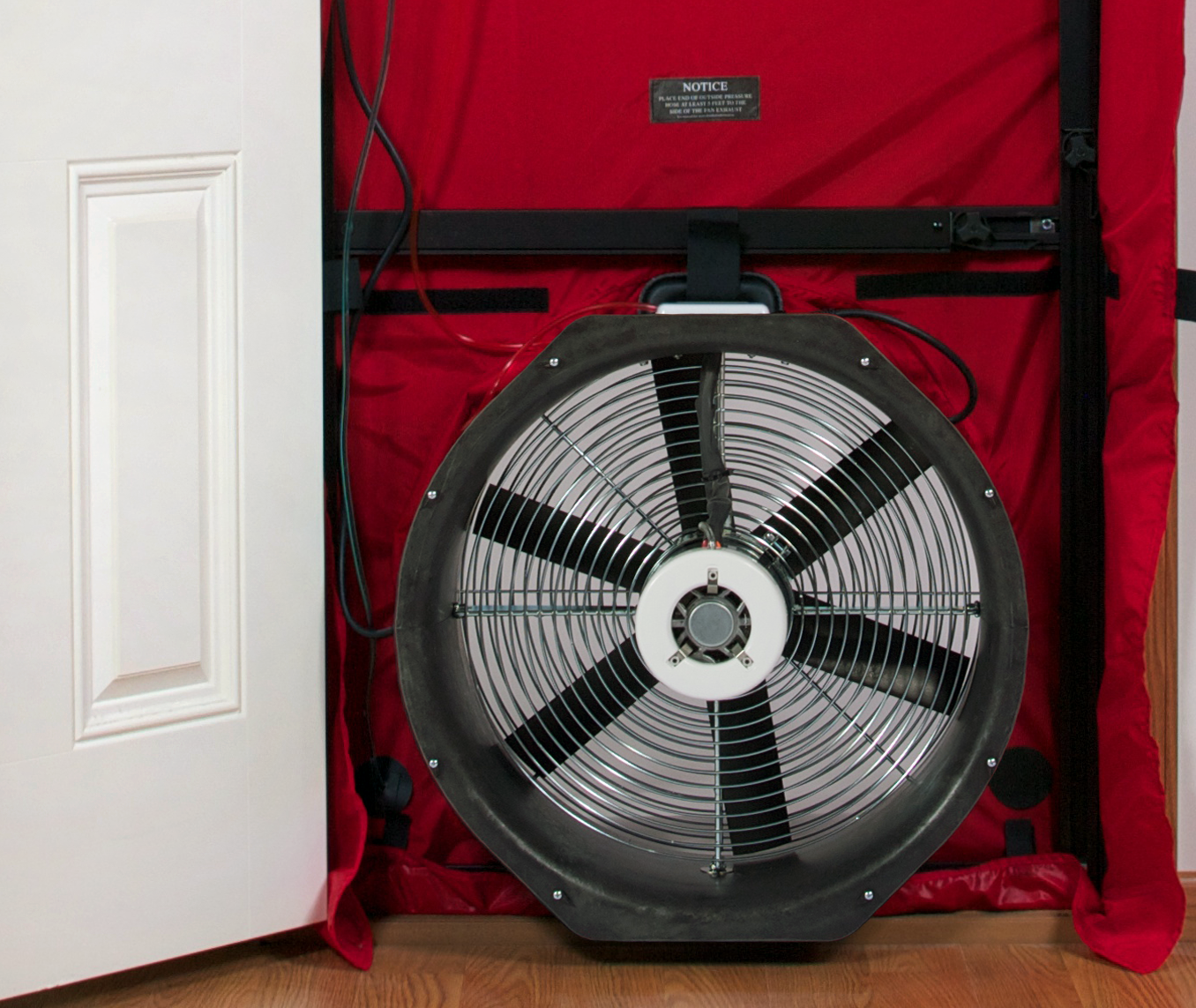
ENERGY EFFICIENT SYSTEMS
- Energy Star® Certified and Third-Party Tested for air leaks…low utility bills!
- High-efficiency Rinnai® 9.4 gpm tankless hot water heater
- Trane® high-efficiency heat pump with electric furnace back-up
- Over 80% Energy Star® lighting
-
Triple-pane Ply Gem® windows with Low-E Coating and lifetime warranty
- Greenguard® certified (formaldehyde-free) fiberglass insulation with moisture barrier: (R-21 in walls; R-30 in floors; R-49 in ceilings)
-
High efficiency and quiet insulation: R-24 blown-in bib insulation at walls, R-38 at floors, R-49 at ceilings
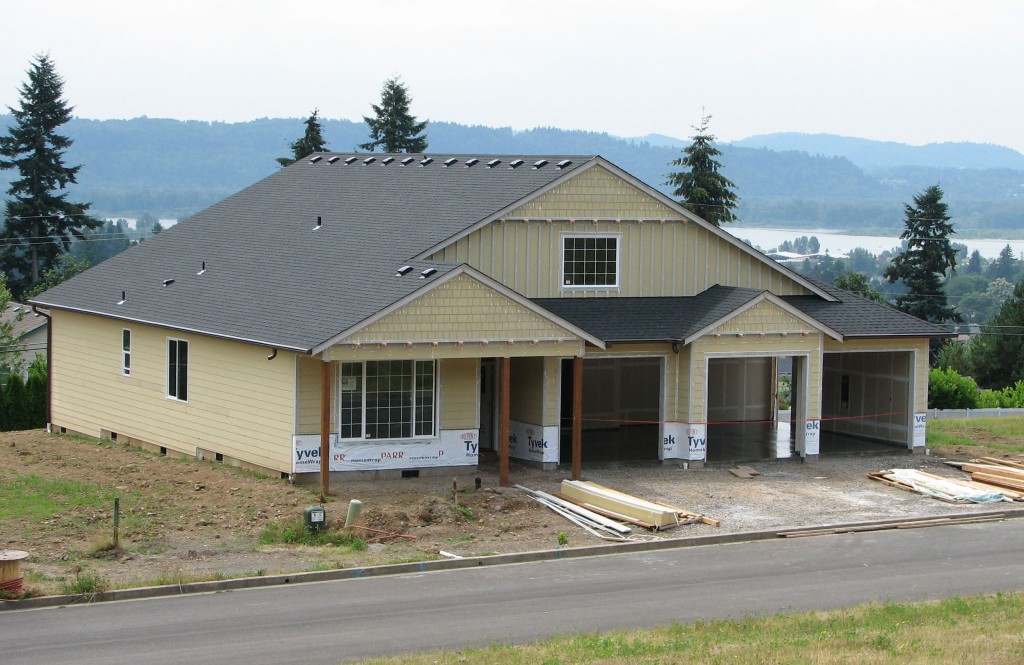
SUPERIOR MATERIALS AND WARRANTY
- 7/8 inch EdgeGold® subfloors
- IKO® Cambridge premium limited lifetime warranty architectural shingles
- LP® SolidStart® engineered wood I-joists
- 2 x 6 Construction & kiln dried lumber products
- Tyvek® weatherization system
- 2-10 Homebuyers Warranty®: 1 year on materials and workmanship, 2 years on systems, and 10 years structural
