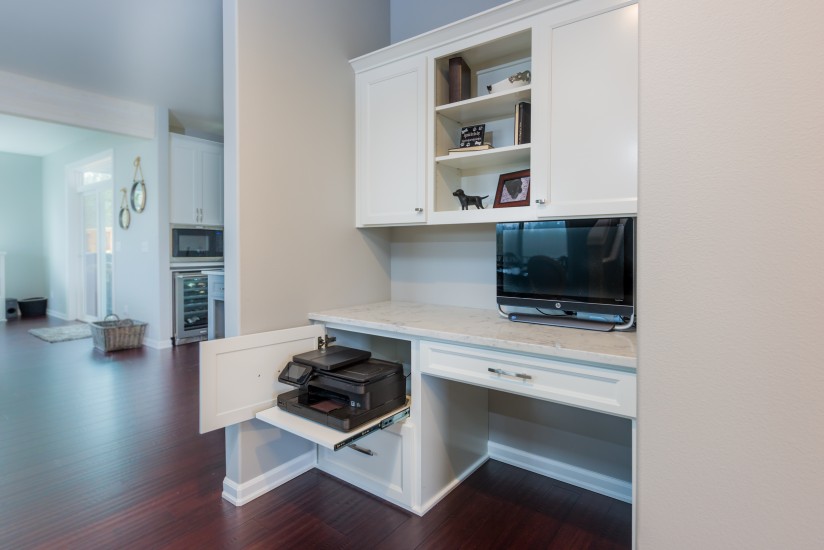Designing Your Home Office

See this central command center office in the Devon plan
With more people working from home, either with a home-based business or through telecommuting, having a space for paper clips, binder clips, and whatever other necessary clips is becoming more important. Instead of an afterthought, where you shove a small desk in the corner of a room, planning space for a home office can not only make you more efficient, it allows you to step away when work is done for the day. Or conversely, it allows you to seamlessly integrate the running of your family life while cooking dinner or having your morning cup of coffee.
The first thing to consider is whether your office needs are best suited by having a dedicated space separate from your living area, or if a centralized “command center” will fit the bill. If you need a quiet place for concentrating or making phone calls, a dedicated space separated from living areas would be more appropriate.
Keep in mind that this is still your home. A home office right off the kid’s bedroom might be more of a distraction than a place to concentrate. A basement office could have the room you need but might be lacking in natural light. One corner of the living room could have all the amenities you need but may not be ideal while entertaining.
How will it be used?

A multi-purpose location that meets the needs of working from home by day and homework central in the evening might be just the ticket. This can be a desk in the kitchen from which the family’s activities and vacations are planned, bills are paid, and the household is managed.
One example of a dedicated space close to the kitchen is the “pocket office” in a recent home plan we designed. This space checks all the boxes: it’s close to the main living spaces in the home yet can be closed off with a pocket door. It would work for a family “command center”, a working from home office, or both.
If you have an extra room in the home, you may already have a home office or den. If you’re remodeling your home or having one built, take a few extra square feet out of the floor plan to make room for a work area. Even if you don’t currently have a designated plan for a home office, take a look around your home to see if there’s any space to spare. Make sure it will have ample lighting, work surfaces, and outlets for office machines.
How much space do you need?
How much space do you really need for a home office? An architect will need a drafting table, storage for plans, and room to create upcoming projects. A writer may only need enough room for a laptop. Minimal workspace might work for some, while an office that will be used by multiple family members simultaneously will need more work surfaces. The amount of space you need is determined by the purpose of the space and who will be using it. Minimizing and multipurpose is key to maximizing your home office space.

If you sell a product from home, how much inventory do you need on hand? If it fills the garage three times over, it might make more sense to keep your office at home and your warehouse at a storage unit. We’re talking about an office in your home, not the other way around.
Finishing Touches
If everything you need fits into an armoire, then building the home office is relatively simple. However, if you’re planning on a dedicated space, think about the layout of the office. A built-in desk, complete with storage below and above for the aforementioned clips, a slide-out shelf for the printer, and cubbies for mail will help keep your office in order. If the office area will be part of the kitchen, make sure to follow the same style or finishes, including the same countertop and cabinets.
There are plenty of ways to make room for an office in almost any home. It doesn’t matter if it’s a rolltop desk, or a space off the kitchen, a home office provides a separate space to work from home, organize home finances, or plan family vacations. And, if it’s designed well, it will either be a quiet place to focus on the task at hand or an in-the-trenches family command center.



