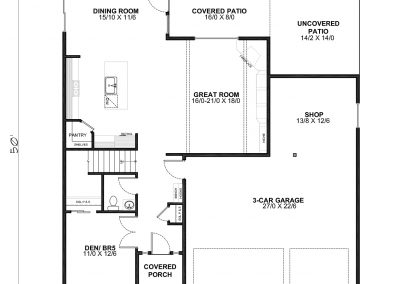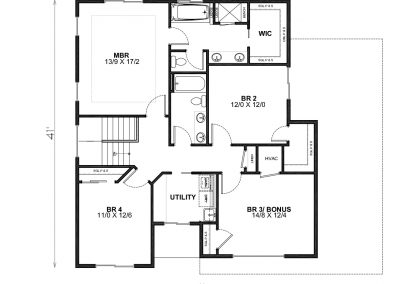Sienna
All The Features You Imagined…In One Captivating Package
This dynamic, well sized house handles the bustle of daily life with ease. From the coathooks and storage as you come in from the garage to the spacious closets, you’ll be more organized than ever. The chef’s kitchen has a well-thought out design with plenty of counter and cabinet storage. The social triangle — dining room, kitchen, and great room — gives each space its own identity but keeps the kitchen at center-stage. You’ll love the warmth the wood beams add to the great room and the atmosphere the fireplace brings. A den downstairs and four bedrooms upstairs gives you the flexibility you need as your family changes and guests come and go. The fourth room upstairs is oversized…play room, theater, bedroom…big enough to do it all. The master bedroom and bath are spacious and fully featured with an attached walk-in closet. Who knew doing laundry could be relaxing? Steps from the bedrooms and soaked in natural light from the window, the folding counter, storage, and utility sink take the sting out of this chore.






