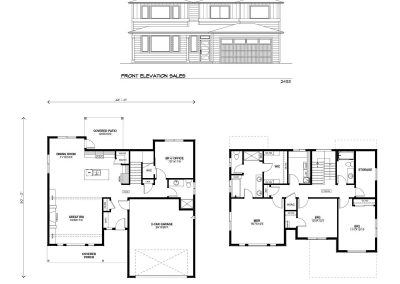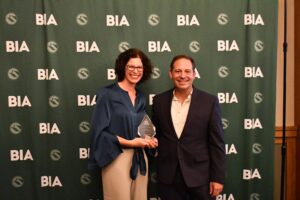Chelan
Multi-generational living is easy in this well-designed plan. Main floor room can be guest suite or office with full bath. Cooks will enjoy the Chef’s kitchen with island & walk-in pantry open to a large dining room. Relax in the great room with exposed wood beams, fireplace and practical built-ins. The private master suite enjoys views, luxurious shower and a soaking tub. Convenient laundry room, spacious bedrooms and a flex room for play, office, or fitness provide all the space a family needs for relaxing and activities.
Video walk through:
Details
Pending Sale
: No
Area
: 2433 sq ft
Bedrooms
: 4
Bathrooms
: 3
Garage Bays
: 2
Width
: 46 ft
Depth
: 50 ft
Features
Two-Story
Den/Office
Find on Map












Leaflet | © OpenStreetMap





