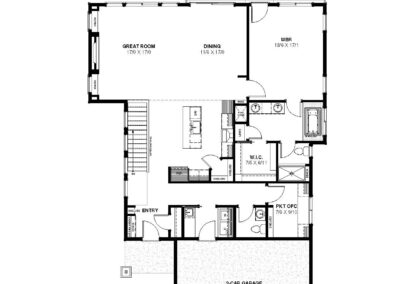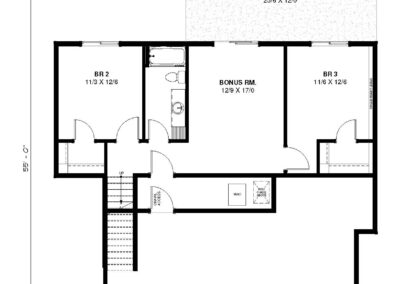Columbia
The Columbia holds space for gathering together & relaxing!
You and your guests will want to take off your coats and shoes and stay a while in the comfortable Columbia plan. Stow your things on the bench with coat hooks at the entryway and follow your gaze to the wall of windows in the great room. The floor-to-ceiling fireplace is highlighted by the large triple-pane windows framing the view of the greenbelt. Of course the room has all the extra touches you’d expect from an Evergreen Home, like raised ceilings and windows on either side of the fireplace offering function and style.
The chefs in the family will appreciate the well-equipped kitchen with generous cabinet and counter spaces to whip up quick meals and snacks to enjoy at the island, or more elaborate meals to savor in the dining room filled with light and a door inviting you out to the covered deck. Retreat to the main level spa-like master suite to relax in the soaking tub or luxury tiled shower. The pocket office off the entry provides private space for managing the household, studying, or working from home.
The fully equipped laundry room is conveniently located in the entry from the garage and includes a folding counter with room to store baskets underneath, cabinets, a utility sink, and hanging rod.
Head downstairs for quiet time on the lower level with generously-sized bedrooms, a full bath, and a bonus room for entertaining friends, spending time on your hobbies or a space for the kids (or grandkids!) to hang out. Built to exceed Energy Star Certification means your utility bills will be low, and Solar Ready gives you the option to be energy independent in the future. Photos are from a previous build.

















