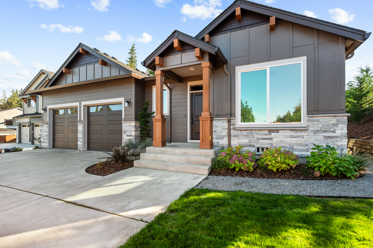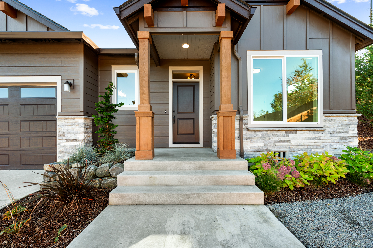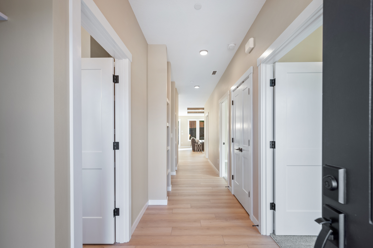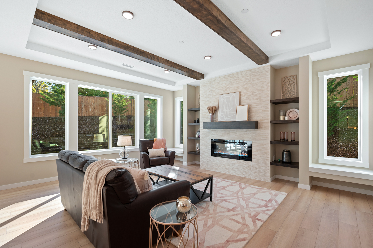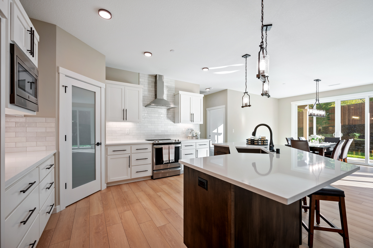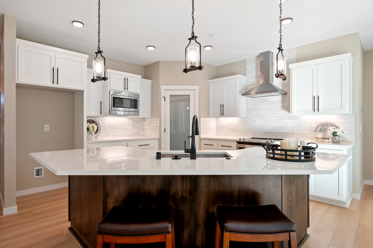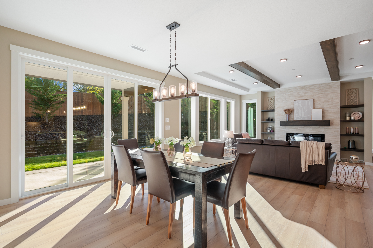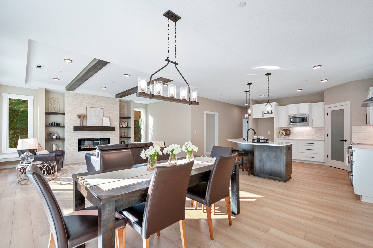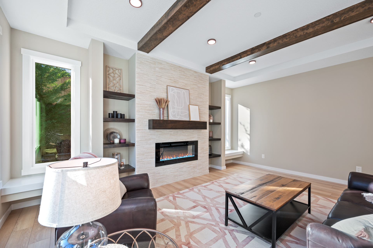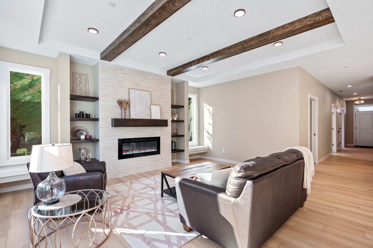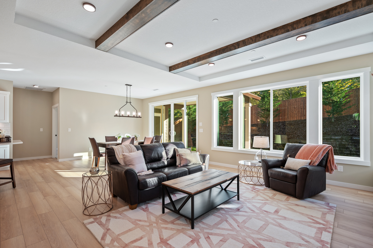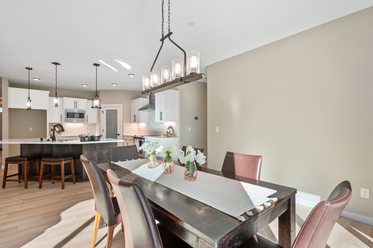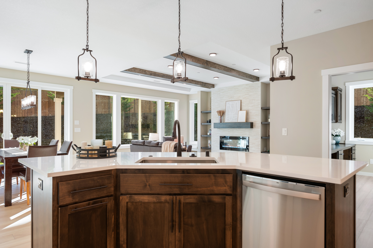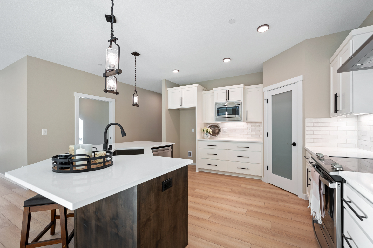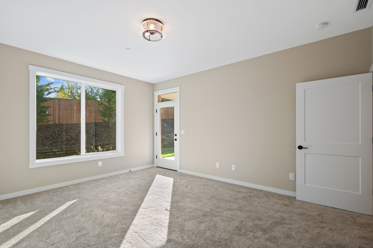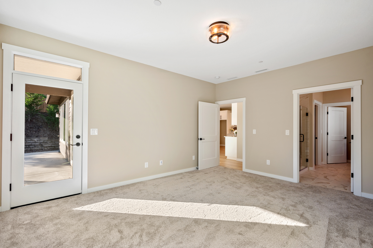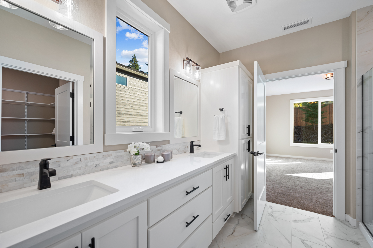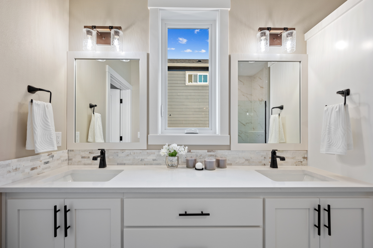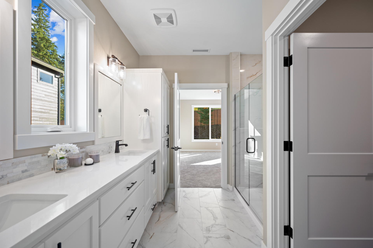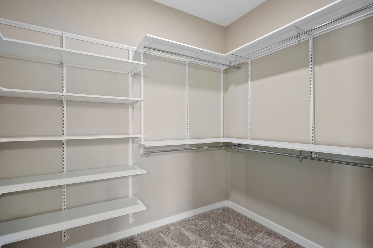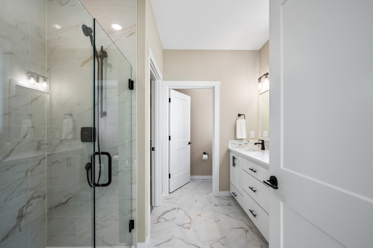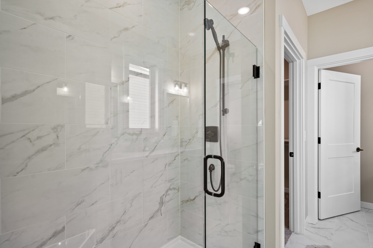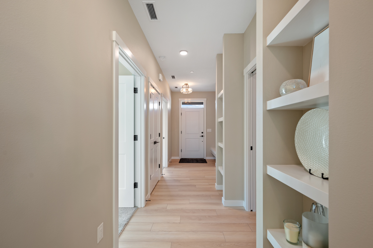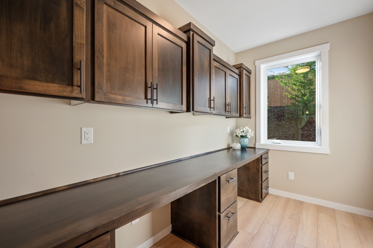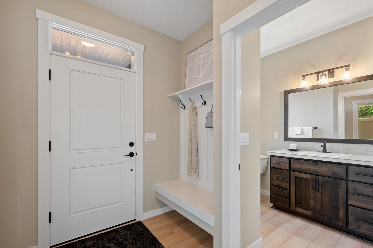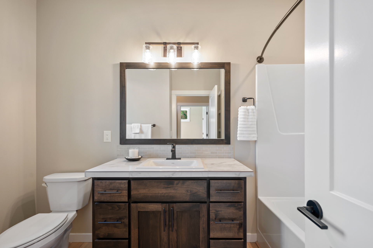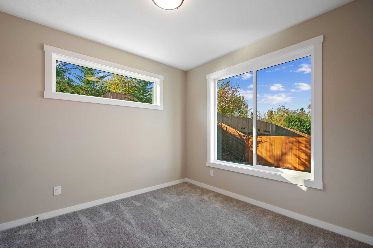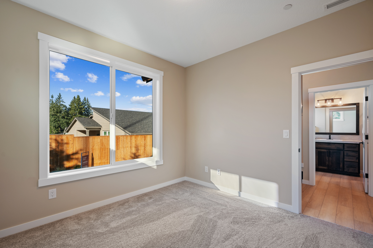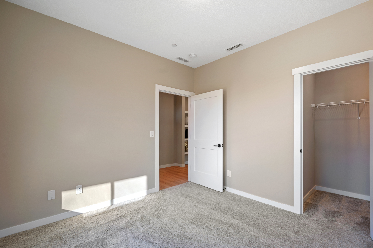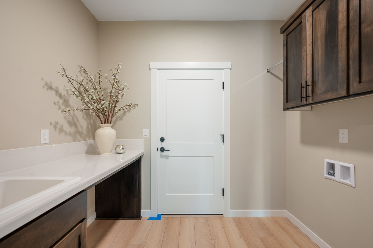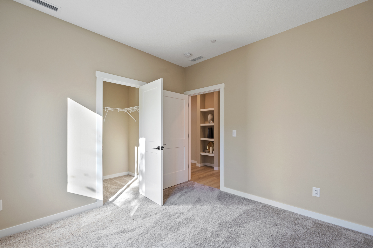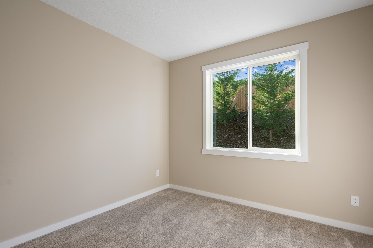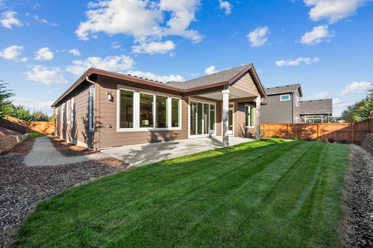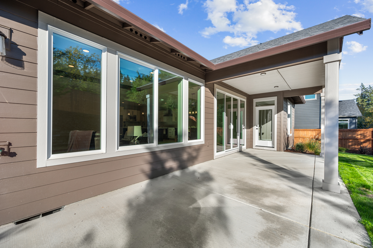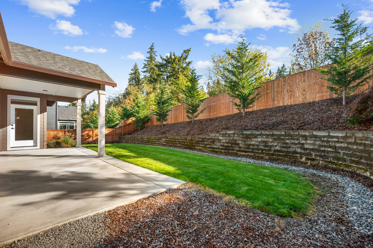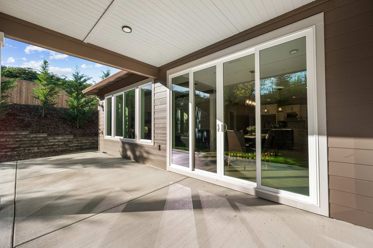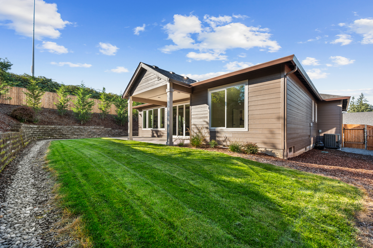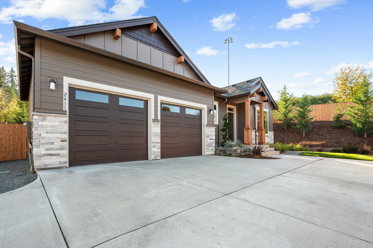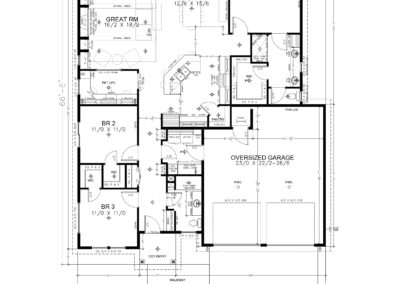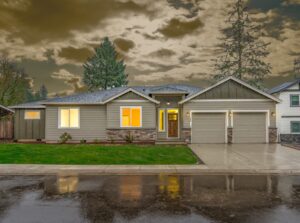Everett
The Everett plan has ideal spaces for working and relaxing!
Backs to green space on two sides with no rear or side neighbor! One-level Everett plan built by Evergreen Homes in Royal Terrace, a neighborhood of all custom homes with dedicated green space and a paved walking path along Gee Creek that connects to a trail through the woods. Calm and scenic lifestyle with view of Mt. St. Helens. Enjoy the light & bright great room with wall of windows looking out to your private, landscaped back yard. An elegant fireplace offers a place to relax. You’ll love the butterfly island, custom cabinets with full extension drawers, and generous counter space to entertain and prepare meals. Eat in the light-filled dining room or step out through the 4-panel glass door to BBQ all year on your covered patio. Luxurious primary suite has spa-like bath with a tile shower and walk-in closet. Built-in office is centrally located with beautiful cabinetry and desk, plus a window for natural light, and a pocket door for privacy…the perfect place to work from home or manage your home life! Laundry room boasts a folding counter, cabinets & sink for easy chores. Designed to be beautiful and low-maintenance inside and out. HOA dues covers weekly front yard landscaping maintenance throughout the neighborhood. Energy Star certified and solar ready, with a Trane heat pump and HRV unit for low cost heat and A/C, ensuring energy efficiency and sustainability. Plus a Trane Clean Effects Air Filter provides clean air even during a wildfire smoke event. Open Sundays 1-4 pm.

