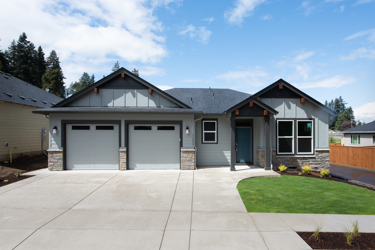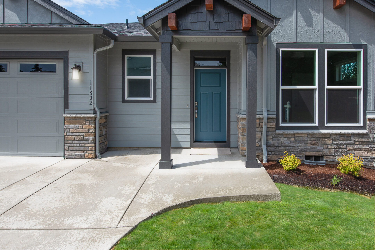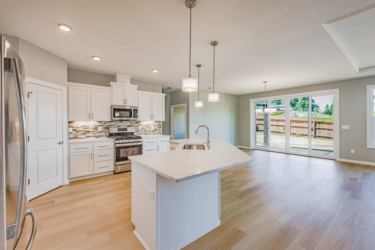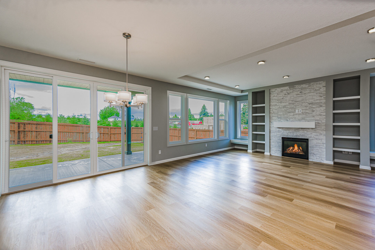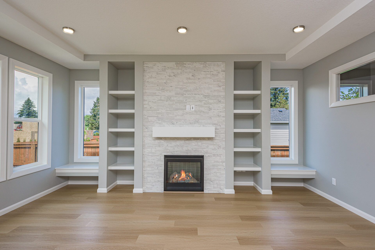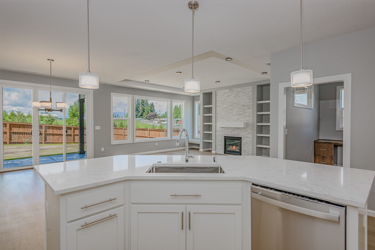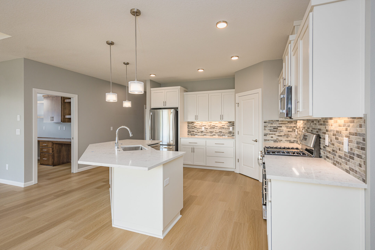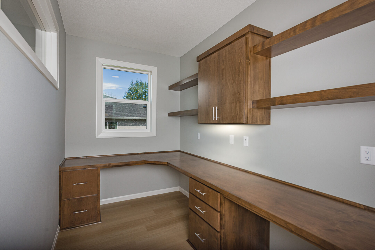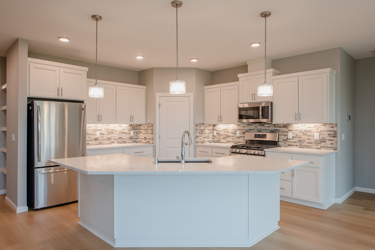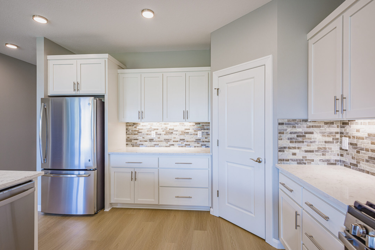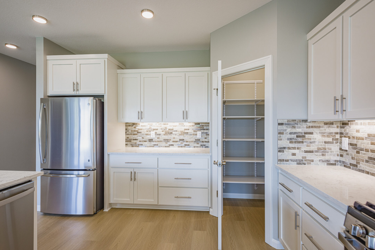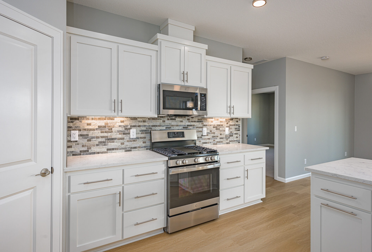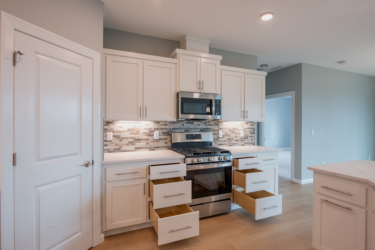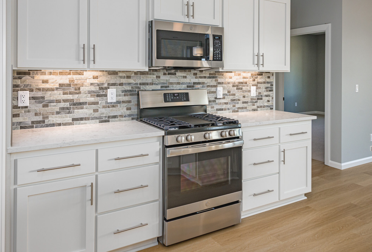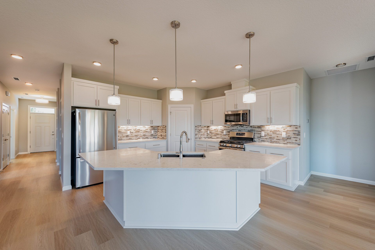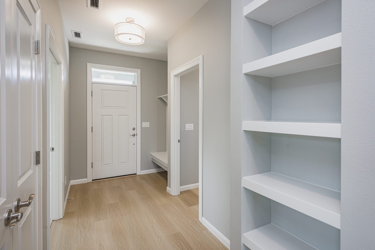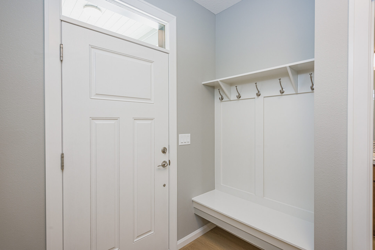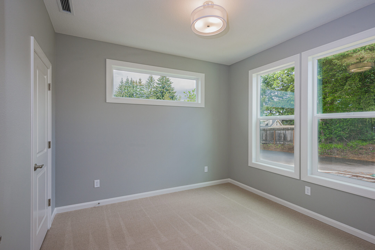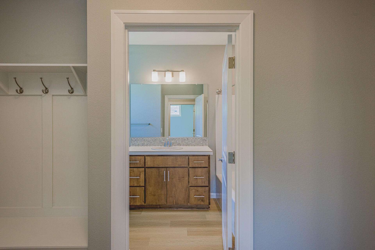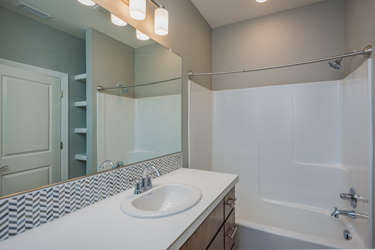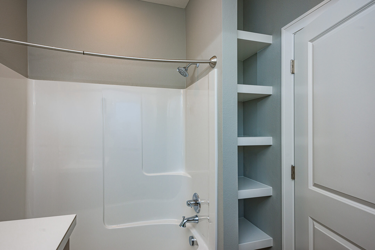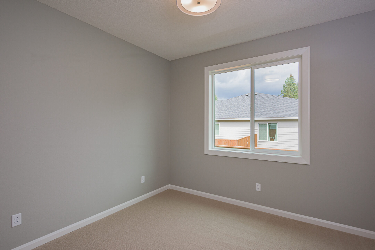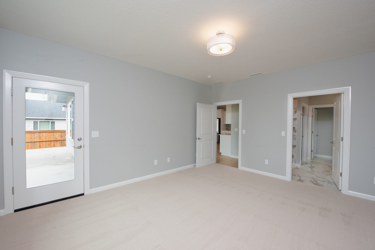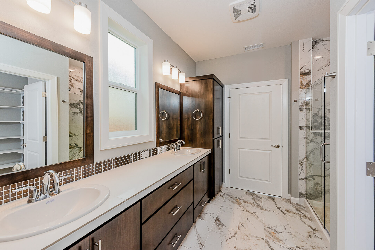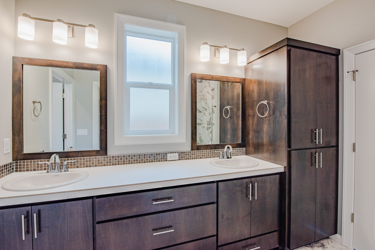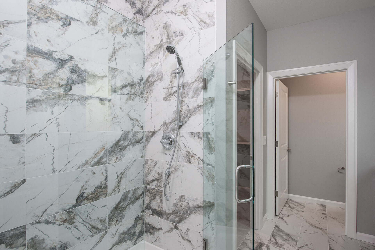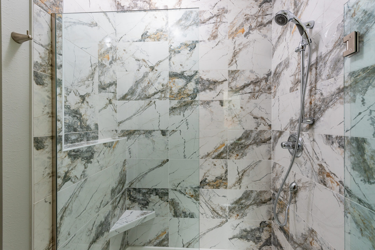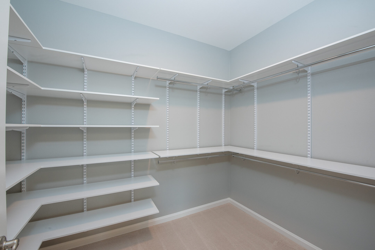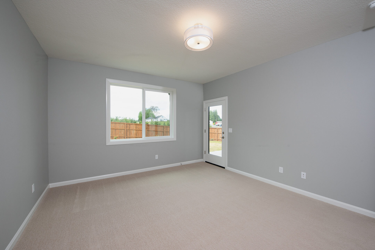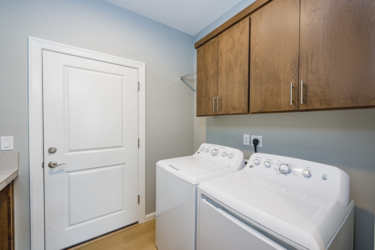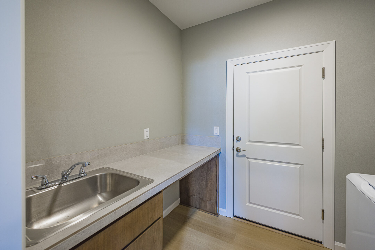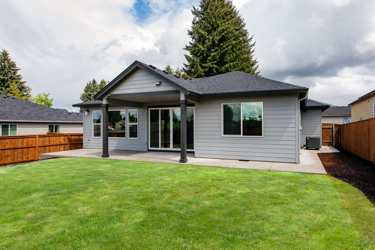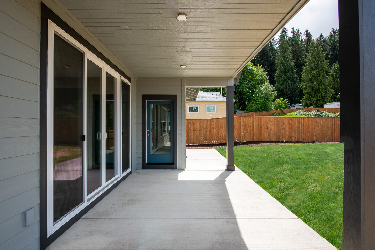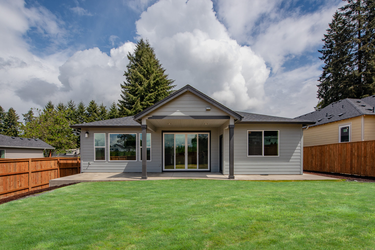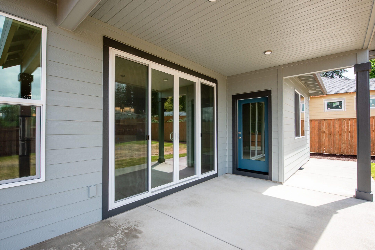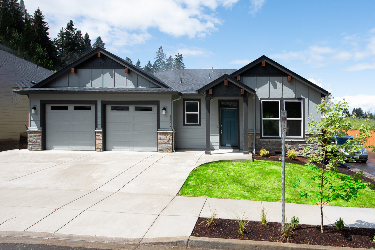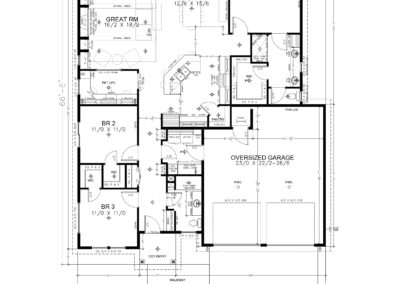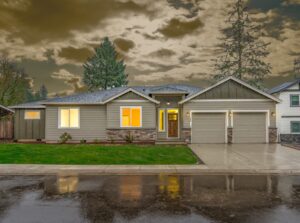Everett
The Everett plan has ideal spaces for working and relaxing!
Just down from the entry hall with a handy bench and coat hooks to stow your things, the Everett plan welcomes you into the open and inviting great room, kitchen and dining room. Whip up casual meals in the chef’s kitchen to enjoy at the oversize island with a 4-person eating bar, or savor more formal meals in the dining room. Access the covered patio for al fresco dining all year, then gather with friends and loved ones in the great room with a stylish tray ceiling for a cozy fire in the fireplace or settle in to read a book on one of the two window seats. Just across from the kitchen is the private office, a perfect space for managing the household, working from home, or a private area for studying. Retreat and relax in the luxury master suite with tile shower and a window between the vanity sinks to catch the light, or head outside for coffee on the covered patio via your private door. Off the main hallway are two bedrooms with walk-in closets and a full bath with linen storage…everything the other members of your family needs or perfect for occasional guests and the owners getaway rooms. After running errands, park in one of the two individual garage bays and enter through the utility room fully built out with a drop-counter for packages and folding clothes, cabinets, a utility sink, hanging bar, and hookups for your washer and dryer. Built to exceed Energy Star Certification means your utility bills will be low, and Solar Ready gives you the option to be energy independent in the future. Photos are from a previous build. Pricing will be finalized just prior to completion.

