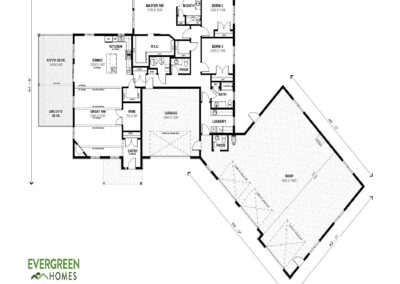Sequoia
Elegant One-Level Living Paired with the Dream Shop!
The Sequoia plan was custom designed to meet the requirements of a family with a variety of interests while taking advantage of the impressive Pacific NW views. Enter through a welcoming gabled entry into the warmth of a great room framed by rustic timber beams and a corner wall-to-ceiling stone fireplace. A wine room stores the connoisseur’s collection of favorite vintages, and the gourmet kitchen is sure to please any chef. Enjoy creative cooking and wine pairings indoors or on the covered patio. The storage space keeps everything you own organized, eliminating those frantic searches for things you need to find. The master bedroom shares the same view as the great room, with windows on both walls, a roomy bath with a tile shower, and an impressively sized closet. Two more bedrooms share a full bath, and a well-appointed laundry room leads to the garage and spacious shop (kind of an understatement…it’s 2,522 sf!) with its own half bath and utility sink. You’ll have plenty of storage and space to pursue all your interests, plus ample areas to gather and entertain in the Sequoia plan.





