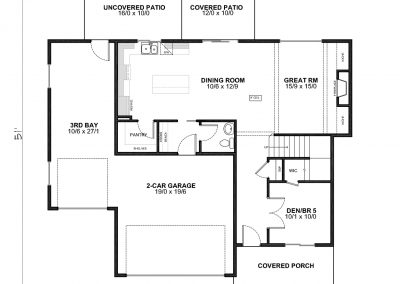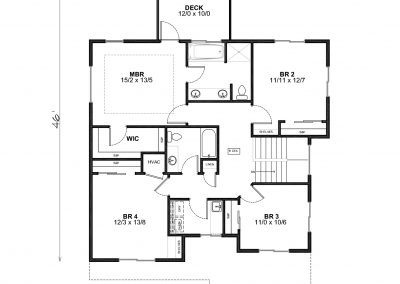Arden
Well-designed space and storage means this home lives big
The painted wood timber entry and wide front porch invite you into this well-designed home. Exposed wood beams define the great room which features a fireplace with contemporary built-ins on either side. Large windows all along the back of the house flood the open concept kitchen, dining and great room with natural light. Walk-out from your dining room to the covered back patio. The mud room entry from the garage with a bench and coat hooks will help keep you organized on busy days. Flexible den downstairs with a spacious walk-in closet. Whether you need a place to stow your toys or a shop to create in, the 27 ft deep 3rd garage bay is waiting for you. Upstairs has 2 spacious bedrooms and a media room or oversize 4th bedroom with a closet, plus a laundry with all the features that make the task easy: utility sink, folding counter, and upper cabinets. The master suite is a private retreat, with no shared walls with other bedrooms, and the chance to indulge: a soaking tub, shower with tile walls and glass door, double vanity, and a walk-in closet. Best of all, enjoy your morning coffee while taking in the view from your private back deck. The Arden has just the right combination of practicality and luxury.






