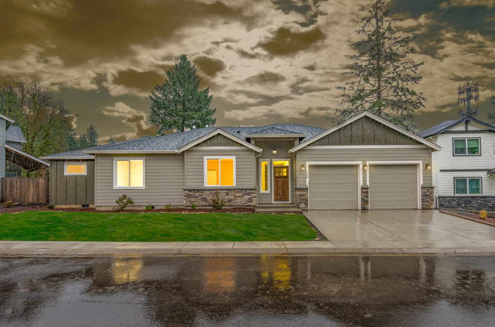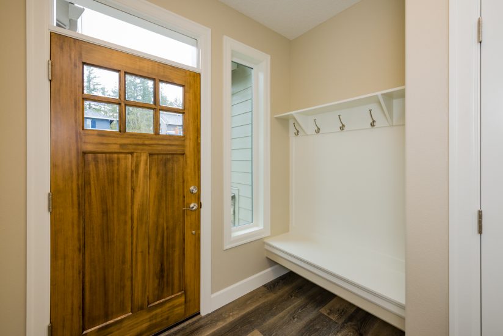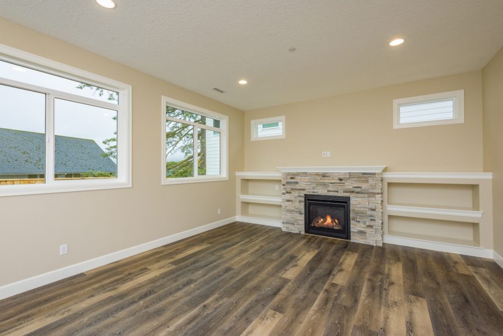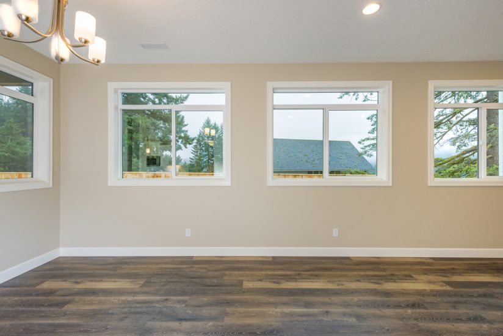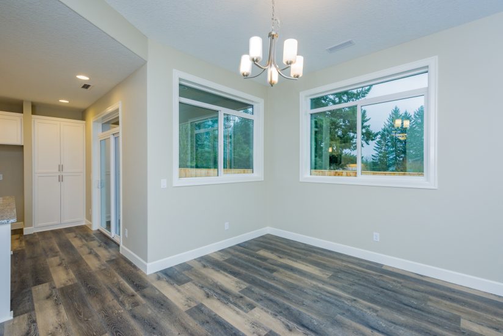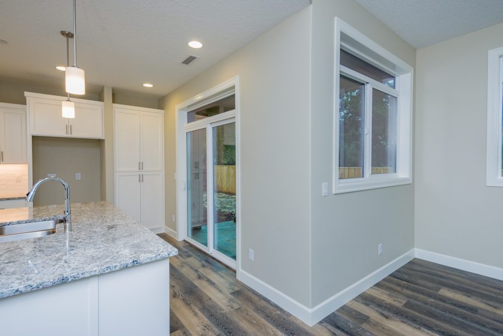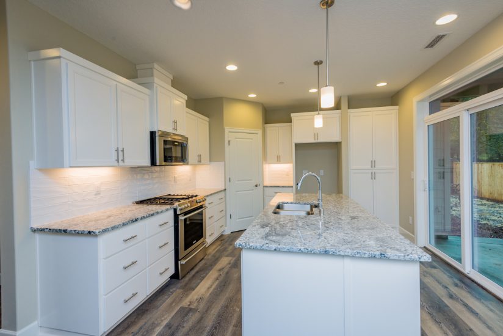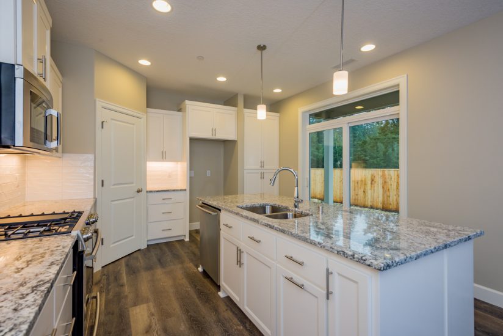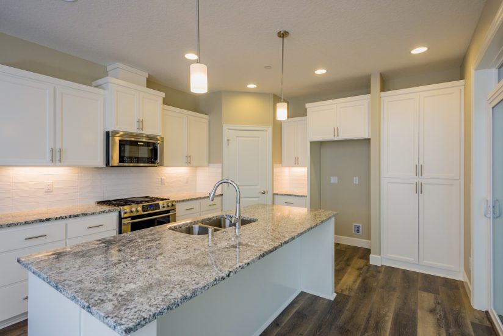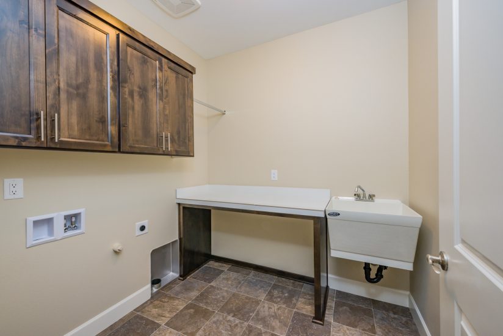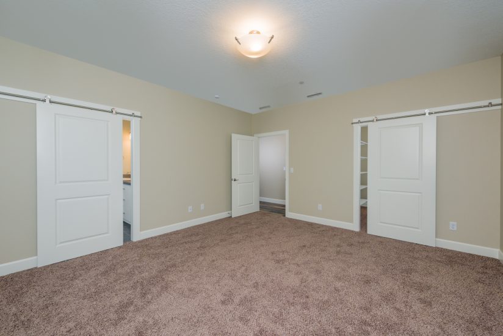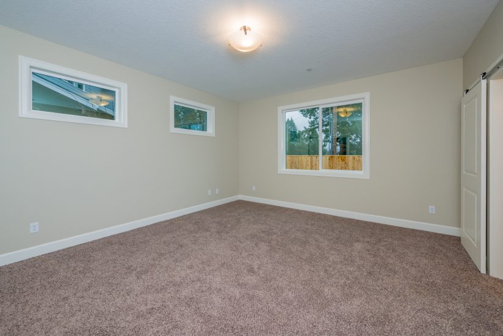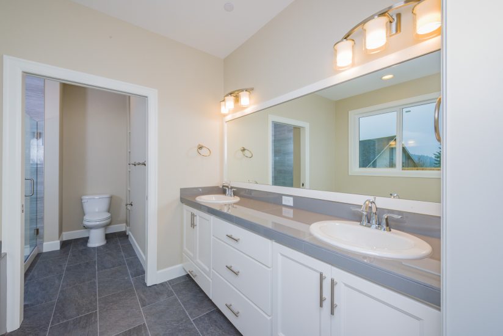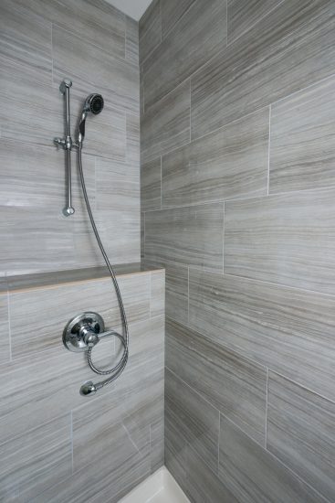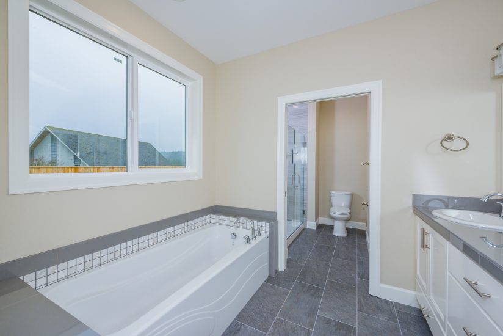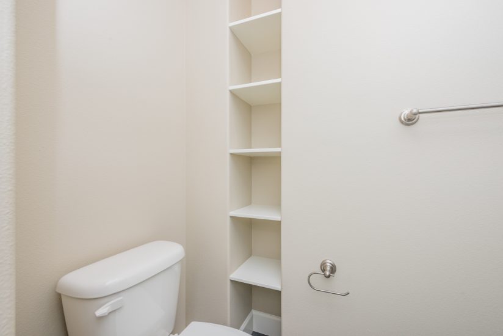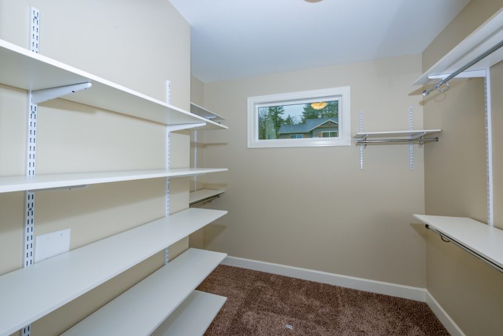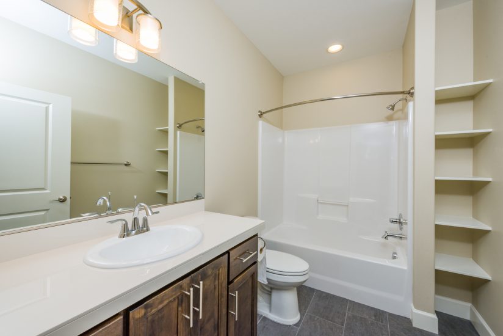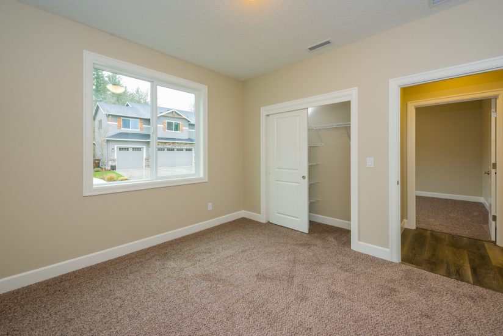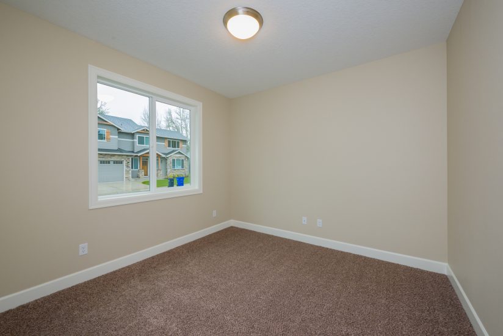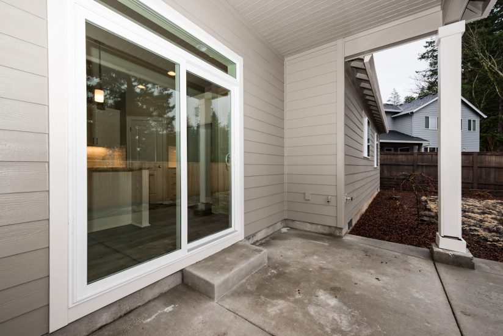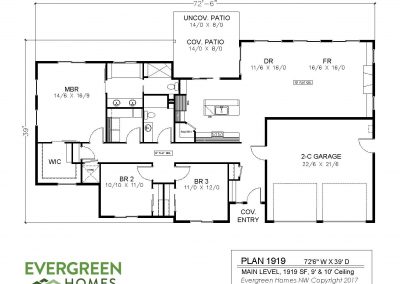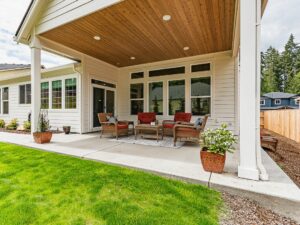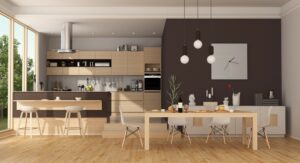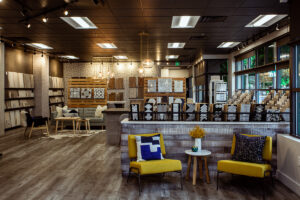Sauvie
Practical elegance – all you need in a one-level home
A welcoming entry and walls of windows make this plan as impressive as it is practical. Perfect spaces for entertaining or relaxing with the family throughout this home include the stunning great room with stone fireplace and built-in shelving. The kitchen includes everything you need to feed your family or to entertain, with plentiful cabinet space plus a pantry. Two bedrooms have easy access to the shared hall bath, while the master bedroom is like a private retreat. Gorgeous tile shower, relaxing soaking tub, dual sinks and sizable walk-in closet are just a few features of the generously sized room. Practical layout and numerous windows make the spaces even more inviting. Outdoor grilling and dining is an option in any weather with the covered patio.

