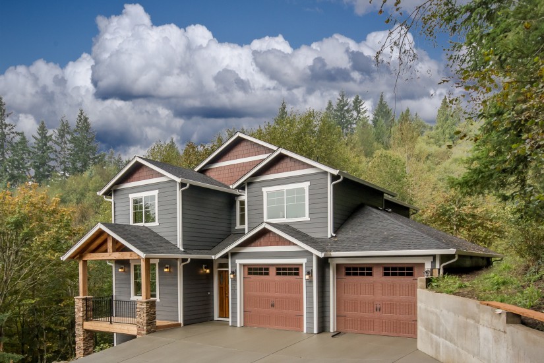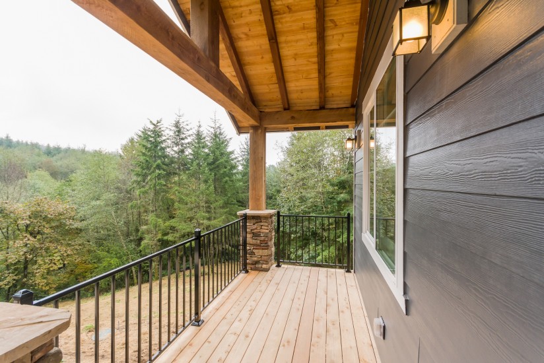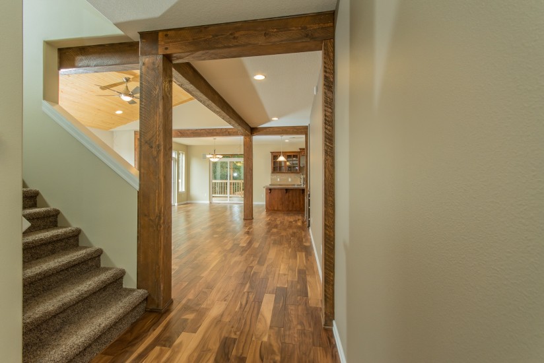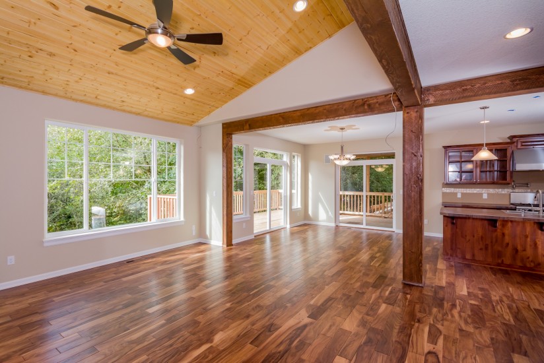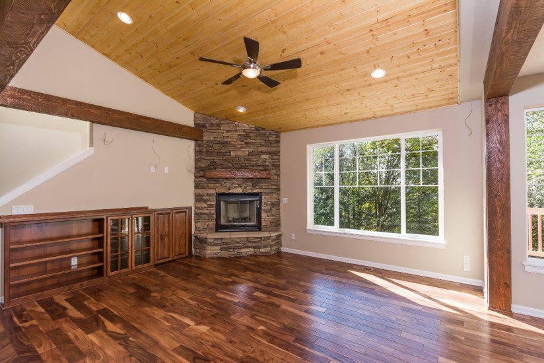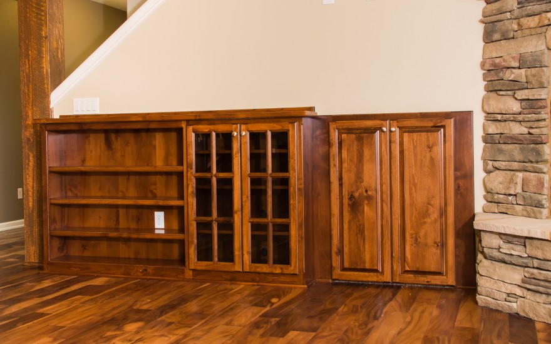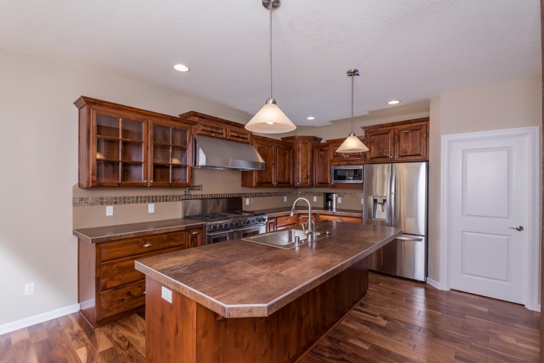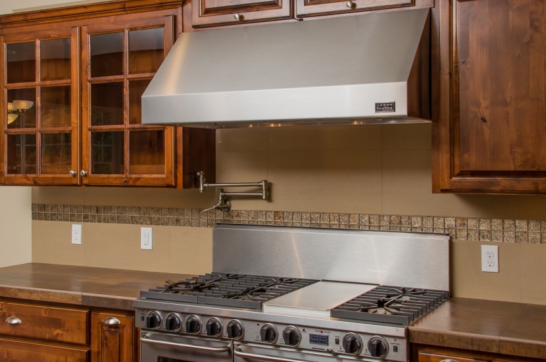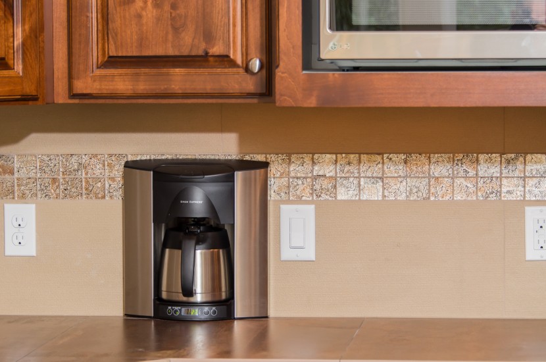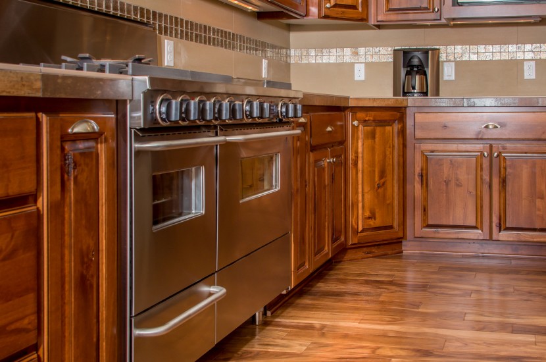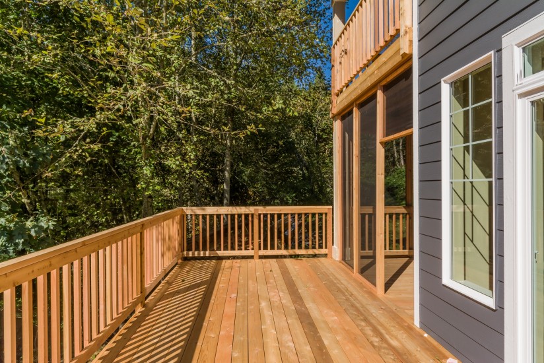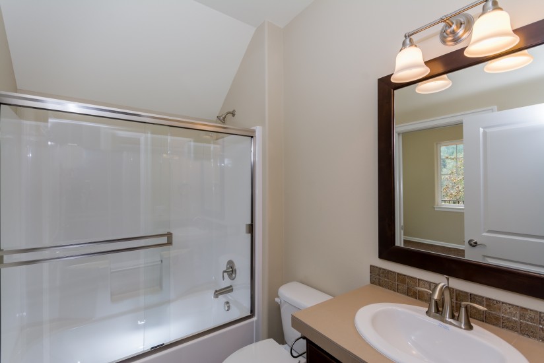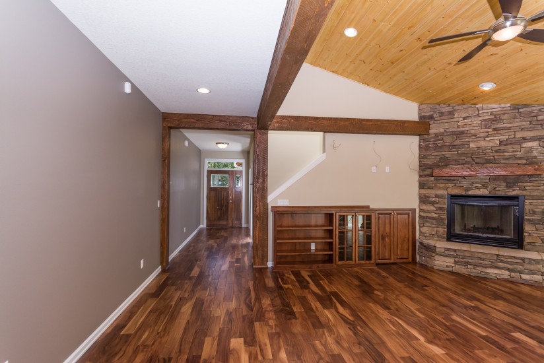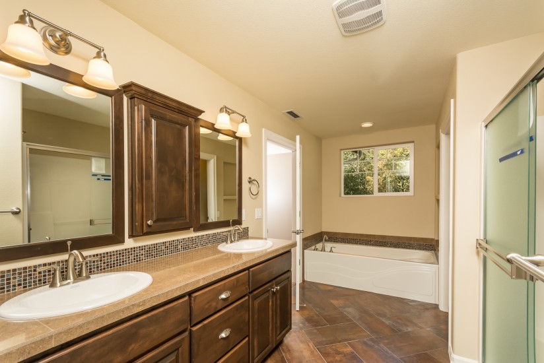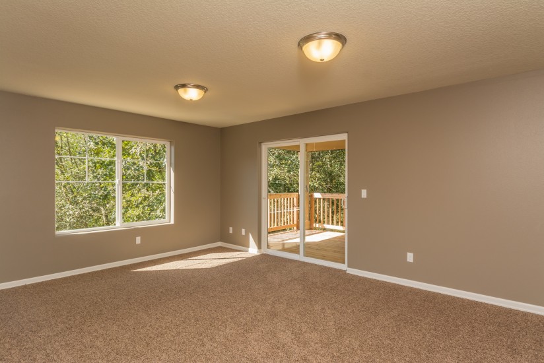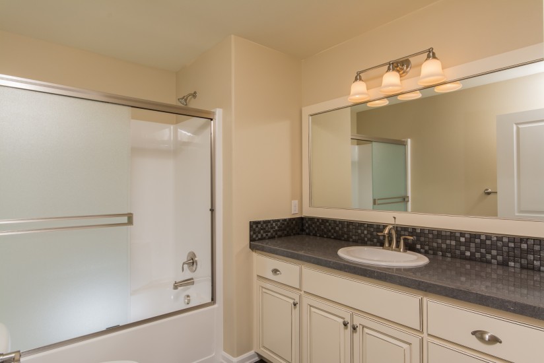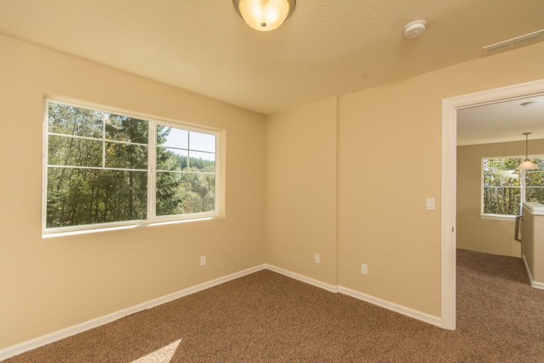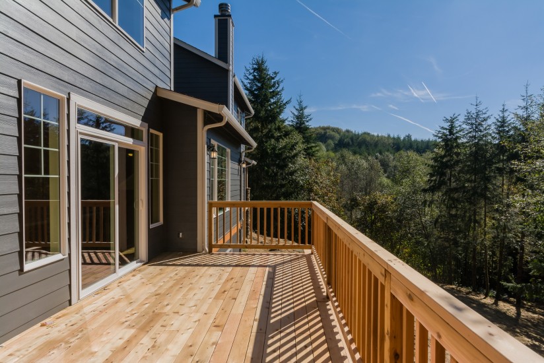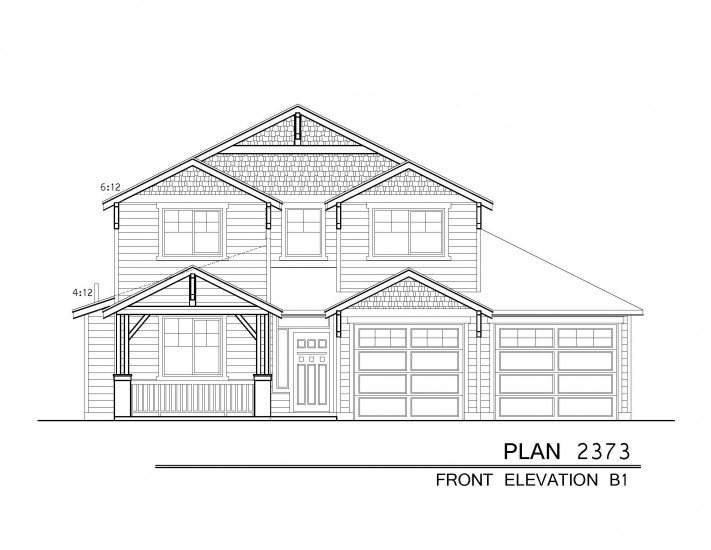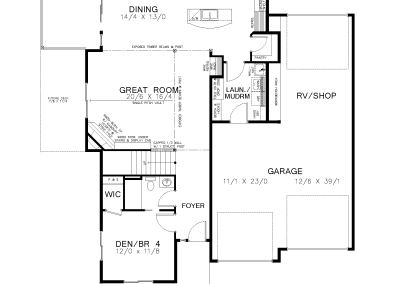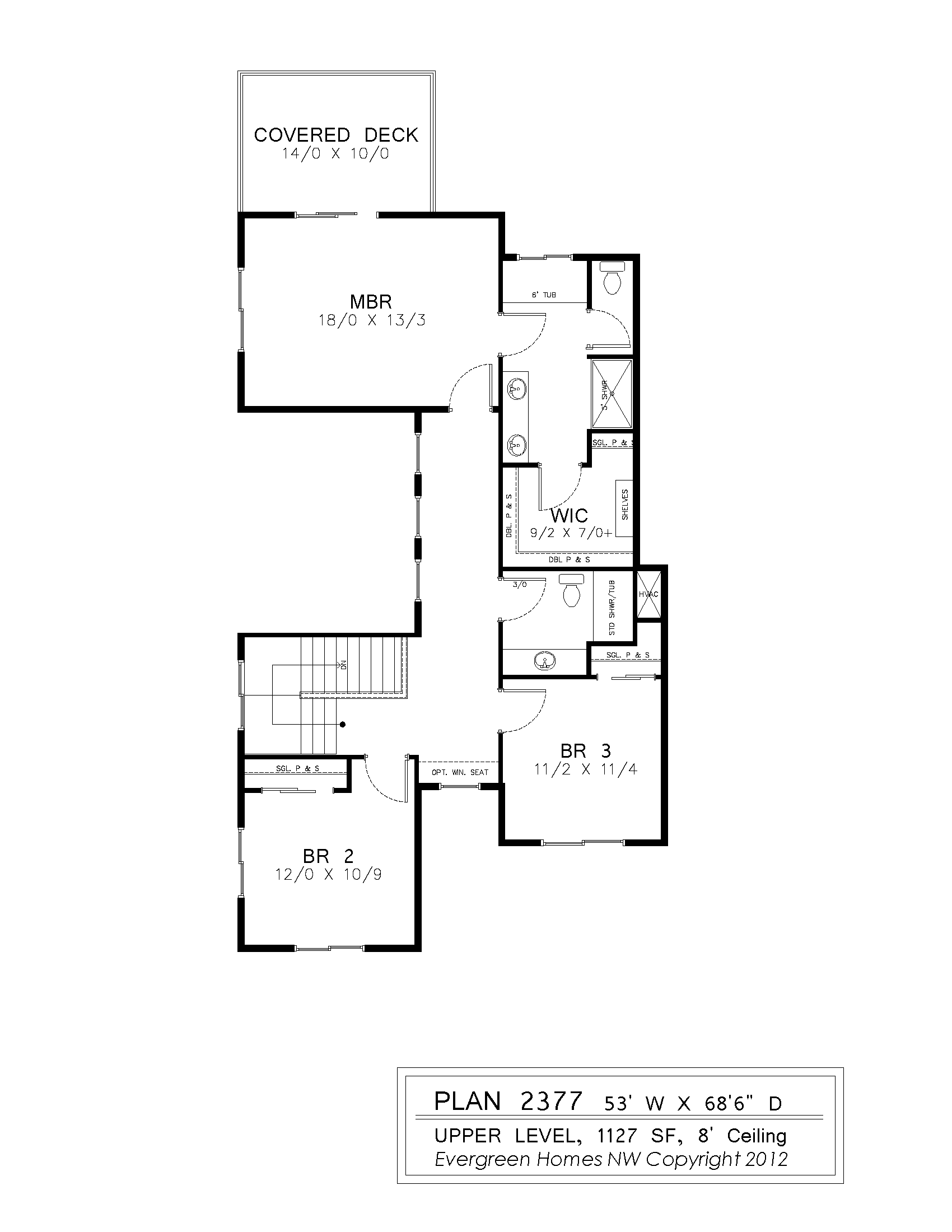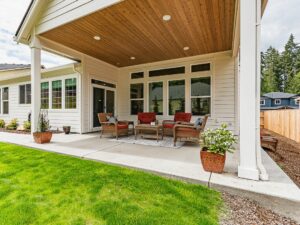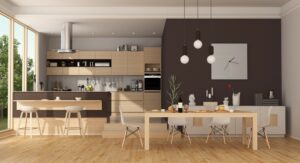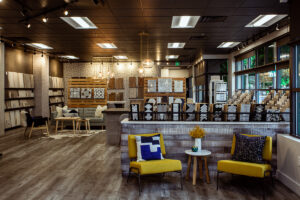Kent
Lodge-Style Custom Home
Vision and practicality merge beautifully in the Kent, which features the rustic elegance of an Aspen lodge within the footprint of a family-sized home. A broad deck and screened porch off the living areas invite outdoor living and entertaining. The wood burning fireplace with a floor-to-ceiling chimney creates a cheerful gathering spot in the vaulted great room with exposed wood beams. The private master suite is a comfortable retreat with an ace up its sleeve…enjoy the view and peace on the walk-out deck.
Details
Pending Sale
: No
Area
: 2377 sq ft
Bedrooms
: 4
Bathrooms
: 3
Garage Bays
: 2
Width
: 53 ft
Depth
: 68.6 ft
Features
Two-Story
Mudroom Bench with Coathooks
Walk-In Pantry
Floor-To-Ceiling Fireplace
Corner Fireplace
Built-In Shelves
Covered Patio
Soaking Tub
Walk-In Closet
Shop Area In Garage
Den/Office
Laundry Room
Mudroom

